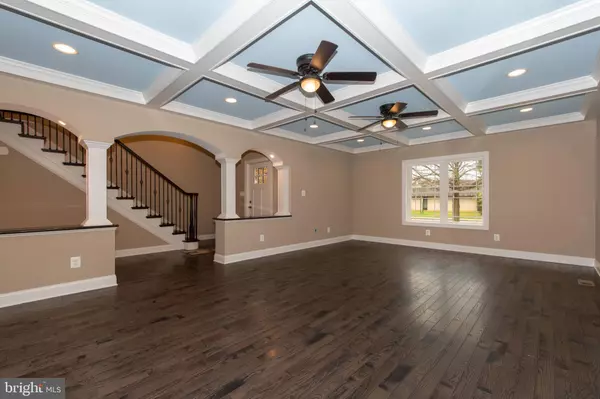$550,000
$559,900
1.8%For more information regarding the value of a property, please contact us for a free consultation.
625 S UNION AVE Havre De Grace, MD 21078
4 Beds
3 Baths
3,125 SqFt
Key Details
Sold Price $550,000
Property Type Single Family Home
Sub Type Detached
Listing Status Sold
Purchase Type For Sale
Square Footage 3,125 sqft
Price per Sqft $176
Subdivision None Available
MLS Listing ID MDHR253006
Sold Date 01/08/21
Style Cape Cod
Bedrooms 4
Full Baths 3
HOA Y/N N
Abv Grd Liv Area 3,125
Originating Board BRIGHT
Year Built 1953
Tax Year 2020
Lot Size 0.275 Acres
Acres 0.28
Lot Dimensions 100X120
Property Description
Still needs finishing touches but we ALREADY have a FAVORABLE OFFER for this magnificent renovation! LUXURY APPLIANCES DELAYED DELIVERY - but we want to get you in. Appliances will include WINE COOLER - BUILT-IN MICROWAVE IN ISLAND - GAS STOVE - DISHWASHER. Wired for under-mount lighting. Tons of cabinets. Gourmet Hood installed. The workmanship is outstanding - you will FALL IN LOVE from the doorway in. NEW RECORD PLAT - LOT HAS BEEN SUBDIVIDED - SEE ATTACHED PLAT. New Lot is 120 x 100 - and will be separated by Privacy Fence from two more amazing homes fronting Alliance St. This is truly an Architectural Beauty. OUTSTANDING TRANSFORMATION! GET READY........this is hands down the most opulent release of a "STAY SAFE AT HOME" in the Town of Havre de Grace that one could only wish for. Work / TeleSchool from home....live comfortably on one level (Owner's Suite & Second Bedroom) plus beautiful front Office/Study w/Tray Ceiling plus Great Room with fantastic architectural embellishments. Walk to the waterfront - Walk to Town - dining - entertainment and watch Parade from the front porch. Easy access to points north and south Practice safe distancing and THOROUGHLY enjoy where you LIVE, WORK OR PLAY. COVID delays stalled and increased pricing of material deliveries slowed delivery but the finish will be OUTSTANDING...... call today....! CHECK OUT THE AWESOME VIDEOS OF THE SURROUNDING AREA IN WALKABLE DISTANCE - PROFESSIONALLY DESIGNED. https://youtu.be/Q1TR6NF4jNI
Location
State MD
County Harford
Zoning R1
Rooms
Other Rooms Great Room
Basement Other, Daylight, Partial, Connecting Stairway, Interior Access, Outside Entrance, Rear Entrance, Space For Rooms, Unfinished, Drainage System, Full
Main Level Bedrooms 2
Interior
Interior Features Butlers Pantry, Crown Moldings, Entry Level Bedroom, Family Room Off Kitchen, Floor Plan - Open, Kitchen - Eat-In, Primary Bath(s), Recessed Lighting, Soaking Tub, Stall Shower, Tub Shower, Upgraded Countertops, Walk-in Closet(s), Wood Floors, Wine Storage, Other
Hot Water Natural Gas, Multi-tank
Heating Forced Air
Cooling Ceiling Fan(s), Zoned, Programmable Thermostat
Flooring Hardwood, Ceramic Tile, Carpet
Equipment Dishwasher, Disposal, Dual Flush Toilets, Microwave, Water Heater, Oven - Self Cleaning, Oven/Range - Gas
Window Features Casement,Double Hung,Double Pane,Energy Efficient,Transom,Vinyl Clad
Appliance Dishwasher, Disposal, Dual Flush Toilets, Microwave, Water Heater, Oven - Self Cleaning, Oven/Range - Gas
Heat Source Natural Gas
Laundry Hookup, Basement
Exterior
Exterior Feature Patio(s), Porch(es), Deck(s), Brick
Garage Spaces 11.0
Fence Partially, Privacy, Wood
Utilities Available Above Ground
Water Access Y
Roof Type Architectural Shingle
Street Surface Black Top
Accessibility None
Porch Patio(s), Porch(es), Deck(s), Brick
Road Frontage City/County
Total Parking Spaces 11
Garage N
Building
Lot Description Corner, Front Yard, Level, Open, Road Frontage, SideYard(s)
Story 3
Foundation Concrete Perimeter
Sewer Public Sewer
Water Public
Architectural Style Cape Cod
Level or Stories 3
Additional Building Above Grade, Below Grade
Structure Type 9'+ Ceilings,Tray Ceilings,Beamed Ceilings
New Construction N
Schools
School District Harford County Public Schools
Others
Senior Community No
Tax ID 1306011306
Ownership Fee Simple
SqFt Source Estimated
Acceptable Financing Cash, FHA, VA
Listing Terms Cash, FHA, VA
Financing Cash,FHA,VA
Special Listing Condition Standard
Read Less
Want to know what your home might be worth? Contact us for a FREE valuation!

Our team is ready to help you sell your home for the highest possible price ASAP

Bought with Tanya T Lewis • Keller Williams Metropolitan

GET MORE INFORMATION





