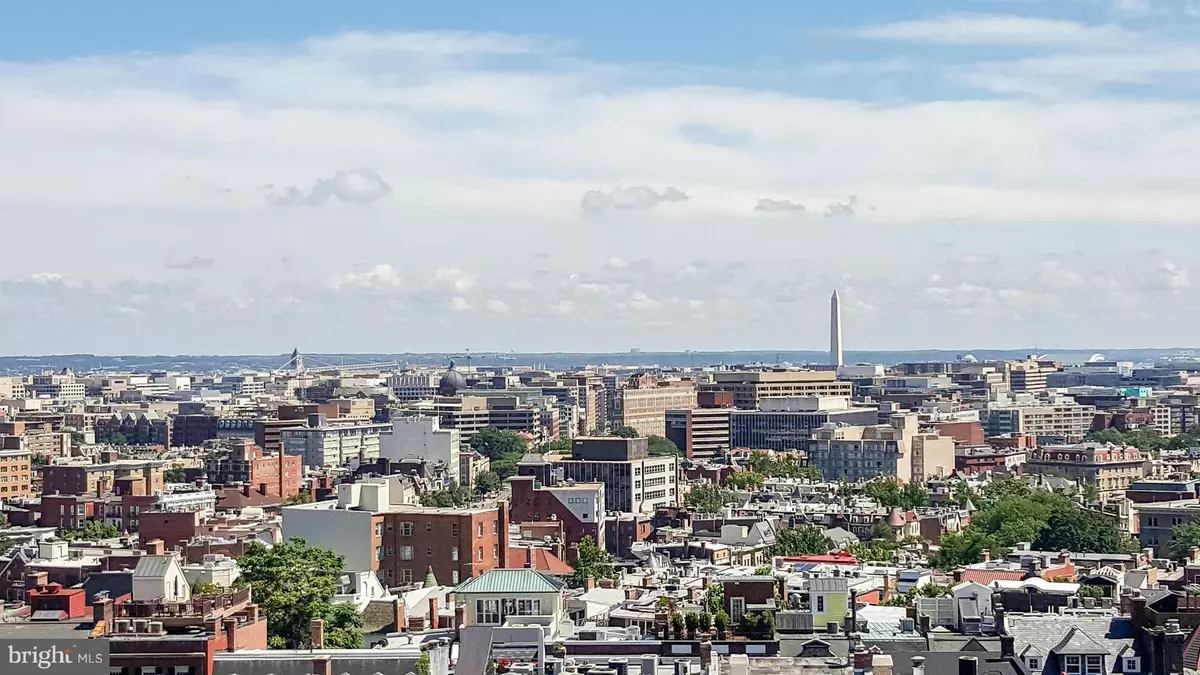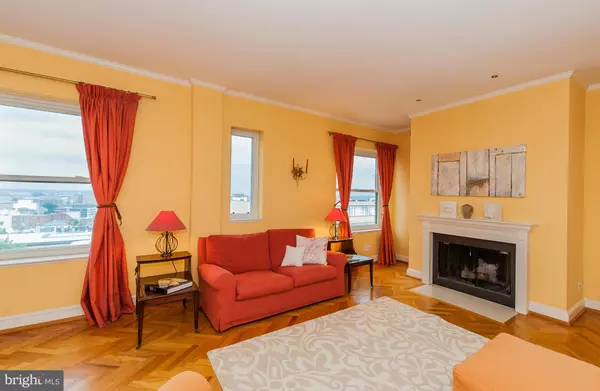$1,950,000
$2,150,000
9.3%For more information regarding the value of a property, please contact us for a free consultation.
2127 CALIFORNIA ST NW #804 Washington, DC 20008
5 Beds
5 Baths
3,316 SqFt
Key Details
Sold Price $1,950,000
Property Type Condo
Sub Type Condo/Co-op
Listing Status Sold
Purchase Type For Sale
Square Footage 3,316 sqft
Price per Sqft $588
Subdivision Kalorama
MLS Listing ID 1001344607
Sold Date 10/15/15
Style Contemporary
Bedrooms 5
Full Baths 5
Condo Fees $1,553/mo
HOA Y/N N
Abv Grd Liv Area 3,316
Originating Board MRIS
Year Built 1927
Annual Tax Amount $5,284
Tax Year 2014
Property Description
Spectacular views and over 3300 sq ft of luxury interiors on penthouse level presently configured as 5 BR & 4BA + studio apt. 3 balconies and 2 FPs. Three units are offered and must sell in a single transaction - #803, 804, and 805. Low monthly fee reflects 3 units combined. Beautiful finishes & extraordinary 360 degree views. Live in 2 & rent one! 1-year paid parking nearby.
Location
State DC
County Washington
Direction East
Rooms
Other Rooms Living Room, Dining Room, Primary Bedroom, Bedroom 3, Bedroom 4, Bedroom 5, Kitchen, Other
Main Level Bedrooms 5
Interior
Interior Features Kitchen - Island, Dining Area, Primary Bath(s), Window Treatments, Upgraded Countertops, Wood Floors, Entry Level Bedroom, Floor Plan - Traditional
Hot Water Electric
Heating Heat Pump(s)
Cooling Heat Pump(s)
Fireplaces Number 2
Equipment Cooktop, Dishwasher, Disposal, Microwave, Oven - Wall, Refrigerator, Washer/Dryer Stacked
Fireplace Y
Appliance Cooktop, Dishwasher, Disposal, Microwave, Oven - Wall, Refrigerator, Washer/Dryer Stacked
Heat Source Electric
Exterior
Community Features Elevator Use, Moving In Times, Pets - Allowed, Pets - Size Restrict
Amenities Available Elevator, Common Grounds
View Y/N Y
Water Access N
View City
Accessibility Elevator
Garage N
Private Pool N
Building
Story 1
Unit Features Mid-Rise 5 - 8 Floors
Sewer Public Sewer
Water Public
Architectural Style Contemporary
Level or Stories 1
Additional Building Above Grade
New Construction N
Schools
School District District Of Columbia Public Schools
Others
HOA Fee Include Sewer,Water,Insurance,Common Area Maintenance,Ext Bldg Maint,Snow Removal,Trash,Management
Senior Community No
Tax ID 2528//2138
Ownership Condominium
Special Listing Condition Standard
Read Less
Want to know what your home might be worth? Contact us for a FREE valuation!

Our team is ready to help you sell your home for the highest possible price ASAP

Bought with Stephen G Carpenter-Israel • Buyers Edge Co., Inc.

GET MORE INFORMATION





