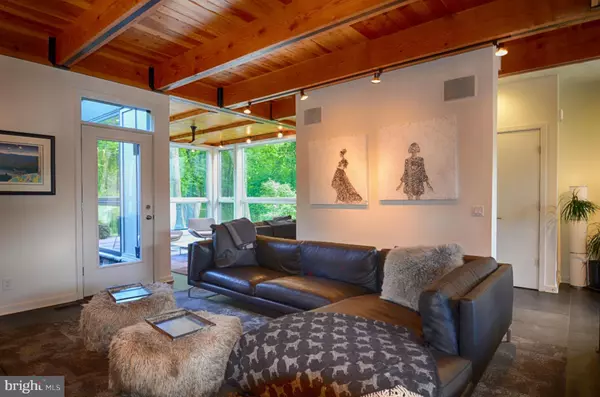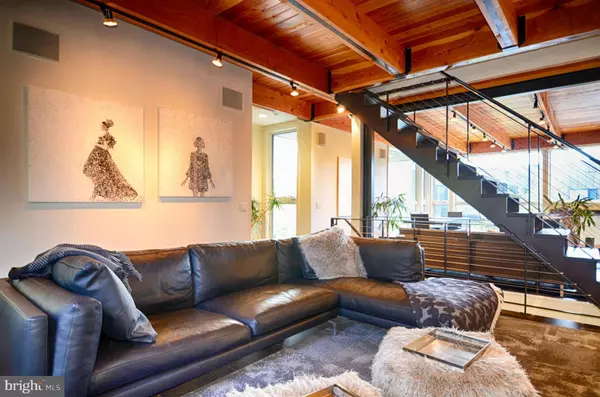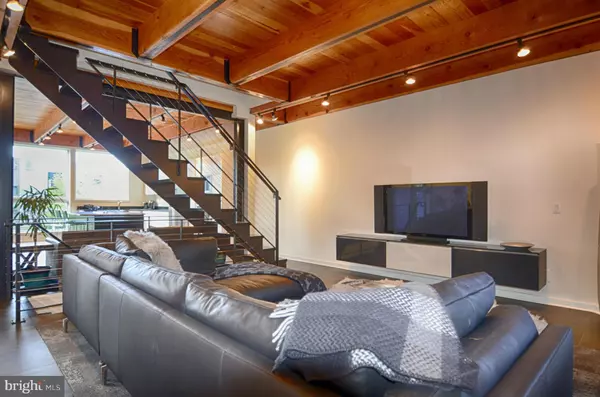$763,000
$760,000
0.4%For more information regarding the value of a property, please contact us for a free consultation.
3420 WOODBERRY AVE Baltimore, MD 21211
4 Beds
4 Baths
2,678 SqFt
Key Details
Sold Price $763,000
Property Type Single Family Home
Listing Status Sold
Purchase Type For Sale
Square Footage 2,678 sqft
Price per Sqft $284
Subdivision Clipper Mill
MLS Listing ID 1001147011
Sold Date 07/15/16
Style Contemporary
Bedrooms 4
Full Baths 3
Half Baths 1
HOA Fees $210/mo
HOA Y/N Y
Abv Grd Liv Area 2,368
Originating Board MRIS
Year Built 2011
Annual Tax Amount $11,545
Tax Year 2015
Lot Size 2,831 Sqft
Acres 0.06
Property Description
"Manhattan on the Park"-sleek & sophisticated contemp "green" home in Clipper Mill. Opens directly onto 745 acre park! Lots of upgrades: 297 bottle glass wine cellar, tile & bamboo flooring, custom stairs/rail, kitchen, appliances, wired for sound..Sunroom overlooks "Serenity Garden". Large deck/fenced yard. Roof deck off master bedroom. 3-4 BRs, 3.5 baths. Walk to pool, light rail, Woodberry Kit.
Location
State MD
County Baltimore City
Zoning R-2
Direction South
Rooms
Other Rooms Living Room, Dining Room, Primary Bedroom, Bedroom 2, Bedroom 3, Kitchen, Family Room, Foyer, Sun/Florida Room, Laundry
Basement Sump Pump
Interior
Interior Features Combination Kitchen/Dining, Primary Bath(s), Entry Level Bedroom, Upgraded Countertops, Window Treatments, Wood Floors, Recessed Lighting, Floor Plan - Open
Hot Water Natural Gas, Instant Hot Water
Cooling Ceiling Fan(s), Central A/C, Energy Star Cooling System, Heat Pump(s), Programmable Thermostat, Zoned
Fireplaces Number 1
Fireplaces Type Gas/Propane, Mantel(s)
Equipment Cooktop, Dishwasher, Disposal, Dryer - Front Loading, ENERGY STAR Clothes Washer, Icemaker, Microwave, Oven - Wall, Oven - Self Cleaning, Refrigerator, Washer - Front Loading, Water Heater - Tankless
Fireplace Y
Window Features Double Pane,Insulated,Low-E,Screens
Appliance Cooktop, Dishwasher, Disposal, Dryer - Front Loading, ENERGY STAR Clothes Washer, Icemaker, Microwave, Oven - Wall, Oven - Self Cleaning, Refrigerator, Washer - Front Loading, Water Heater - Tankless
Heat Source Natural Gas, Electric
Exterior
Exterior Feature Deck(s), Roof
Parking Features Garage Door Opener, Garage - Side Entry
Garage Spaces 2.0
Fence Rear, Partially
Community Features Alterations/Architectural Changes, Covenants, Other, Pets - Allowed
Utilities Available Under Ground, Cable TV Available
Amenities Available Picnic Area, Pool - Outdoor
View Y/N Y
Water Access N
View Trees/Woods, Garden/Lawn
Roof Type Metal,Rubber
Accessibility None
Porch Deck(s), Roof
Road Frontage Private
Attached Garage 2
Total Parking Spaces 2
Garage Y
Private Pool N
Building
Lot Description Backs - Parkland, Premium, No Thru Street
Story 3+
Foundation Concrete Perimeter
Sewer Public Sewer
Water Public
Architectural Style Contemporary
Level or Stories 3+
Additional Building Above Grade, Below Grade
Structure Type 9'+ Ceilings,Beamed Ceilings,Dry Wall,Wood Ceilings
New Construction N
Schools
School District Baltimore City Public Schools
Others
HOA Fee Include Common Area Maintenance,Lawn Maintenance,Management,Pool(s),Reserve Funds,Snow Removal
Senior Community No
Tax ID 0313043390B112
Ownership Fee Simple
Security Features Electric Alarm,Motion Detectors,Monitored
Special Listing Condition Standard
Read Less
Want to know what your home might be worth? Contact us for a FREE valuation!

Our team is ready to help you sell your home for the highest possible price ASAP

Bought with Peter C Bulkley • Berkshire Hathaway HomeServices Homesale Realty

GET MORE INFORMATION





