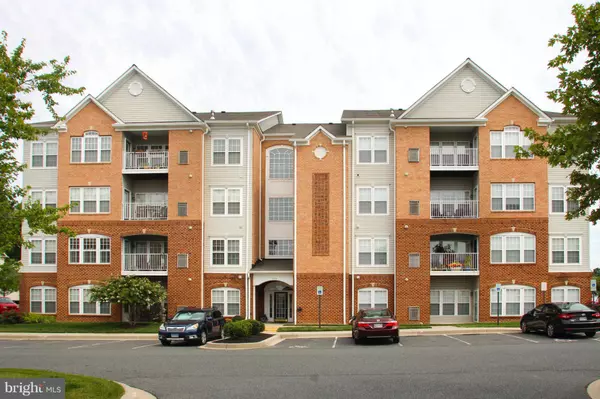$165,000
$179,900
8.3%For more information regarding the value of a property, please contact us for a free consultation.
204 SECRETARIAT DR #C Havre De Grace, MD 21078
2 Beds
2 Baths
1,585 SqFt
Key Details
Sold Price $165,000
Property Type Condo
Sub Type Condo/Co-op
Listing Status Sold
Purchase Type For Sale
Square Footage 1,585 sqft
Price per Sqft $104
Subdivision Bulle Rock
MLS Listing ID 1001695095
Sold Date 02/23/17
Style Colonial
Bedrooms 2
Full Baths 2
Condo Fees $197/mo
HOA Fees $235/mo
HOA Y/N Y
Abv Grd Liv Area 1,585
Originating Board MRIS
Year Built 2007
Annual Tax Amount $2,536
Tax Year 2015
Property Description
BEST VALUE FOR THIS BULLE ROCK CONDO *BEAUTIFUL & SPACIOUS PATIO LEVEL CONDO HAS 1585 SQ FT OF LIVING SPACE*2 BR'S, 2 FULL BATHS, LIVING RM W/ GAS FIREPLACE, COUNTRY KIT W/ BREAKFAST RM & ATRIUM DOOR LEADING TO PATIO & GARDEN VIEW*UPDATES INCLUDE NEWER AC UNIT & GAS FURNACE* BUYER TO PAY $1500 CAPITAL CONTRIBUTION FOR HOA AT SETTLEMENT*RESIDENT CENTER W/ POOL, GOLF & MORE*ALL OFFERS CONSIDERED!
Location
State MD
County Harford
Zoning R2
Rooms
Other Rooms Living Room, Dining Room, Primary Bedroom, Bedroom 2, Kitchen, Foyer, Breakfast Room
Main Level Bedrooms 2
Interior
Interior Features Breakfast Area, Kitchen - Country, Kitchen - Table Space, Dining Area, Kitchen - Eat-In, Primary Bath(s), Entry Level Bedroom, Upgraded Countertops, Window Treatments, Elevator, Wood Floors, Recessed Lighting, Floor Plan - Open
Hot Water Natural Gas
Heating Forced Air
Cooling Central A/C
Fireplaces Number 1
Fireplaces Type Fireplace - Glass Doors, Mantel(s)
Equipment Dishwasher, Disposal, Dryer, Icemaker, Microwave, Intercom, Oven/Range - Gas, Refrigerator, Washer, Water Dispenser, Water Heater
Fireplace Y
Window Features Double Pane,Screens
Appliance Dishwasher, Disposal, Dryer, Icemaker, Microwave, Intercom, Oven/Range - Gas, Refrigerator, Washer, Water Dispenser, Water Heater
Heat Source Natural Gas
Exterior
Exterior Feature Patio(s)
Community Features Pets - Allowed
Utilities Available Cable TV Available
Amenities Available Bar/Lounge, Bike Trail, Billiard Room, Club House, Common Grounds, Community Center, Dining Rooms, Elevator, Exercise Room, Fitness Center, Gated Community, Golf Club, Golf Course, Golf Course Membership Available, Hot tub, Jog/Walk Path, Library, Meeting Room, Party Room, Picnic Area, Pool - Indoor, Pool - Outdoor, Putting Green, Recreational Center, Sauna, Tennis Courts
View Y/N Y
Water Access N
View Garden/Lawn
Roof Type Asphalt
Accessibility Elevator, Grab Bars Mod, Level Entry - Main
Porch Patio(s)
Garage N
Private Pool N
Building
Story 1
Unit Features Garden 1 - 4 Floors
Sewer Public Sewer
Water Public
Architectural Style Colonial
Level or Stories 1
Additional Building Above Grade
Structure Type 9'+ Ceilings,Dry Wall
New Construction N
Schools
Elementary Schools Call School Board
Middle Schools Call School Board
High Schools Call School Board
School District Harford County Public Schools
Others
HOA Fee Include Common Area Maintenance,Custodial Services Maintenance,Ext Bldg Maint,Lawn Maintenance,Management,Insurance,Pool(s),Snow Removal,Trash,Water
Senior Community No
Tax ID 1306080588
Ownership Condominium
Security Features Main Entrance Lock
Acceptable Financing Cash, Conventional
Listing Terms Cash, Conventional
Financing Cash,Conventional
Special Listing Condition Standard
Read Less
Want to know what your home might be worth? Contact us for a FREE valuation!

Our team is ready to help you sell your home for the highest possible price ASAP

Bought with Richard E Kinard • Streett Hopkins Real Estate, LLC

GET MORE INFORMATION





