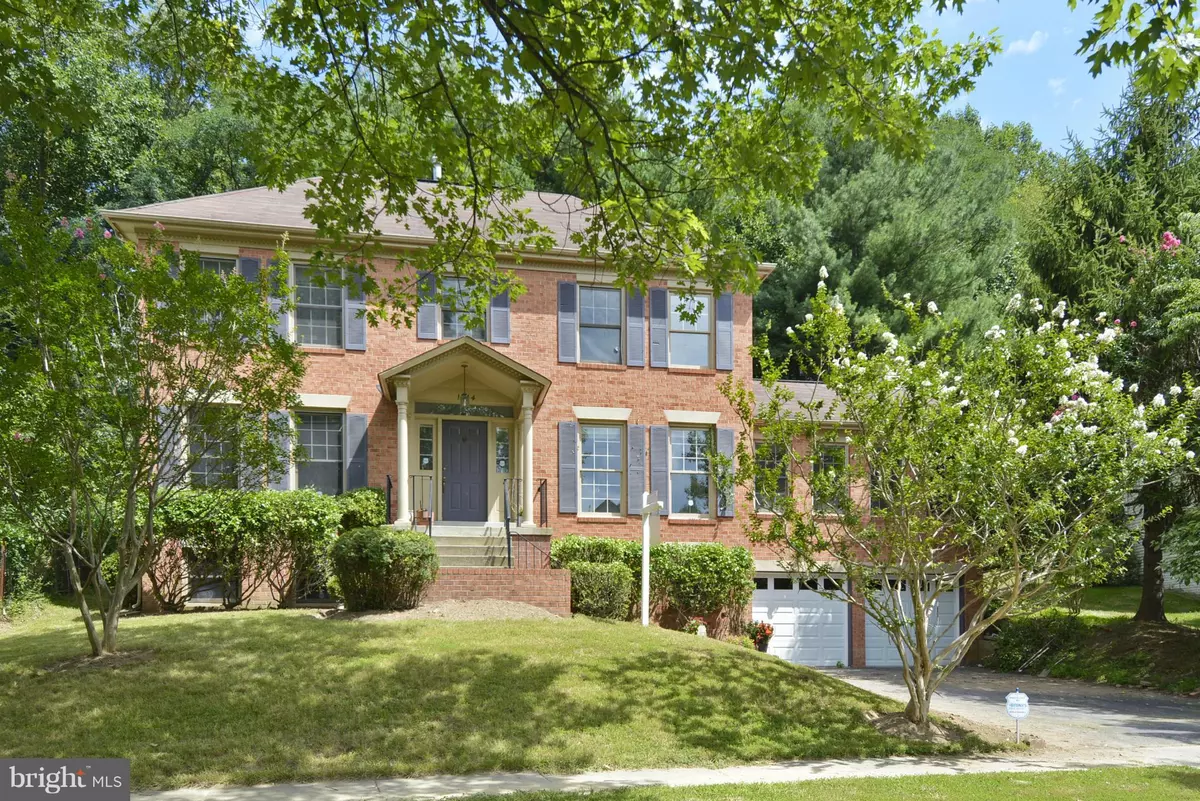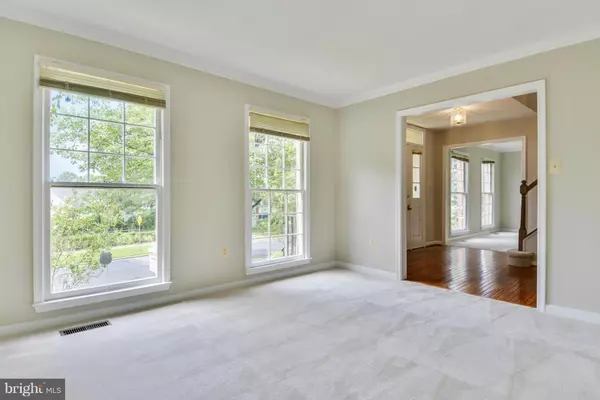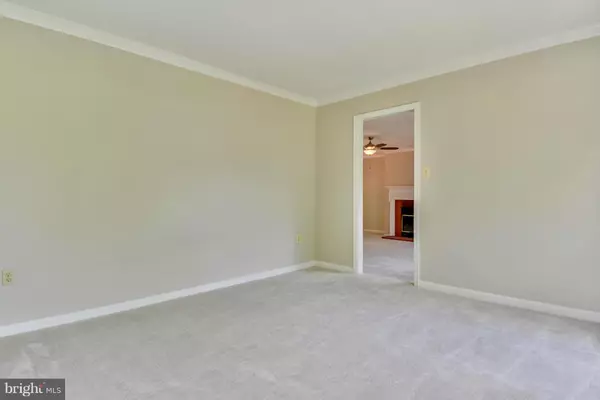$520,000
$519,900
For more information regarding the value of a property, please contact us for a free consultation.
1744 HUTCHINSON LN Silver Spring, MD 20906
6 Beds
4 Baths
8,245 Sqft Lot
Key Details
Sold Price $520,000
Property Type Single Family Home
Sub Type Detached
Listing Status Sold
Purchase Type For Sale
Subdivision Tivoli
MLS Listing ID 1002450395
Sold Date 01/30/17
Style Colonial
Bedrooms 6
Full Baths 3
Half Baths 1
HOA Fees $66/mo
HOA Y/N Y
Originating Board MRIS
Year Built 1988
Annual Tax Amount $5,686
Tax Year 2016
Lot Size 8,245 Sqft
Acres 0.19
Property Description
Price reduced! 35K upgrades Bright brick SF w/2 car garage. 4300 sqft. New carpet, paint. Crown molding. Renovated baths. Kit: new granite counter & appliances, eat in area, new sliding door to deck. Large sunken fam room w/FP. Spacious beds w/huge master suite. Double sink vanity. Finished basement w/rec area, 2 beds/dens, FB, & kitchenette. Near schools, pub trans, shops &metro. New landscaping
Location
State MD
County Montgomery
Zoning R90
Rooms
Basement Connecting Stairway, Side Entrance, Fully Finished
Interior
Interior Features Kitchen - Table Space, Dining Area, Combination Dining/Living, Kitchenette, Upgraded Countertops, Crown Moldings, Primary Bath(s), Window Treatments
Hot Water Natural Gas
Heating Forced Air
Cooling Central A/C
Fireplaces Number 1
Fireplaces Type Screen, Fireplace - Glass Doors
Equipment Cooktop, Dishwasher, Disposal, Dryer, Microwave, Refrigerator, Stove, Washer
Fireplace Y
Appliance Cooktop, Dishwasher, Disposal, Dryer, Microwave, Refrigerator, Stove, Washer
Heat Source Natural Gas
Exterior
Exterior Feature Deck(s)
Garage Spaces 2.0
Water Access N
Accessibility None, Other
Porch Deck(s)
Attached Garage 2
Total Parking Spaces 2
Garage Y
Private Pool N
Building
Story 3+
Sewer Public Sewer
Water Public
Architectural Style Colonial
Level or Stories 3+
New Construction N
Schools
Elementary Schools Glenallan
Middle Schools Odessa Shannon
High Schools John F. Kennedy
School District Montgomery County Public Schools
Others
Senior Community No
Tax ID 161302614618
Ownership Fee Simple
Special Listing Condition Standard
Read Less
Want to know what your home might be worth? Contact us for a FREE valuation!

Our team is ready to help you sell your home for the highest possible price ASAP

Bought with Glenys Henriquez • Fairfax Realty Premier

GET MORE INFORMATION





