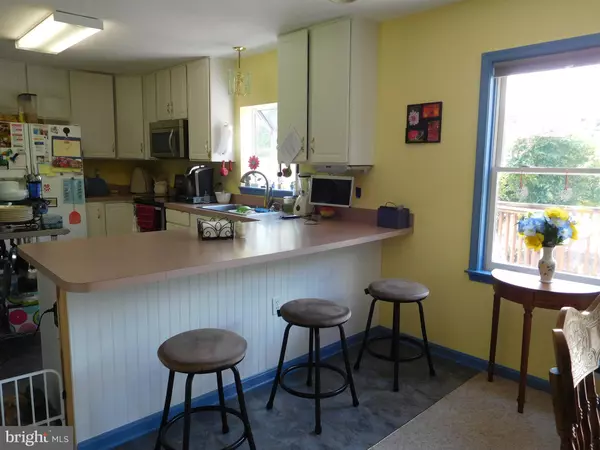$295,000
$295,000
For more information regarding the value of a property, please contact us for a free consultation.
15023 CHERRY LN Ridgely, MD 21660
3 Beds
3 Baths
2,100 SqFt
Key Details
Sold Price $295,000
Property Type Single Family Home
Sub Type Detached
Listing Status Sold
Purchase Type For Sale
Square Footage 2,100 sqft
Price per Sqft $140
Subdivision Meadow Wood
MLS Listing ID 1000079707
Sold Date 05/25/18
Style Cape Cod
Bedrooms 3
Full Baths 2
Half Baths 1
HOA Y/N N
Abv Grd Liv Area 2,100
Originating Board MRIS
Year Built 1997
Annual Tax Amount $2,515
Tax Year 2016
Lot Size 1.000 Acres
Acres 1.0
Property Sub-Type Detached
Property Description
Lovely Cape Cod home located within easy commute to western shore. Welcoming front porch, dormers, 2 car garage, paved dr & deck with awing round out the outside. Easy living space w/spacious kitchen, breakfast bar, family rm, dining & living rm with hardwoods.Trane Heatpumps 5 yrs. Free unlimited internet!! (tower on property) Mature landscaping and gardens. Hurry to see this one!
Location
State MD
County Caroline
Zoning R
Interior
Interior Features Family Room Off Kitchen, Breakfast Area, Dining Area, Primary Bath(s), WhirlPool/HotTub, Wood Floors, Floor Plan - Traditional
Hot Water Electric
Heating Heat Pump(s)
Cooling Heat Pump(s)
Equipment Washer/Dryer Hookups Only
Fireplace N
Appliance Washer/Dryer Hookups Only
Heat Source Electric
Exterior
Exterior Feature Deck(s), Porch(es)
Parking Features Garage - Side Entry, Garage Door Opener
Garage Spaces 2.0
Water Access N
Accessibility Chairlift
Porch Deck(s), Porch(es)
Total Parking Spaces 2
Garage Y
Private Pool N
Building
Lot Description Cleared
Story 2
Foundation Block, Crawl Space
Sewer Septic Exists
Water Well
Architectural Style Cape Cod
Level or Stories 2
Additional Building Above Grade, Shed
New Construction N
Schools
Elementary Schools Ridgley
Middle Schools Lockerman-Denton
High Schools North Caroline
School District Caroline County Public Schools
Others
Senior Community No
Tax ID 0602030179
Ownership Fee Simple
Special Listing Condition Standard
Read Less
Want to know what your home might be worth? Contact us for a FREE valuation!

Our team is ready to help you sell your home for the highest possible price ASAP

Bought with Crystal M Smith • RE/MAX Executive
GET MORE INFORMATION





