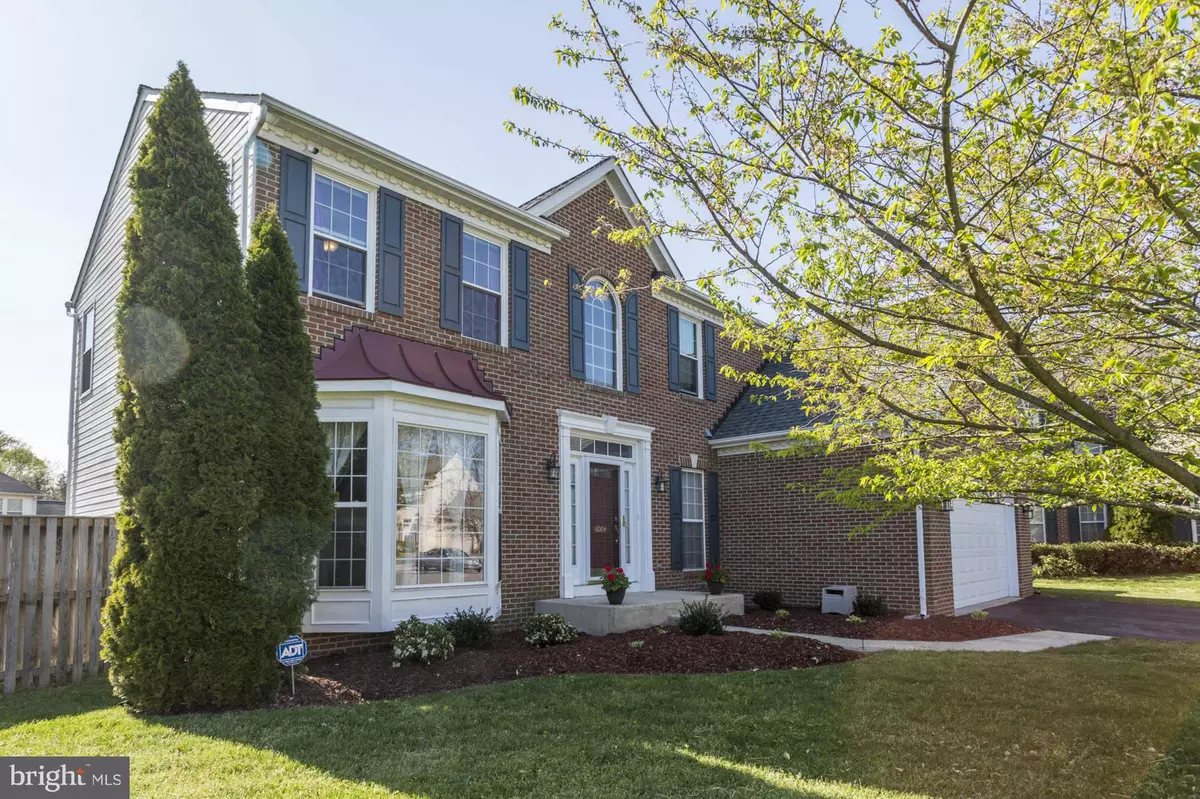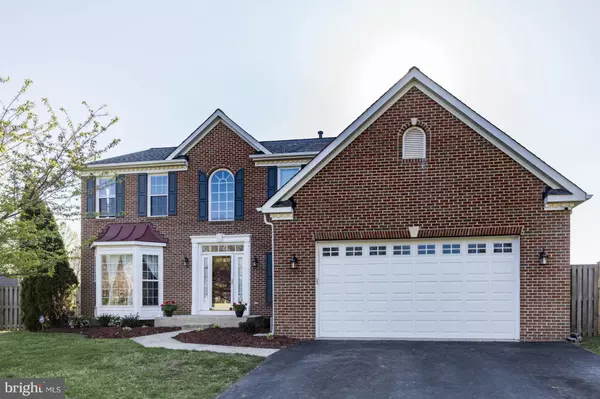$410,000
$415,000
1.2%For more information regarding the value of a property, please contact us for a free consultation.
6004 GLENN STATION CT Glenn Dale, MD 20769
4 Beds
4 Baths
0.35 Acres Lot
Key Details
Sold Price $410,000
Property Type Single Family Home
Sub Type Detached
Listing Status Sold
Purchase Type For Sale
Subdivision Glenn Station
MLS Listing ID 1001069111
Sold Date 06/09/16
Style Colonial
Bedrooms 4
Full Baths 3
Half Baths 1
HOA Fees $56/qua
HOA Y/N Y
Originating Board MRIS
Year Built 1998
Annual Tax Amount $6,570
Tax Year 2015
Lot Size 0.353 Acres
Acres 0.35
Property Description
Gorgeous brick front home on quiet cul-de-sac. Upgraded floors, KIT with island, stainless steel/gas appliances, granite counters & gas fireplace in LR. New roof, hwh, A/C, mstr bath. Upgrades throughout w/in-law suite/rec rm finished bsmt. Wonderful modern layout and finishes. 2 car+ garage w/workspace and storage. Composite deck w/fenced private yard and 12x12 shed. 2 min walk to access trail
Location
State MD
County Prince Georges
Zoning RR
Rooms
Basement Connecting Stairway, Improved
Interior
Interior Features Combination Kitchen/Living, Dining Area, Upgraded Countertops, Primary Bath(s), Floor Plan - Open
Hot Water Natural Gas
Heating Forced Air
Cooling Central A/C
Fireplaces Number 1
Equipment Dishwasher, Disposal, Oven - Self Cleaning, Refrigerator, Microwave, Dryer, Oven/Range - Gas, Washer
Fireplace Y
Appliance Dishwasher, Disposal, Oven - Self Cleaning, Refrigerator, Microwave, Dryer, Oven/Range - Gas, Washer
Heat Source Natural Gas
Exterior
Exterior Feature Deck(s)
Garage Spaces 2.0
Fence Rear
Water Access N
Accessibility None
Porch Deck(s)
Attached Garage 2
Total Parking Spaces 2
Garage Y
Private Pool N
Building
Story 3+
Sewer Public Sewer
Water Public
Architectural Style Colonial
Level or Stories 3+
Additional Building Shed
New Construction N
Schools
Elementary Schools High Bridge
Middle Schools Samuel Ogle
High Schools Bowie
School District Prince George'S County Public Schools
Others
Senior Community No
Tax ID 17143077260
Ownership Fee Simple
Security Features Fire Detection System,Sprinkler System - Indoor
Special Listing Condition Standard
Read Less
Want to know what your home might be worth? Contact us for a FREE valuation!

Our team is ready to help you sell your home for the highest possible price ASAP

Bought with April M English • CENTURY 21 New Millennium

GET MORE INFORMATION





