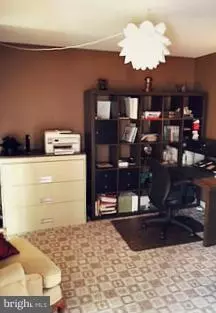$449,900
$449,900
For more information regarding the value of a property, please contact us for a free consultation.
13920 HEATHERSTONE DR Bowie, MD 20720
5 Beds
4 Baths
0.29 Acres Lot
Key Details
Sold Price $449,900
Property Type Single Family Home
Sub Type Detached
Listing Status Sold
Purchase Type For Sale
Subdivision Old Stage Knolls Plat On
MLS Listing ID 1001077223
Sold Date 09/20/16
Style Colonial
Bedrooms 5
Full Baths 3
Half Baths 1
HOA Fees $25/mo
HOA Y/N Y
Originating Board MRIS
Year Built 1988
Annual Tax Amount $5,487
Tax Year 2015
Lot Size 0.290 Acres
Acres 0.29
Property Description
This house has it all! 1st flr:Sep LR, DR, Kit Island, new appl, counter granite top, windows and hdwd. Fam Rm w/FPLC. W/O to Bk yd w/heated In Ground Pool. Up 1: MBR, BA w/sep Shower/soaking Tub, dbl Vanity. BD #2, 3 and 4, nice size, carpet, BA in hallway. Lower: In-Law Suite w/Kit, sep BR, BA, sitting area, walk-up steps to bkyd. Paved drive for 4 veh, 2 car Garage, easy access to DC and VA.
Location
State MD
County Prince Georges
Zoning RR
Rooms
Other Rooms Living Room, Dining Room, Sitting Room, Bedroom 5, Kitchen, Family Room, Study, In-Law/auPair/Suite, Laundry, Storage Room
Basement Connecting Stairway, Side Entrance, Sump Pump, Fully Finished, Heated, Improved, Walkout Stairs
Interior
Interior Features 2nd Kitchen, Kitchen - Table Space, Dining Area, Kitchen - Eat-In, Family Room Off Kitchen, Kitchen - Island, Upgraded Countertops, Window Treatments, Primary Bath(s), Wood Floors, Recessed Lighting, Floor Plan - Open
Hot Water Natural Gas
Heating Forced Air
Cooling Ceiling Fan(s), Central A/C
Fireplaces Number 1
Fireplaces Type Equipment, Fireplace - Glass Doors, Mantel(s), Screen
Equipment Dishwasher, Disposal, Exhaust Fan, Icemaker, Oven - Self Cleaning, Oven/Range - Electric, Range Hood, Refrigerator, Stove, Washer, Cooktop, Dryer, Extra Refrigerator/Freezer, Oven - Single
Fireplace Y
Window Features Bay/Bow,Storm,Insulated,Palladian
Appliance Dishwasher, Disposal, Exhaust Fan, Icemaker, Oven - Self Cleaning, Oven/Range - Electric, Range Hood, Refrigerator, Stove, Washer, Cooktop, Dryer, Extra Refrigerator/Freezer, Oven - Single
Heat Source Natural Gas
Exterior
Exterior Feature Deck(s)
Parking Features Garage Door Opener
Garage Spaces 2.0
Fence Rear
Pool In Ground
Utilities Available Cable TV Available
Amenities Available Common Grounds, Basketball Courts, Tot Lots/Playground
Water Access N
Roof Type Shingle
Accessibility None
Porch Deck(s)
Attached Garage 2
Total Parking Spaces 2
Garage Y
Private Pool Y
Building
Story 3+
Sewer Public Sewer
Water Public
Architectural Style Colonial
Level or Stories 3+
Additional Building Shed
New Construction N
Schools
Elementary Schools Whitehall
Middle Schools Samuel Ogle
High Schools Bowie
School District Prince George'S County Public Schools
Others
HOA Fee Include Snow Removal
Senior Community No
Tax ID 17070722595
Ownership Fee Simple
Security Features Main Entrance Lock
Special Listing Condition Standard
Read Less
Want to know what your home might be worth? Contact us for a FREE valuation!

Our team is ready to help you sell your home for the highest possible price ASAP

Bought with Amanda S Hursen • DCRE RESIDENTIAL LLC

GET MORE INFORMATION





