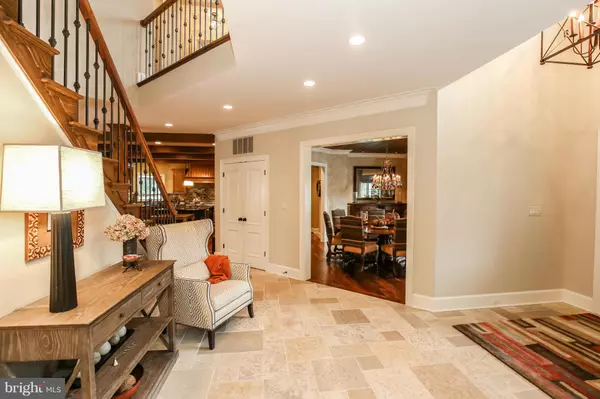$2,050,000
$2,100,000
2.4%For more information regarding the value of a property, please contact us for a free consultation.
9225 POTOMAC SCHOOL DR Potomac, MD 20854
5 Beds
6 Baths
6,960 SqFt
Key Details
Sold Price $2,050,000
Property Type Single Family Home
Sub Type Detached
Listing Status Sold
Purchase Type For Sale
Square Footage 6,960 sqft
Price per Sqft $294
Subdivision Avenel
MLS Listing ID 1002469571
Sold Date 12/27/16
Style Transitional
Bedrooms 5
Full Baths 5
Half Baths 1
HOA Fees $415/mo
HOA Y/N Y
Abv Grd Liv Area 5,260
Originating Board MRIS
Year Built 1995
Annual Tax Amount $19,462
Tax Year 2017
Lot Size 0.393 Acres
Acres 0.39
Property Description
Award winning, stunning custom home renovation by BOWA builders. This is the home you've been searching for. Features gourmet kitchen w/ top of the line appliances open to great rm, walnut flrs, stunning owner's bath, in law suite, theater, wine cellar. SPECTACULAR resort backyard! Salt H2O pool, covered porch + screened porch, fire pit, waterfalls. Generator.
Location
State MD
County Montgomery
Zoning RE2C
Rooms
Other Rooms Dining Room, Primary Bedroom, Bedroom 2, Bedroom 3, Bedroom 4, Kitchen, Library, Foyer, Breakfast Room, Study, Sun/Florida Room, Exercise Room, Great Room, In-Law/auPair/Suite, Laundry, Other, Storage Room
Basement Fully Finished, Sump Pump, Full
Interior
Interior Features Breakfast Area, Family Room Off Kitchen, Kitchen - Gourmet, Kitchen - Island, Kitchen - Table Space, Dining Area, Primary Bath(s), Built-Ins, Upgraded Countertops, Window Treatments, Wood Floors, Recessed Lighting, Floor Plan - Open
Hot Water Natural Gas
Heating Zoned
Cooling Heat Pump(s)
Fireplaces Number 2
Fireplaces Type Gas/Propane, Fireplace - Glass Doors, Mantel(s)
Equipment Air Cleaner, Central Vacuum, Dishwasher, Disposal, Dryer - Front Loading, Freezer, Icemaker, Instant Hot Water, Microwave, Oven - Self Cleaning, Oven - Single, Oven - Wall, Oven/Range - Gas, Refrigerator, Six Burner Stove, Washer - Front Loading, Water Heater
Fireplace Y
Window Features Screens,Casement
Appliance Air Cleaner, Central Vacuum, Dishwasher, Disposal, Dryer - Front Loading, Freezer, Icemaker, Instant Hot Water, Microwave, Oven - Self Cleaning, Oven - Single, Oven - Wall, Oven/Range - Gas, Refrigerator, Six Burner Stove, Washer - Front Loading, Water Heater
Heat Source Natural Gas
Exterior
Exterior Feature Balcony, Deck(s), Patio(s), Screened, Porch(es)
Parking Features Garage Door Opener
Garage Spaces 3.0
Fence Decorative, Rear, Fully
Pool In Ground
Community Features Other
Utilities Available Under Ground
Amenities Available Baseball Field, Basketball Courts, Bike Trail, Club House, Common Grounds, Golf Course Membership Available, Horse Trails, Jog/Walk Path, Party Room, Picnic Area, Pool - Outdoor, Riding/Stables, Soccer Field, Swimming Pool, Tennis Courts, Tot Lots/Playground, Security
Water Access N
Accessibility Other
Porch Balcony, Deck(s), Patio(s), Screened, Porch(es)
Attached Garage 3
Total Parking Spaces 3
Garage Y
Private Pool Y
Building
Lot Description Cul-de-sac, Landscaping
Story 3+
Sewer Public Sewer
Water Public
Architectural Style Transitional
Level or Stories 3+
Additional Building Above Grade, Below Grade
New Construction N
Schools
Elementary Schools Seven Locks
Middle Schools Cabin John
High Schools Winston Churchill
School District Montgomery County Public Schools
Others
HOA Fee Include Lawn Maintenance,Management,Insurance,Other,Pool(s),Reserve Funds,Road Maintenance,Trash
Senior Community No
Tax ID 161002916792
Ownership Fee Simple
Security Features Carbon Monoxide Detector(s),Smoke Detector,Security System
Special Listing Condition Standard
Read Less
Want to know what your home might be worth? Contact us for a FREE valuation!

Our team is ready to help you sell your home for the highest possible price ASAP

Bought with Carolyn N Sappenfield • RE/MAX Realty Services
GET MORE INFORMATION





