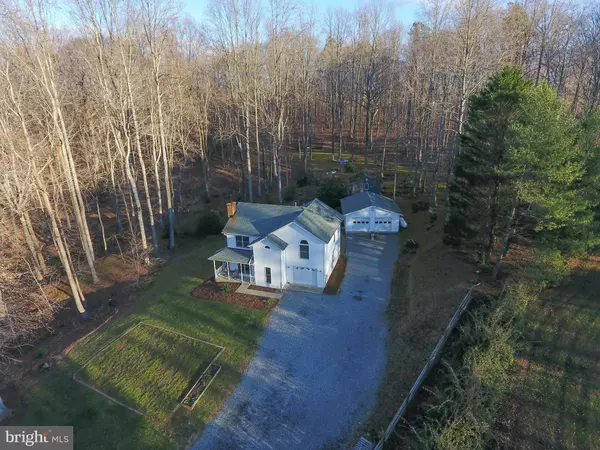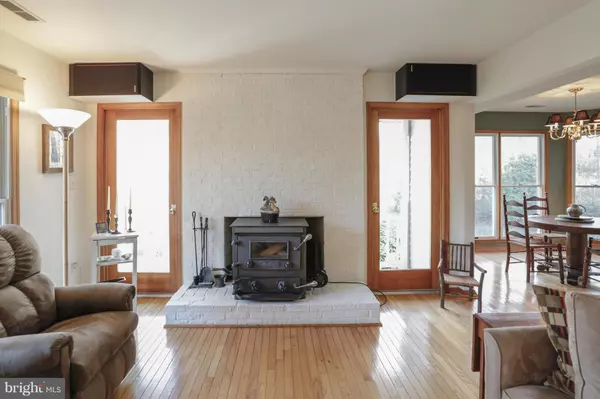$360,000
$350,000
2.9%For more information regarding the value of a property, please contact us for a free consultation.
2155 DEER RUN CT Huntingtown, MD 20639
3 Beds
3 Baths
1,682 SqFt
Key Details
Sold Price $360,000
Property Type Single Family Home
Sub Type Detached
Listing Status Sold
Purchase Type For Sale
Square Footage 1,682 sqft
Price per Sqft $214
Subdivision Parran Hunt Estates
MLS Listing ID 1003269641
Sold Date 03/24/17
Style Colonial
Bedrooms 3
Full Baths 2
Half Baths 1
HOA Y/N N
Abv Grd Liv Area 1,682
Originating Board MRIS
Year Built 1989
Annual Tax Amount $3,423
Tax Year 2016
Lot Size 3.040 Acres
Acres 3.04
Property Description
Adorable home on a private lot in a great location! Sunny family room has a cozy wood stove & a stylish painted brick fireplace. Kitchen features island & separate dining area. Hardwood floors, new paint & carpet. Master has vaulted ceiling & full en-suite bath. 1 Car attached garage & addt'l 2 car 24'x24' detached garage w/ 220V, 50 amp outlet, heat & AC, 2 large sheds (1 w/ elec.) & Fire pit
Location
State MD
County Calvert
Zoning A
Interior
Interior Features Kitchen - Island, Dining Area, Primary Bath(s), Wood Floors, Stove - Wood, Floor Plan - Open, Floor Plan - Traditional
Hot Water Electric
Heating Energy Star Heating System, Heat Pump(s)
Cooling Ceiling Fan(s), Energy Star Cooling System, Heat Pump(s)
Fireplaces Number 1
Equipment Dishwasher, Exhaust Fan, Oven/Range - Gas, Refrigerator
Fireplace Y
Appliance Dishwasher, Exhaust Fan, Oven/Range - Gas, Refrigerator
Heat Source Electric
Exterior
Exterior Feature Deck(s)
Parking Features Garage Door Opener
Garage Spaces 3.0
Utilities Available DSL Available
Water Access N
Accessibility None
Porch Deck(s)
Total Parking Spaces 3
Garage Y
Private Pool N
Building
Story 2
Sewer Septic Exists
Water Well
Architectural Style Colonial
Level or Stories 2
Additional Building Above Grade, Shed, Machine Shed
New Construction N
Schools
School District Calvert County Public Schools
Others
Senior Community No
Tax ID 0502065053
Ownership Fee Simple
Special Listing Condition Standard
Read Less
Want to know what your home might be worth? Contact us for a FREE valuation!

Our team is ready to help you sell your home for the highest possible price ASAP

Bought with Linda Speer • O Brien Realty, Inc.
GET MORE INFORMATION





