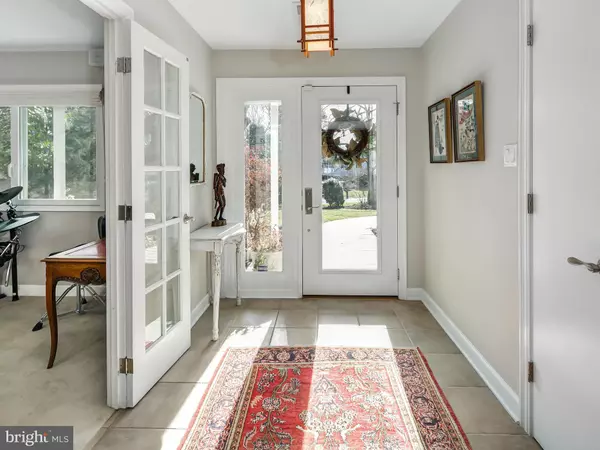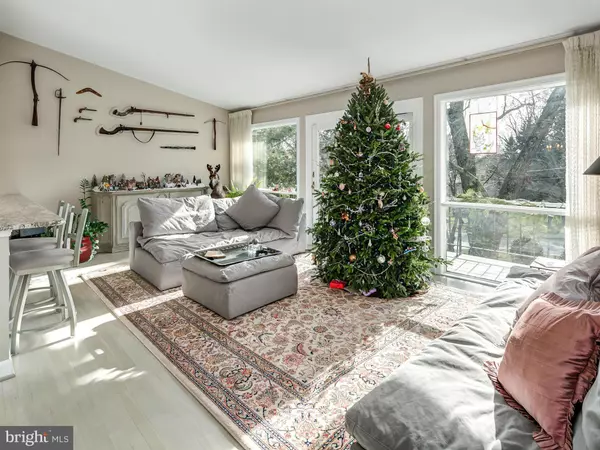$750,000
$749,000
0.1%For more information regarding the value of a property, please contact us for a free consultation.
9821 BETTEKER LN Potomac, MD 20854
5 Beds
3 Baths
2,741 SqFt
Key Details
Sold Price $750,000
Property Type Single Family Home
Sub Type Detached
Listing Status Sold
Purchase Type For Sale
Square Footage 2,741 sqft
Price per Sqft $273
Subdivision Glen Park
MLS Listing ID 1002476099
Sold Date 03/17/17
Style Split Level
Bedrooms 5
Full Baths 3
HOA Y/N N
Abv Grd Liv Area 1,941
Originating Board MRIS
Year Built 1967
Annual Tax Amount $8,323
Tax Year 2017
Lot Size 0.408 Acres
Acres 0.41
Property Description
Fall in love with this stunning + newly renovated gem. Open + light-filled w/ elevated ceilings and wall to wall windows. New kitchen is a culinary dream with professional grade, Jenn-Air/Thermodor appliances, premium custom cabinetry w/ under cabinet lighting. DREAM MASTER SUITE w/ floor to ceiling stone fireplace, sliding doors to huge stone patio, 3-room luxurious spa bath w/ heated floors.
Location
State MD
County Montgomery
Zoning R200
Rooms
Main Level Bedrooms 4
Interior
Interior Features Family Room Off Kitchen, Kitchen - Gourmet, Breakfast Area, Combination Kitchen/Dining, Combination Kitchen/Living, Kitchen - Island, Kitchen - Table Space, Built-Ins, Upgraded Countertops
Hot Water Natural Gas
Heating Forced Air
Cooling Central A/C
Fireplaces Number 2
Fireplaces Type Gas/Propane, Screen
Equipment Oven/Range - Gas, Dishwasher, Refrigerator, Range Hood, Dryer, Washer
Fireplace Y
Appliance Oven/Range - Gas, Dishwasher, Refrigerator, Range Hood, Dryer, Washer
Heat Source Natural Gas
Exterior
Parking Features Garage Door Opener
Garage Spaces 2.0
Water Access N
Accessibility None
Attached Garage 2
Total Parking Spaces 2
Garage Y
Private Pool N
Building
Story 2
Sewer Public Sewer
Water Public
Architectural Style Split Level
Level or Stories 2
Additional Building Above Grade, Below Grade, Storage Barn/Shed
New Construction N
Schools
Elementary Schools Wayside
Middle Schools Herbert Hoover
High Schools Winston Churchill
School District Montgomery County Public Schools
Others
Senior Community No
Tax ID 161000911776
Ownership Fee Simple
Special Listing Condition Standard
Read Less
Want to know what your home might be worth? Contact us for a FREE valuation!

Our team is ready to help you sell your home for the highest possible price ASAP

Bought with Nurit Coombe • The Agency DC

GET MORE INFORMATION





