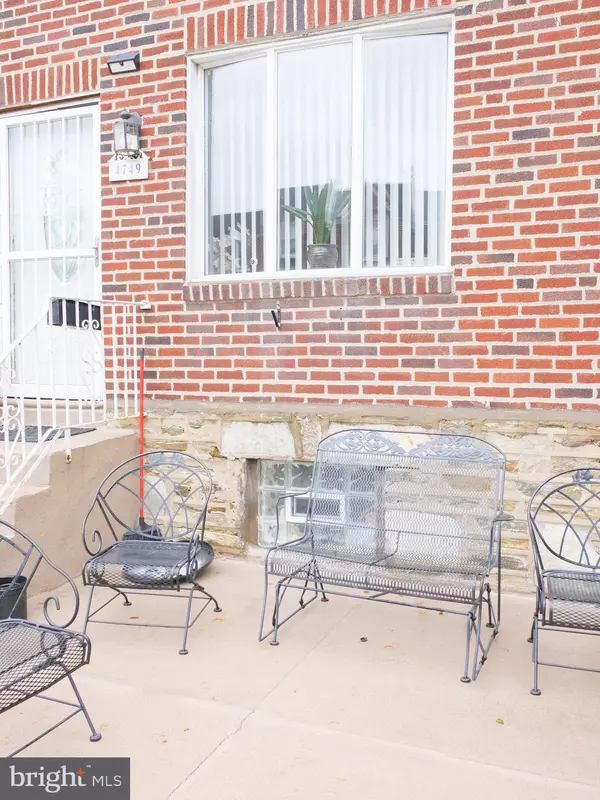$170,000
$170,000
For more information regarding the value of a property, please contact us for a free consultation.
4749 ASHVILLE ST Philadelphia, PA 19136
2 Beds
1 Bath
928 SqFt
Key Details
Sold Price $170,000
Property Type Townhouse
Sub Type Interior Row/Townhouse
Listing Status Sold
Purchase Type For Sale
Square Footage 928 sqft
Price per Sqft $183
Subdivision Mayfair (East)
MLS Listing ID PAPH950992
Sold Date 12/28/20
Style AirLite
Bedrooms 2
Full Baths 1
HOA Y/N N
Abv Grd Liv Area 928
Originating Board BRIGHT
Year Built 1953
Annual Tax Amount $1,244
Tax Year 2020
Lot Size 1,112 Sqft
Acres 0.03
Lot Dimensions 16.20 x 68.66
Property Description
Welcome home! This home has been very well maintained and is waiting for a new home owner! As you approach this home you will see beautifully new paved front patio, perfect for a comfy outdoor setting. Inside is an open concept first floor with a cozy living and dining room. The dining room leads to a rear 12x15 deck which is perfect for entertaining. The kitchen has been recently remodeled and features new cabinets and stainless appliances. This home features a brand new HVAC system, new washer and dryer, hot water tank, water meter and gas meter! It also offers a partially finished basement that could be used as a third bedroom. The upstairs offers 2 good size bedrooms with closets and a clean 3 piece ceramic tile bathroom. The basement also leads to direct access to driveway parking. This home is located in a great location, conveniently located a few blocks away from public transportation and Torresdale Ave, where you will find Shops, restaurants, markets and banks all within walking distance. Move right in! You don't need to do a thing! Let's schedule your tour today! THIS WON'T LAST LONG!!
Location
State PA
County Philadelphia
Area 19136 (19136)
Zoning RSA5
Rooms
Other Rooms Living Room, Dining Room, Bedroom 2, Kitchen, Bathroom 1
Basement Full
Interior
Interior Features Ceiling Fan(s)
Hot Water Natural Gas
Heating Central
Cooling Central A/C
Flooring Vinyl, Tile/Brick, Carpet
Fireplace N
Heat Source Natural Gas
Laundry Basement, Has Laundry, Dryer In Unit, Hookup, Washer In Unit
Exterior
Parking Features Garage - Rear Entry, Basement Garage, Inside Access
Garage Spaces 3.0
Utilities Available Cable TV, Cable TV Available, Electric Available, Natural Gas Available, Phone, Sewer Available, Water Available
Water Access N
Roof Type Flat
Accessibility 2+ Access Exits
Attached Garage 1
Total Parking Spaces 3
Garage Y
Building
Story 2
Foundation Stone
Sewer Public Sewer
Water Public
Architectural Style AirLite
Level or Stories 2
Additional Building Above Grade, Below Grade
New Construction N
Schools
School District The School District Of Philadelphia
Others
Senior Community No
Tax ID 651208000
Ownership Fee Simple
SqFt Source Assessor
Acceptable Financing Cash, Conventional, FHA, VA
Horse Property N
Listing Terms Cash, Conventional, FHA, VA
Financing Cash,Conventional,FHA,VA
Special Listing Condition Standard
Read Less
Want to know what your home might be worth? Contact us for a FREE valuation!

Our team is ready to help you sell your home for the highest possible price ASAP

Bought with Wendy J Holbrook • Coldwell Banker Realty

GET MORE INFORMATION





