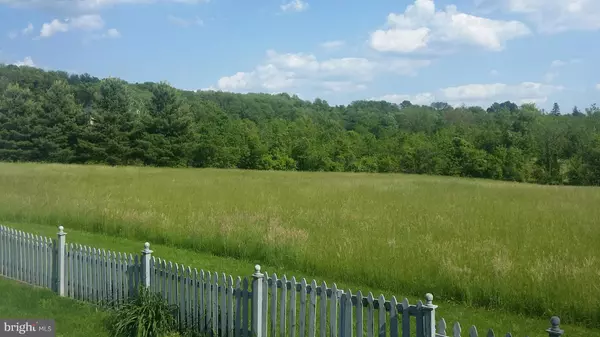$690,000
$699,000
1.3%For more information regarding the value of a property, please contact us for a free consultation.
14358 LOYALTY RD Leesburg, VA 20176
6 Beds
5 Baths
4,683 SqFt
Key Details
Sold Price $690,000
Property Type Single Family Home
Sub Type Detached
Listing Status Sold
Purchase Type For Sale
Square Footage 4,683 sqft
Price per Sqft $147
Subdivision Melrose Farm
MLS Listing ID 1000694329
Sold Date 01/03/17
Style Colonial
Bedrooms 6
Full Baths 4
Half Baths 1
HOA Y/N N
Abv Grd Liv Area 3,183
Originating Board MRIS
Year Built 1987
Annual Tax Amount $8,713
Tax Year 2015
Lot Size 14.970 Acres
Acres 14.97
Property Description
UNIQUE & CHARMING WITH PASTORAL VIEWS & MOUNTAIN VIEWS IN WINTER. IMPRESSIVE BRICK HOME SURPRISES INSIDE W/ MODERN & STYLISH KITCHEN & BATHS. WOOD FLOORS, MOLDINGS & FIREPLACES LEND TO "NEW OLD HOUSE" INTERIOR APPEAL. SPACIOUS FINISHED WALK OUT LOWER LEVEL. $$$ IN UPDATES: NEWER WINDOWS, DOORS, ROOF. TERRACE FEELS LIKE BRITISH COUNTRYSIDE. IDEAL FOR HORSES OR OTHER OUTDOOR VENTURES. PRIVATE!
Location
State VA
County Loudoun
Rooms
Other Rooms Living Room, Dining Room, Primary Bedroom, Bedroom 2, Bedroom 3, Bedroom 4, Bedroom 5, Kitchen, Game Room, Family Room, Foyer, Study, Laundry, Screened Porch
Basement Connecting Stairway, Outside Entrance, Side Entrance, Daylight, Partial, Fully Finished, Walkout Level
Interior
Interior Features Kitchen - Gourmet, Breakfast Area, Kitchen - Island, Kitchen - Table Space, Dining Area, Built-Ins, Upgraded Countertops, Primary Bath(s), Wood Floors, Wood Stove, Recessed Lighting, Floor Plan - Open
Hot Water Electric
Heating Heat Pump(s), Zoned
Cooling Central A/C, Zoned
Fireplaces Number 2
Fireplaces Type Mantel(s)
Equipment Cooktop, Central Vacuum, Dishwasher, Dryer, Freezer, Microwave, Oven - Double, Oven - Wall, Washer
Fireplace Y
Window Features Casement,Insulated,Screens,Low-E,Skylights
Appliance Cooktop, Central Vacuum, Dishwasher, Dryer, Freezer, Microwave, Oven - Double, Oven - Wall, Washer
Heat Source Electric
Exterior
Exterior Feature Deck(s), Porch(es), Screened, Terrace
Parking Features Additional Storage Area, Garage - Side Entry
Garage Spaces 3.0
Fence Masonry/Stone
View Y/N Y
Water Access N
View Garden/Lawn, Mountain, Pasture, Scenic Vista, Trees/Woods
Roof Type Shingle
Street Surface Gravel,Paved
Accessibility None
Porch Deck(s), Porch(es), Screened, Terrace
Road Frontage Private, State
Total Parking Spaces 3
Garage Y
Private Pool N
Building
Lot Description Backs to Trees, Landscaping, No Thru Street, Open, Private
Story 3+
Sewer Septic Exists
Water Well
Architectural Style Colonial
Level or Stories 3+
Additional Building Above Grade, Below Grade
Structure Type 9'+ Ceilings,2 Story Ceilings
New Construction N
Schools
Elementary Schools Waterford
Middle Schools Harmony
High Schools Woodgrove
School District Loudoun County Public Schools
Others
Senior Community No
Tax ID 262495364000
Ownership Fee Simple
Special Listing Condition Standard
Read Less
Want to know what your home might be worth? Contact us for a FREE valuation!

Our team is ready to help you sell your home for the highest possible price ASAP

Bought with Cynthia A Polk • Washington Fine Properties, LLC

GET MORE INFORMATION





