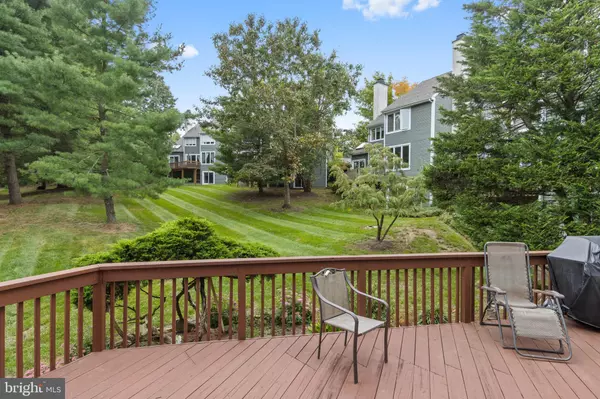$500,000
$484,900
3.1%For more information regarding the value of a property, please contact us for a free consultation.
20 HORSESHOE LN Newtown Square, PA 19073
3 Beds
3 Baths
2,567 SqFt
Key Details
Sold Price $500,000
Property Type Single Family Home
Sub Type Detached
Listing Status Sold
Purchase Type For Sale
Square Footage 2,567 sqft
Price per Sqft $194
Subdivision Canter Village
MLS Listing ID PADE528210
Sold Date 12/14/20
Style Colonial
Bedrooms 3
Full Baths 2
Half Baths 1
HOA Fees $366/qua
HOA Y/N Y
Abv Grd Liv Area 2,567
Originating Board BRIGHT
Year Built 1990
Available Date 2020-10-01
Annual Tax Amount $8,927
Tax Year 2019
Lot Size 6,970 Sqft
Acres 0.16
Lot Dimensions 80.00 x 104.00
Property Sub-Type Detached
Property Description
Welcome to 20 Horseshoe Lane in Canter Village Community. This attractive single home offers carefree living for the Buyer who loves peaceful surroundings, beautiful landscape maintained by the HOA, community swimming pool and tennis courts. First Floor features bright two story entrance foyer , living room with wood burning fireplace and large updated sliding doors to deck. Large family room with gas (propane) fireplace, with large updated slider to deck, recessed lighting. Updated kitchen with large island, fantastic cabinet space, granite, updated appliances, and large updated sliders to deck for easy entertaining. Formal Dining room off the kitchen. Off the kitchen offers a laundry room with access to two car garage. A powder room and large coat closet complete the first floor. Second floor features large master bedroom with lots of windows, two great walk in closets, master bath with double vanity, soaking tub and separate shower. There are two additional bedrooms with good closet space, one bedroom features open balcony. Full hall bath on second floor as well as hall linen closet. The full basement is ready for all your storage needs. games, exercise equipment, easy to finish. Home offers a security system, new Trane Heating and Air Conditioning systems in 2019, New Roof in 2010 with warranty thru July 2043. Several windows replaced with Anderson Windows, all extra large sliding doors replaced. Seller has maintained the home impeccably and made most all major improvements. Location features award winning Rose Tree Media Schools, great proximity to all major arteries, short drive to Phila Airport, close to shopping, many restaurants, and great recreation (Ridley Creek State Park) and more. A Wonderful community and place to call home.
Location
State PA
County Delaware
Area Edgmont Twp (10419)
Zoning RESIDENTIAL
Rooms
Basement Full
Interior
Interior Features Ceiling Fan(s), Family Room Off Kitchen, Kitchen - Eat-In, Kitchen - Island, Recessed Lighting, Walk-in Closet(s)
Hot Water Electric
Heating Heat Pump(s)
Cooling Central A/C
Fireplaces Number 2
Fireplaces Type Gas/Propane, Wood
Equipment Built-In Microwave, Disposal, Dishwasher, Dryer - Front Loading, Oven/Range - Electric, Refrigerator, Washer - Front Loading
Furnishings No
Fireplace Y
Appliance Built-In Microwave, Disposal, Dishwasher, Dryer - Front Loading, Oven/Range - Electric, Refrigerator, Washer - Front Loading
Heat Source Electric
Laundry Main Floor
Exterior
Parking Features Garage Door Opener
Garage Spaces 2.0
Water Access N
Accessibility None
Attached Garage 2
Total Parking Spaces 2
Garage Y
Building
Story 2
Sewer Public Septic
Water Public
Architectural Style Colonial
Level or Stories 2
Additional Building Above Grade, Below Grade
New Construction N
Schools
Elementary Schools Rose Tree
Middle Schools Springton Lake
High Schools Penncrest
School District Rose Tree Media
Others
Senior Community No
Tax ID 19-00-00163-51
Ownership Fee Simple
SqFt Source Assessor
Security Features Monitored
Special Listing Condition Standard
Read Less
Want to know what your home might be worth? Contact us for a FREE valuation!

Our team is ready to help you sell your home for the highest possible price ASAP

Bought with Karen M McFadden • RE/MAX Preferred - Newtown Square
GET MORE INFORMATION





