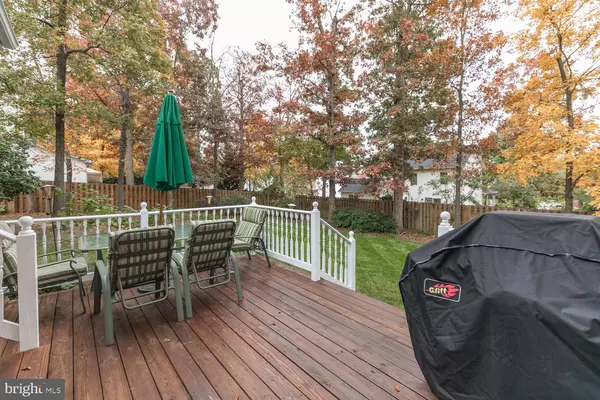$360,000
$339,900
5.9%For more information regarding the value of a property, please contact us for a free consultation.
218 CAVALRY DR Winchester, VA 22602
4 Beds
3 Baths
2,285 SqFt
Key Details
Sold Price $360,000
Property Type Single Family Home
Sub Type Detached
Listing Status Sold
Purchase Type For Sale
Square Footage 2,285 sqft
Price per Sqft $157
Subdivision Pioneer Heights
MLS Listing ID VAFV160564
Sold Date 12/11/20
Style Colonial
Bedrooms 4
Full Baths 2
Half Baths 1
HOA Fees $10/ann
HOA Y/N Y
Abv Grd Liv Area 2,285
Originating Board BRIGHT
Year Built 1994
Annual Tax Amount $1,621
Tax Year 2019
Property Description
Spacious must see home with phenomenal outdoor space. Pioneer Heights is one of Winchester's sought after communities. Perfect for commuters offering quick access to Rt 7 , Rt 50 & I-81. 218 Cavalry offers an impressive brick front & mature plantings . In the back yard you will find your own private oasis with a large covered porch flowing onto a lower deck for grilling and then out to the fenced rear yard to enjoy seasonal plantings for you to look forward to throughout the year. Inside you'll find a wonderful floor plan including a formal dining area ,office space (or formal living room) , spacious family room with gas fireplace that opens to an eat in kitchen with granite counter tops and ample storage. Upstairs you'll find 4 large bedrooms, including the primary owners suite with an adjoining bath featuring a double sink, luxury soaking tub with a window to let in the light and a walk in shower. Back on the main level you will find an oversized garage with shelving and storage. New Roof summer 2020, newer main level dual fuel furnace 2018.
Location
State VA
County Frederick
Zoning RP
Rooms
Other Rooms Dining Room, Primary Bedroom, Bedroom 2, Bedroom 3, Bedroom 4, Kitchen, Family Room, Breakfast Room, Laundry, Office, Primary Bathroom, Full Bath, Half Bath
Interior
Interior Features Breakfast Area, Built-Ins, Carpet, Ceiling Fan(s), Crown Moldings, Dining Area, Family Room Off Kitchen, Floor Plan - Open, Formal/Separate Dining Room, Kitchen - Eat-In, Pantry, Recessed Lighting, Primary Bath(s), Stall Shower, Tub Shower, Upgraded Countertops, Walk-in Closet(s), Window Treatments, Wood Floors
Hot Water Electric
Heating Forced Air, Heat Pump(s)
Cooling Ceiling Fan(s), Central A/C
Flooring Carpet, Ceramic Tile, Hardwood
Fireplaces Number 1
Fireplaces Type Mantel(s), Gas/Propane
Equipment Dishwasher, Disposal, Microwave, Refrigerator, Stove, Water Dispenser
Fireplace Y
Window Features Bay/Bow
Appliance Dishwasher, Disposal, Microwave, Refrigerator, Stove, Water Dispenser
Heat Source Electric, Natural Gas
Laundry Upper Floor
Exterior
Exterior Feature Deck(s), Porch(es)
Parking Features Garage - Front Entry
Garage Spaces 2.0
Fence Rear, Wood
Water Access N
Roof Type Architectural Shingle
Accessibility None
Porch Deck(s), Porch(es)
Attached Garage 2
Total Parking Spaces 2
Garage Y
Building
Lot Description Front Yard, Landscaping, Level, Rear Yard
Story 2
Sewer Public Sewer
Water Public
Architectural Style Colonial
Level or Stories 2
Additional Building Above Grade, Below Grade
Structure Type 2 Story Ceilings,Vaulted Ceilings
New Construction N
Schools
School District Frederick County Public Schools
Others
Senior Community No
Tax ID 55F 3 2 272
Ownership Fee Simple
SqFt Source Assessor
Horse Property N
Special Listing Condition Standard
Read Less
Want to know what your home might be worth? Contact us for a FREE valuation!

Our team is ready to help you sell your home for the highest possible price ASAP

Bought with Ned S Stock • Berkshire Hathaway HomeServices PenFed Realty
GET MORE INFORMATION





