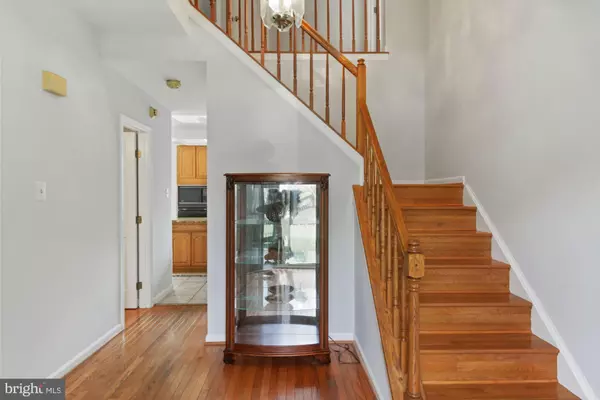$521,000
$529,000
1.5%For more information regarding the value of a property, please contact us for a free consultation.
3811 ALTA VISTA DR Bowie, MD 20721
4 Beds
4 Baths
2,484 SqFt
Key Details
Sold Price $521,000
Property Type Single Family Home
Sub Type Detached
Listing Status Sold
Purchase Type For Sale
Square Footage 2,484 sqft
Price per Sqft $209
Subdivision Vista Estates East
MLS Listing ID MDPG585088
Sold Date 12/11/20
Style Colonial
Bedrooms 4
Full Baths 3
Half Baths 1
HOA Fees $31/qua
HOA Y/N Y
Abv Grd Liv Area 2,484
Originating Board BRIGHT
Year Built 1992
Annual Tax Amount $5,489
Tax Year 2019
Lot Size 0.275 Acres
Acres 0.27
Property Description
Beautiful four bedroom, three full and one-half bath colonial with two-car garage in the rarely available Vista Estates. Over 3500 square feet of living space. This original owner has upgraded the HVAC, HWH, New windows, newer roof, vinyl siding. Fresh paint and new carpet throughout the home. The main level features a library/office, kitchen with granite countertops, custom ceramic flooring, step down family room with hardwood flooring, and a wood-burning fireplace, which leads to a deck and a yard that backs to trees. The formal living room and dining room have crown molding and the dining room with a tray ceiling. All bedrooms have been freshly painted with new carpet. Owners suite features a walk-in closet, with its own private bath with a sunken tub and separate shower, three additional bedrooms on this level, and a renovated guest bath. A fully finished basement would make a great in-law suite. It offers a kitchenette, full bath, rec room area, and two added rooms, which could be used as a bedroom and/or exercise room. The basement chairlift can be removed upon request. Solar panels convey. Please follow COVID-19 safety guidelines, No Mask NO ENTRY, hand sanitizer, and foot covers for your use. No more than 2-3 clients at one time, including the Realtor. No overlapping appointments. Newer HVAC and A/C, new windows, new roof, and vinyl siding, new hardwood dancefloor in the basement, and more! SHOWING TIMES Monday, Oct 26 from 5:00 pm - 7:00 pm only. All offers must be in by Tuesday at 12:00 pm.
Location
State MD
County Prince Georges
Zoning RR
Rooms
Basement Other, Connecting Stairway, Fully Finished, Improved, Rear Entrance
Interior
Interior Features Family Room Off Kitchen, Formal/Separate Dining Room, Kitchen - Eat-In, Kitchen - Island, Kitchen - Table Space, Pantry, Soaking Tub, Walk-in Closet(s), Wet/Dry Bar, Wood Floors
Hot Water Natural Gas
Heating Forced Air
Cooling Central A/C, Ceiling Fan(s)
Flooring Hardwood, Ceramic Tile, Carpet
Fireplaces Number 1
Equipment Cooktop - Down Draft, Built-In Microwave, Oven/Range - Electric, Oven - Wall, Icemaker, Exhaust Fan
Fireplace Y
Appliance Cooktop - Down Draft, Built-In Microwave, Oven/Range - Electric, Oven - Wall, Icemaker, Exhaust Fan
Heat Source Natural Gas
Exterior
Garage Garage - Front Entry
Garage Spaces 6.0
Utilities Available Cable TV
Water Access N
View Trees/Woods, Street
Roof Type Shingle,Asphalt
Accessibility Chairlift
Attached Garage 2
Total Parking Spaces 6
Garage Y
Building
Lot Description Backs to Trees, Level
Story 3
Sewer Public Sewer
Water Public
Architectural Style Colonial
Level or Stories 3
Additional Building Above Grade, Below Grade
Structure Type Dry Wall
New Construction N
Schools
School District Prince George'S County Public Schools
Others
HOA Fee Include Snow Removal,Trash,Management
Senior Community No
Tax ID 17131548478
Ownership Fee Simple
SqFt Source Assessor
Security Features Security System
Acceptable Financing FHA, Conventional, VA, Cash
Horse Property N
Listing Terms FHA, Conventional, VA, Cash
Financing FHA,Conventional,VA,Cash
Special Listing Condition Standard
Read Less
Want to know what your home might be worth? Contact us for a FREE valuation!

Our team is ready to help you sell your home for the highest possible price ASAP

Bought with Daniel A Wmariam • Nile Global Realty

GET MORE INFORMATION





