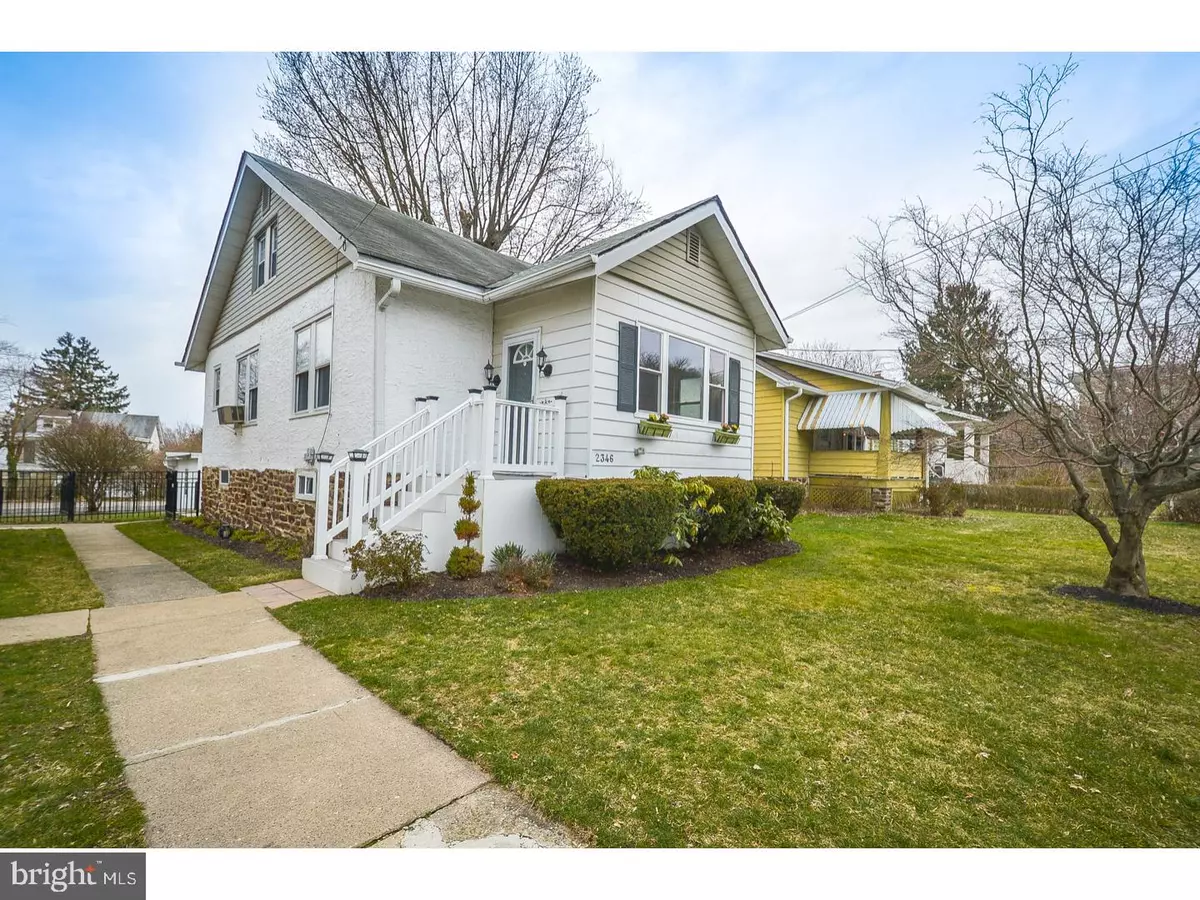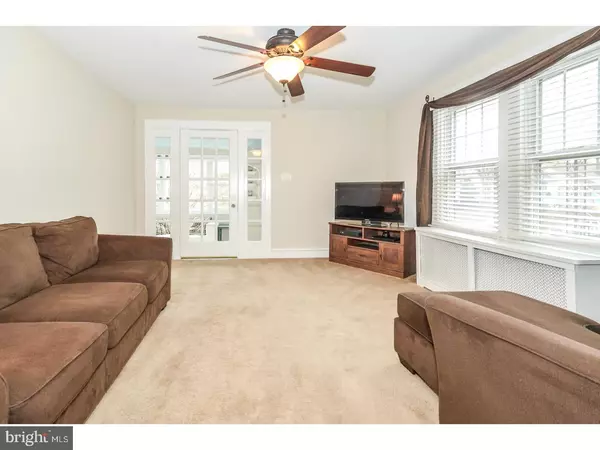$259,000
$259,900
0.3%For more information regarding the value of a property, please contact us for a free consultation.
2346 TAGUE AVE Glenside, PA 19038
3 Beds
2 Baths
1,238 SqFt
Key Details
Sold Price $259,000
Property Type Single Family Home
Sub Type Detached
Listing Status Sold
Purchase Type For Sale
Square Footage 1,238 sqft
Price per Sqft $209
Subdivision Glenside
MLS Listing ID 1000334342
Sold Date 05/25/18
Style Bungalow
Bedrooms 3
Full Baths 1
Half Baths 1
HOA Y/N N
Abv Grd Liv Area 1,238
Originating Board TREND
Year Built 1935
Annual Tax Amount $3,987
Tax Year 2018
Lot Size 5,200 Sqft
Acres 0.12
Lot Dimensions 40
Property Description
Wow, affordable and upgraded home located just 4 blocks from Keswick Village!!! Freshly painted neutral colors, first and second floors. Newer composite front steps and landing with vinyl railings. Enter through the sunny heated enclosed porch to living room and dining room. A nicely appointed kitchen is next with newer stainless steel appliances, designer backsplash, granite counter tops, and tile floor. A first floor bedroom and full bath complete this level. Don't forget to pick up your coat and boots in the large mudroom which leads to a 20 x 12 composite deck complete with vinyl railings and LED lighting. No upkeep needed here! Upstairs is the master bedroom with three custom made closets and shelving. Walkthrough third bedroom off the Master is being used as an office. Fully finished heated basement with large laundry area, powder room, and plenty of built in storage spaces. Newer fenced in rear yard. Over-sized one and a half car garage with built in work bench and shelving. Located in award winning Abington School District. Walking distance to Keswick Village, Abington Schools, Edge Hill Woods Wildlife Sanctuary, grocery stores, regional rail train stations and restaurants. Come see, buy, and enjoy your new home in the Glenside community!!!
Location
State PA
County Montgomery
Area Abington Twp (10630)
Zoning H
Rooms
Other Rooms Living Room, Dining Room, Primary Bedroom, Bedroom 2, Kitchen, Bedroom 1, Laundry, Other
Basement Full, Fully Finished
Interior
Hot Water Natural Gas
Heating Gas, Electric, Radiator, Zoned, Programmable Thermostat
Cooling Wall Unit
Flooring Fully Carpeted, Tile/Brick
Equipment Built-In Range, Dishwasher, Built-In Microwave
Fireplace N
Window Features Replacement
Appliance Built-In Range, Dishwasher, Built-In Microwave
Heat Source Natural Gas, Electric
Laundry Basement
Exterior
Exterior Feature Deck(s), Porch(es)
Parking Features Garage Door Opener, Oversized
Garage Spaces 2.0
Fence Other
Utilities Available Cable TV
Water Access N
Roof Type Shingle
Accessibility None
Porch Deck(s), Porch(es)
Total Parking Spaces 2
Garage Y
Building
Lot Description Level, Front Yard, Rear Yard
Story 2
Foundation Stone
Sewer Public Sewer
Water Public
Architectural Style Bungalow
Level or Stories 2
Additional Building Above Grade
New Construction N
Schools
High Schools Abington Senior
School District Abington
Others
Senior Community No
Tax ID 30-00-65764-005
Ownership Fee Simple
Acceptable Financing Conventional, VA, FHA 203(b)
Listing Terms Conventional, VA, FHA 203(b)
Financing Conventional,VA,FHA 203(b)
Read Less
Want to know what your home might be worth? Contact us for a FREE valuation!

Our team is ready to help you sell your home for the highest possible price ASAP

Bought with John J Meulstee • Realty ONE Group Legacy

GET MORE INFORMATION





