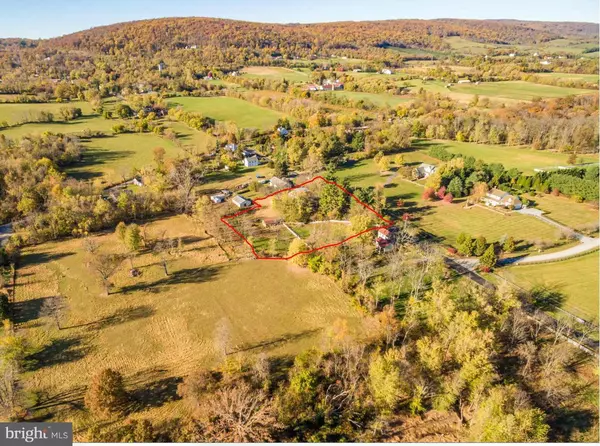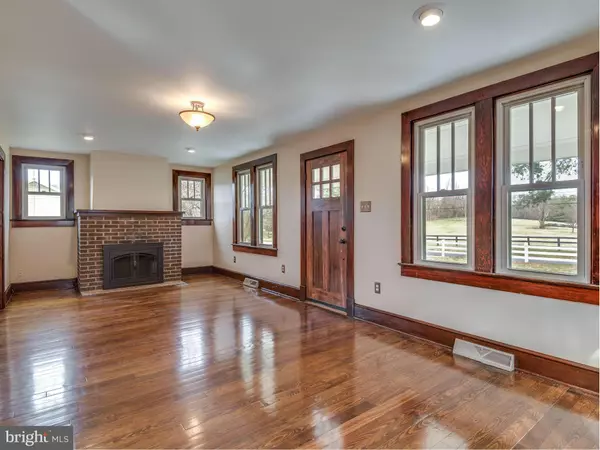$459,900
$459,900
For more information regarding the value of a property, please contact us for a free consultation.
34117 SNICKERSVILLE TPKE Bluemont, VA 20135
3 Beds
3 Baths
1.62 Acres Lot
Key Details
Sold Price $459,900
Property Type Single Family Home
Sub Type Detached
Listing Status Sold
Purchase Type For Sale
Subdivision None Available
MLS Listing ID 1001776139
Sold Date 04/24/17
Style Craftsman
Bedrooms 3
Full Baths 3
HOA Y/N N
Originating Board MRIS
Year Built 1932
Annual Tax Amount $3,582
Tax Year 2016
Lot Size 1.620 Acres
Acres 1.62
Property Description
CHARMING CRAFTSMAN STYLE COMPLETELY RENOVATED WITH GORGEOUS KITCHEN AND BATHS! FIREPLACE IN LR, WOOD FLOORS, 1ST FL BR OR DEN W/POCKET DOORS TO LR. LARGE SCREENED REAR PORCH, FULL BSMT, GARAGE WITH WORKSHOP, BARN W/ OPEN SHED, 2 PADDOCKS.STREAM ON PROPERTY.BUCOLIC SETTING W/ MOUNTAIN BACKDROP LOCATED JUST OUTSIDE THE VILLAGE. NEAR BLUEMONT VINEYARD, GREAT COUNTRY FARMS,1 HR TO WASH. D.C. - HURRY!
Location
State VA
County Loudoun
Direction West
Rooms
Other Rooms Living Room, Dining Room, Primary Bedroom, Sitting Room, Bedroom 2, Bedroom 3, Kitchen, Basement, Mud Room, Other, Workshop
Basement Outside Entrance, Full, Heated, Unfinished, Walkout Stairs
Main Level Bedrooms 1
Interior
Interior Features Dining Area, Primary Bath(s), Entry Level Bedroom, Upgraded Countertops, WhirlPool/HotTub, Wood Floors, Floor Plan - Traditional
Hot Water Tankless
Heating Heat Pump(s), Zoned
Cooling Heat Pump(s), Zoned
Fireplaces Number 1
Fireplaces Type Fireplace - Glass Doors, Mantel(s)
Equipment Washer/Dryer Hookups Only, Dishwasher, Disposal, ENERGY STAR Refrigerator, Exhaust Fan, Icemaker, Microwave, Oven/Range - Gas, Refrigerator, Water Heater - Tankless
Fireplace Y
Window Features Double Pane,Insulated
Appliance Washer/Dryer Hookups Only, Dishwasher, Disposal, ENERGY STAR Refrigerator, Exhaust Fan, Icemaker, Microwave, Oven/Range - Gas, Refrigerator, Water Heater - Tankless
Heat Source Electric
Exterior
Exterior Feature Screened, Porch(es)
Garage Garage Door Opener, Additional Storage Area
Garage Spaces 1.0
Fence Fully, Board
Waterfront Description None
View Y/N Y
Water Access Y
Water Access Desc Fishing Allowed
View Water, Mountain, Pasture, Scenic Vista
Roof Type Metal
Street Surface Paved
Farm General
Accessibility None
Porch Screened, Porch(es)
Road Frontage State
Total Parking Spaces 1
Garage Y
Private Pool N
Building
Lot Description Stream/Creek, Landscaping
Story 3+
Sewer Septic Exists
Water Well
Architectural Style Craftsman
Level or Stories 3+
Additional Building Shed, Barn, Run-in Shed, Other
New Construction N
Schools
School District Loudoun County Public Schools
Others
Senior Community No
Tax ID 633371431000
Ownership Fee Simple
Horse Feature Horses Allowed
Special Listing Condition Standard
Read Less
Want to know what your home might be worth? Contact us for a FREE valuation!

Our team is ready to help you sell your home for the highest possible price ASAP

Bought with Shannon M Gilmore • Long & Foster Real Estate, Inc.

GET MORE INFORMATION





