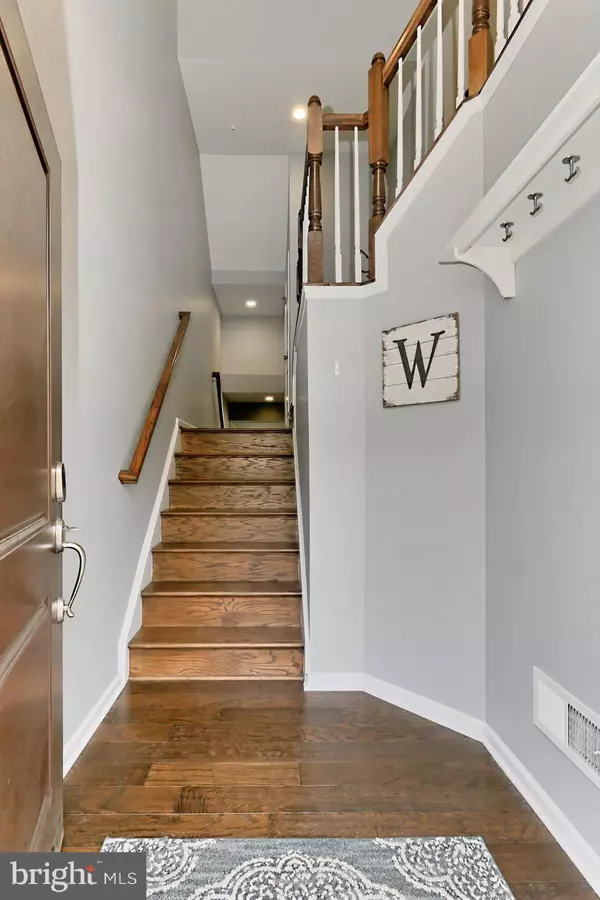$645,000
$635,000
1.6%For more information regarding the value of a property, please contact us for a free consultation.
42643 LANCASTER RIDGE TER Chantilly, VA 20152
3 Beds
5 Baths
3,470 SqFt
Key Details
Sold Price $645,000
Property Type Townhouse
Sub Type Interior Row/Townhouse
Listing Status Sold
Purchase Type For Sale
Square Footage 3,470 sqft
Price per Sqft $185
Subdivision Avonlea
MLS Listing ID VALO423556
Sold Date 11/13/20
Style Other
Bedrooms 3
Full Baths 3
Half Baths 2
HOA Fees $128/mo
HOA Y/N Y
Abv Grd Liv Area 3,470
Originating Board BRIGHT
Year Built 2016
Annual Tax Amount $6,138
Tax Year 2020
Lot Size 2,178 Sqft
Acres 0.05
Property Description
Gorgeous 4 level brick townhouse with 3 bedrooms, 3 full baths & 2 half baths. The main level has a gourmet kitchen with Stainless Steel appliances and white slow close cabinets. The extended island has a place for 4 bar stools, a farmhouse sink and stunning upgraded granite. The main level has engineered hardwood floors. Recessed lighting in the family room. Washer/Dryer is located on the bedroom level. Two nice sized bedrooms along with the hall bath on one side of bedroom level. The other side is the large primary bedroom with 2 nice sized walk-in closets. The primary bath has dual sinks and a massive shower with a bench seat. Level 4 is a great loft area that could be used as a bedroom/den/study/home office or game room. Sliding glass doors leads to you to the roof terrace. What a fun place to hang out in the evenings. You can enter the house through the garage and enter into the basement. The basement can also be used as a bedroom/den/study or home office. The basement has a large closet for storage and a full bathroom. The two-car garage has hanging shelves for storage. The HOA maintains the grass as long as there is no fence. This townhouse backs to a common area with a playground.
Location
State VA
County Loudoun
Zoning 05
Rooms
Other Rooms Dining Room, Primary Bedroom, Bedroom 2, Bedroom 3, Kitchen, Family Room, Loft, Recreation Room, Primary Bathroom
Basement Full, Garage Access, Walkout Level
Interior
Interior Features Breakfast Area, Carpet, Ceiling Fan(s), Kitchen - Island, Pantry, Recessed Lighting, Stall Shower, Wood Floors
Hot Water Natural Gas
Heating Forced Air
Cooling Ceiling Fan(s), Central A/C
Equipment Built-In Microwave, Cooktop, Dishwasher, Disposal, Icemaker, Oven - Wall, Refrigerator, Stainless Steel Appliances
Fireplace N
Appliance Built-In Microwave, Cooktop, Dishwasher, Disposal, Icemaker, Oven - Wall, Refrigerator, Stainless Steel Appliances
Heat Source Natural Gas
Exterior
Parking Features Garage - Front Entry, Garage Door Opener
Garage Spaces 2.0
Amenities Available Common Grounds, Pool - Outdoor, Tot Lots/Playground, Jog/Walk Path
Water Access N
Accessibility None
Attached Garage 2
Total Parking Spaces 2
Garage Y
Building
Story 4
Sewer Public Sewer
Water Public
Architectural Style Other
Level or Stories 4
Additional Building Above Grade, Below Grade
New Construction N
Schools
School District Loudoun County Public Schools
Others
HOA Fee Include Reserve Funds,Snow Removal,Trash,Pool(s),Lawn Care Rear,Lawn Care Front
Senior Community No
Tax ID 164274171000
Ownership Fee Simple
SqFt Source Assessor
Acceptable Financing Cash, Conventional, FHA, VA
Listing Terms Cash, Conventional, FHA, VA
Financing Cash,Conventional,FHA,VA
Special Listing Condition Standard
Read Less
Want to know what your home might be worth? Contact us for a FREE valuation!

Our team is ready to help you sell your home for the highest possible price ASAP

Bought with RICHARD V KICKLIGHTER • McEnearney Associates, Inc.

GET MORE INFORMATION





