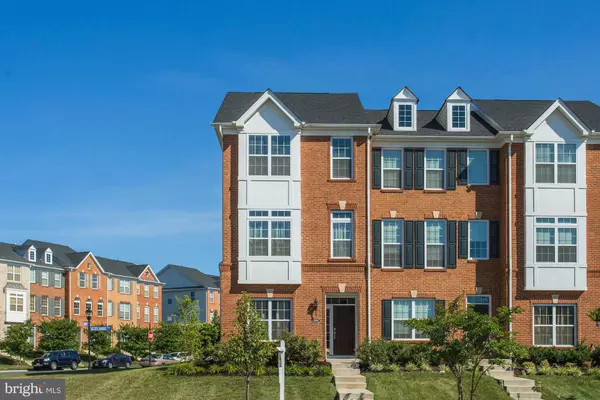$425,000
$435,000
2.3%For more information regarding the value of a property, please contact us for a free consultation.
43206 LOUDOUN RESERVE DR Ashburn, VA 20148
4 Beds
4 Baths
1,906 SqFt
Key Details
Sold Price $425,000
Property Type Townhouse
Sub Type End of Row/Townhouse
Listing Status Sold
Purchase Type For Sale
Square Footage 1,906 sqft
Price per Sqft $222
Subdivision Loudoun Valley Estates 2
MLS Listing ID 1000700477
Sold Date 08/18/16
Style Colonial
Bedrooms 4
Full Baths 3
Half Baths 1
HOA Fees $112/mo
HOA Y/N Y
Abv Grd Liv Area 1,906
Originating Board MRIS
Year Built 2012
Annual Tax Amount $4,672
Tax Year 2015
Lot Size 2,614 Sqft
Acres 0.06
Property Description
Awesome end unit, true 4 bed, 3.5 baths, 2 car garage, KINGSLEY model by Toll Brothers.This light filled home is full of upgrades and customization! Every detail was considered from the oversized island to the upgraded cabinets, custom paint and exquisite hardwoods, the list goes on and on! Amazing location, incredible amenities, award winning schools, shopping and restaurants are minutes away.
Location
State VA
County Loudoun
Rooms
Other Rooms Primary Bedroom, Bedroom 2, Bedroom 3, Bedroom 4, Kitchen, Great Room, Laundry
Basement Outside Entrance, Walkout Level
Interior
Interior Features Kitchen - Island, Kitchen - Eat-In, Upgraded Countertops, Primary Bath(s)
Hot Water Natural Gas
Heating Forced Air
Cooling Central A/C
Equipment Cooktop, Dishwasher, Disposal, Microwave, Oven - Wall, Refrigerator
Fireplace N
Appliance Cooktop, Dishwasher, Disposal, Microwave, Oven - Wall, Refrigerator
Heat Source Natural Gas
Exterior
Garage Spaces 2.0
Amenities Available Basketball Courts, Community Center, Pool - Outdoor
Water Access N
Accessibility None
Attached Garage 2
Total Parking Spaces 2
Garage Y
Private Pool N
Building
Story 3+
Sewer Public Septic
Water Public
Architectural Style Colonial
Level or Stories 3+
Additional Building Above Grade
New Construction N
Schools
Elementary Schools Rosa Lee Carter
Middle Schools Stone Hill
High Schools Rock Ridge
School District Loudoun County Public Schools
Others
Senior Community No
Tax ID 122166345000
Ownership Fee Simple
Special Listing Condition Standard
Read Less
Want to know what your home might be worth? Contact us for a FREE valuation!

Our team is ready to help you sell your home for the highest possible price ASAP

Bought with Pravin C Pania • Arne Realty

GET MORE INFORMATION





