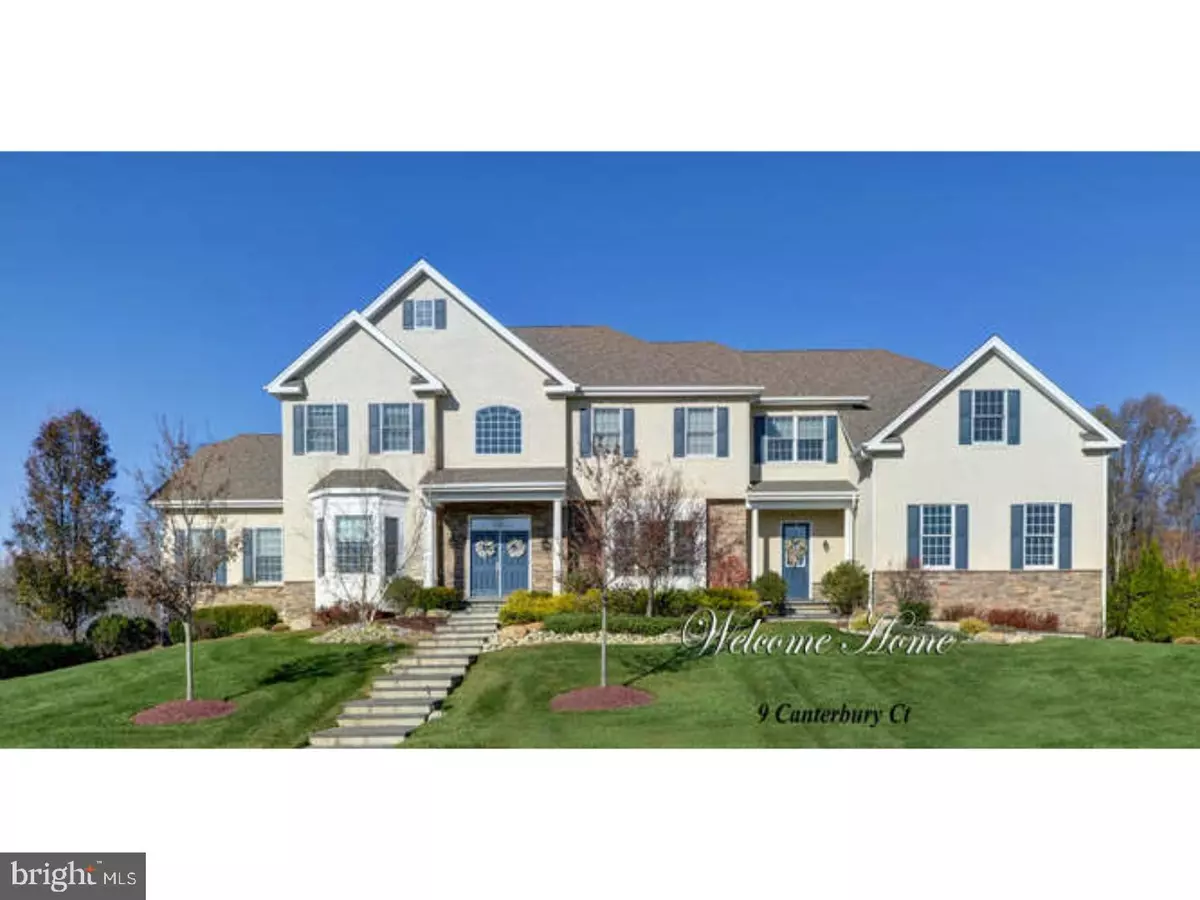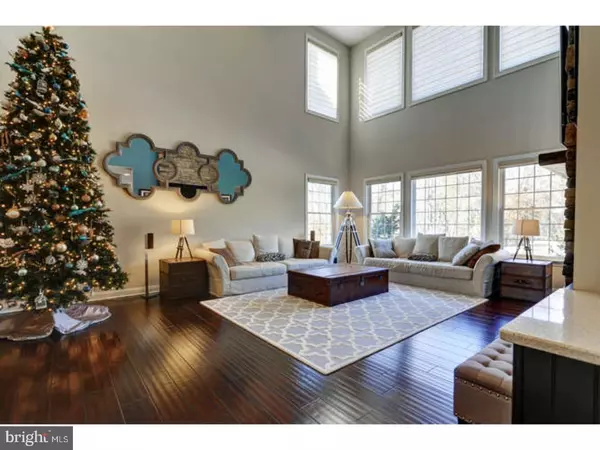$865,000
$975,000
11.3%For more information regarding the value of a property, please contact us for a free consultation.
9 CANTERBURY CT Columbus, NJ 08022
6 Beds
6 Baths
8,400 SqFt
Key Details
Sold Price $865,000
Property Type Single Family Home
Sub Type Detached
Listing Status Sold
Purchase Type For Sale
Square Footage 8,400 sqft
Price per Sqft $102
Subdivision Covington Estates
MLS Listing ID 1004226819
Sold Date 05/23/18
Style Colonial
Bedrooms 6
Full Baths 5
Half Baths 1
HOA Fees $150/mo
HOA Y/N Y
Abv Grd Liv Area 6,400
Originating Board TREND
Year Built 2009
Annual Tax Amount $22,706
Tax Year 2017
Lot Size 0.930 Acres
Acres 0.93
Lot Dimensions 0X0
Property Description
One of Columbus's most remarkable homes perfectly situated on a cul-de-sac location. 6 bedrooms and 5 1/2 baths with over 6,500 sq. ft. of living space. This home blends luxurious detail with uncompromised design that can easily accommodate entertaining as well as gracious daily living. As you enter, you will be amazed with the African mahogany hand scraped wood floors throughout the first floor. Exceptional kitchen with commercial grade appliances, custom built cabinetry, quartz countertops, center island, two dishwashers,a commercial grade refrigerator and freezer, state-of-the-art induction cooktop, high-speed microwave & convection oven. Large Butler's pantry with bar and two beverage refrigerators, Miele built-in coffee machine. The expanded morning room surrounded by windows offers views of this incredible estate. Formal dining room with crown molding and chair rail and recessed lighting. The impressive 2-story family room has a 2-sided fireplace, recessed lighting and remote control blinds. There's a library off the back of the house, presently being used as a craft room. French Glass doors lead to a living room. First floor master suite with a full bath with custom tile's and walk-in closet. Powder room and a mudroom with ceramic tiles complete the first floor. A curved staircase leads you to the 2nd floor with a jack and Jill suite. There are 3 additional bedrooms including a master bedroom suite with hardwood floors, tray ceiling & sitting area. An amazing master bedroom closet with an ELFA system. A huge master bathroom with upgraded vanities, ceramic tile floors, amazing Kohler water haven shower system with multiple heads. Top of the line Jacuzzi spa with a heating element and lighting. A spacious 2nd floor gym leads to a laundry room with 2 sets of stackable washer and dryer's. Full walk-out basement with engineered hardwood floors. The basement offers a game room, media room, Additional finished bonus room, small kitchen set up, and another upgraded full bath. York affinity 9C heating units with 6 separate zones. 400 amp electrical service. The breathtaking grounds focus on a custom saltwater Viking fiberglass pool with 3 waterfalls, heating and cooling system, plus an auto control pool cover. Hot tub, stamped concrete patio, professional landscape property with lighting and irrigation. Aluminum fencing surrounds the yard.Superb craftsmanship, top of the line materials, eye-catching design & great location equals the perfect stately home.
Location
State NJ
County Burlington
Area Mansfield Twp (20318)
Zoning R-1
Rooms
Other Rooms Living Room, Dining Room, Primary Bedroom, Bedroom 2, Bedroom 3, Kitchen, Family Room, Bedroom 1, In-Law/auPair/Suite, Laundry, Other, Attic
Basement Full, Fully Finished
Interior
Interior Features Primary Bath(s), Kitchen - Island, Butlers Pantry, Ceiling Fan(s), Attic/House Fan, WhirlPool/HotTub, Sprinkler System, Water Treat System, Wet/Dry Bar, Stall Shower, Kitchen - Eat-In
Hot Water Natural Gas
Heating Gas, Forced Air, Zoned
Cooling Central A/C
Flooring Wood, Fully Carpeted, Tile/Brick, Stone
Fireplaces Number 1
Fireplaces Type Stone, Gas/Propane
Equipment Cooktop, Built-In Range, Oven - Wall, Oven - Double, Oven - Self Cleaning, Commercial Range, Dishwasher, Refrigerator, Built-In Microwave
Fireplace Y
Window Features Bay/Bow,Energy Efficient
Appliance Cooktop, Built-In Range, Oven - Wall, Oven - Double, Oven - Self Cleaning, Commercial Range, Dishwasher, Refrigerator, Built-In Microwave
Heat Source Natural Gas
Laundry Upper Floor
Exterior
Exterior Feature Deck(s), Patio(s), Porch(es)
Garage Spaces 7.0
Fence Other
Pool In Ground
Utilities Available Cable TV
Water Access N
Roof Type Pitched,Shingle
Accessibility None
Porch Deck(s), Patio(s), Porch(es)
Attached Garage 4
Total Parking Spaces 7
Garage Y
Building
Lot Description Cul-de-sac, Level, Trees/Wooded, Front Yard, Rear Yard, SideYard(s)
Story 2
Foundation Concrete Perimeter
Sewer On Site Septic
Water Well
Architectural Style Colonial
Level or Stories 2
Additional Building Above Grade, Below Grade
Structure Type Cathedral Ceilings
New Construction N
Schools
Elementary Schools John Hydock
School District Mansfield Township Public Schools
Others
HOA Fee Include Common Area Maintenance,Snow Removal
Senior Community No
Tax ID 18-00031 01-00024
Ownership Fee Simple
Security Features Security System
Read Less
Want to know what your home might be worth? Contact us for a FREE valuation!

Our team is ready to help you sell your home for the highest possible price ASAP

Bought with Norman T Callaway Jr. • Callaway Henderson Sotheby's Int'l-Princeton

GET MORE INFORMATION





