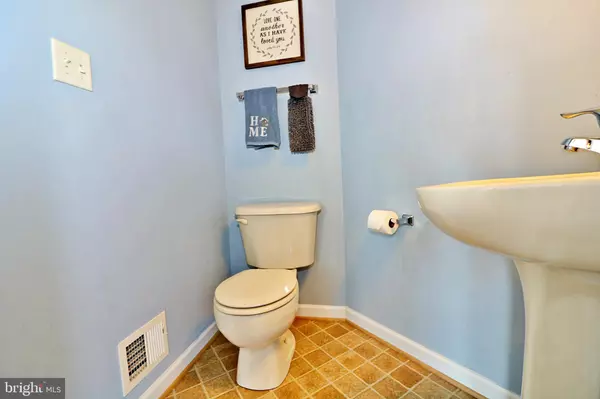$161,000
$160,000
0.6%For more information regarding the value of a property, please contact us for a free consultation.
14 DESERT ROSE WAY Martinsburg, WV 25404
3 Beds
4 Baths
1,582 SqFt
Key Details
Sold Price $161,000
Property Type Townhouse
Sub Type Interior Row/Townhouse
Listing Status Sold
Purchase Type For Sale
Square Footage 1,582 sqft
Price per Sqft $101
Subdivision Manor Park
MLS Listing ID WVBE180202
Sold Date 10/22/20
Style Colonial
Bedrooms 3
Full Baths 3
Half Baths 1
HOA Fees $29/ann
HOA Y/N Y
Abv Grd Liv Area 1,582
Originating Board BRIGHT
Year Built 2006
Annual Tax Amount $906
Tax Year 2020
Lot Size 1,800 Sqft
Acres 0.04
Property Description
Can you say affordable?! This low maintenance 3 bedroom, 3.5 bath townhome features a spacious living room with ceiling fan and bay window bump-out, fully finished walk-out basement, kitchen with tin backsplash and recessed lighting, and formal dining area leading to the cozy rear deck with partial views of the mountains. The master suite includes a walk-in closet, ceiling fan, soaking tub, and dual vanity. Conveniently located just one mile from downtown Martinsburg and three miles from I-81 for easy commuter access. Here's your chance to own your very own home for much less than the cost of rent!
Location
State WV
County Berkeley
Rooms
Other Rooms Living Room, Dining Room, Primary Bedroom, Bedroom 2, Bedroom 3, Kitchen, Foyer, Recreation Room
Basement Connecting Stairway, Front Entrance, Fully Finished, Garage Access, Interior Access, Outside Entrance, Rear Entrance, Walkout Level
Interior
Interior Features Carpet, Ceiling Fan(s), Chair Railings, Crown Moldings, Dining Area, Family Room Off Kitchen, Floor Plan - Open, Formal/Separate Dining Room, Primary Bath(s), Recessed Lighting, Soaking Tub, Stall Shower, Tub Shower, Walk-in Closet(s), Window Treatments
Hot Water Electric
Heating Heat Pump - Electric BackUp
Cooling Ceiling Fan(s), Central A/C
Flooring Carpet, Laminated, Vinyl
Equipment Built-In Microwave, Dishwasher, Disposal, Dryer, Exhaust Fan, Icemaker, Refrigerator, Stove, Washer, Water Heater
Furnishings No
Fireplace N
Window Features Screens,Vinyl Clad
Appliance Built-In Microwave, Dishwasher, Disposal, Dryer, Exhaust Fan, Icemaker, Refrigerator, Stove, Washer, Water Heater
Heat Source Electric
Laundry Dryer In Unit, Hookup, Lower Floor, Washer In Unit
Exterior
Exterior Feature Deck(s)
Parking Features Garage - Front Entry, Garage Door Opener, Inside Access
Garage Spaces 3.0
Utilities Available Cable TV Available, Electric Available, Phone Available, Sewer Available, Water Available
Water Access N
View Garden/Lawn, Mountain, Street
Roof Type Asphalt
Street Surface Paved
Accessibility None
Porch Deck(s)
Attached Garage 1
Total Parking Spaces 3
Garage Y
Building
Lot Description Interior, Level, Rear Yard
Story 3
Foundation Concrete Perimeter, Passive Radon Mitigation, Slab
Sewer Public Sewer
Water Public
Architectural Style Colonial
Level or Stories 3
Additional Building Above Grade
Structure Type Dry Wall
New Construction N
Schools
School District Berkeley County Schools
Others
HOA Fee Include Road Maintenance,Snow Removal,Lawn Care Front,Lawn Care Rear
Senior Community No
Tax ID 0208010G021600000000
Ownership Fee Simple
SqFt Source Estimated
Security Features Smoke Detector
Horse Property N
Special Listing Condition Standard
Read Less
Want to know what your home might be worth? Contact us for a FREE valuation!

Our team is ready to help you sell your home for the highest possible price ASAP

Bought with DeAnna L Culler • RE/MAX Real Estate Group

GET MORE INFORMATION





