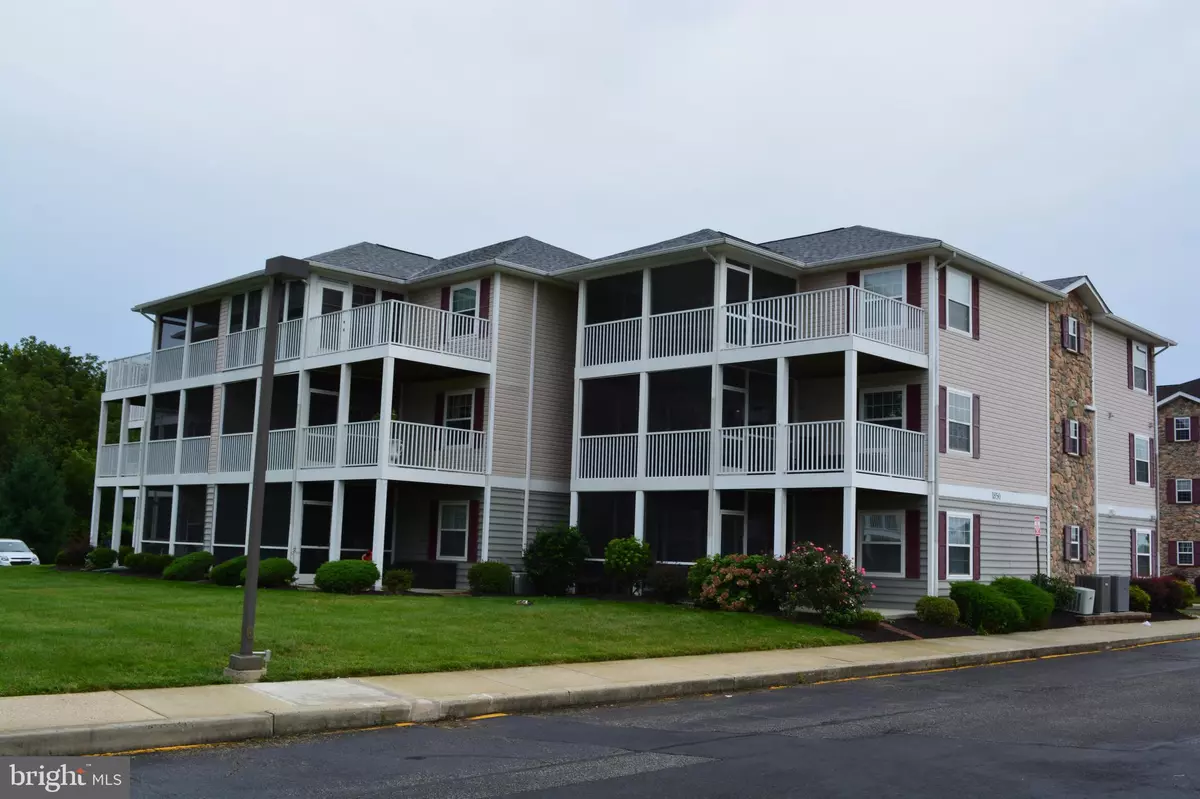$180,000
$184,792
2.6%For more information regarding the value of a property, please contact us for a free consultation.
1850-UNIT CONGRESSIONAL VILLAGE DR #5201 Middletown, DE 19709
3 Beds
2 Baths
1,475 SqFt
Key Details
Sold Price $180,000
Property Type Condo
Sub Type Condo/Co-op
Listing Status Sold
Purchase Type For Sale
Square Footage 1,475 sqft
Price per Sqft $122
Subdivision Congressional Villag
MLS Listing ID DENC508304
Sold Date 10/22/20
Style Unit/Flat
Bedrooms 3
Full Baths 2
Condo Fees $270
HOA Y/N N
Abv Grd Liv Area 1,475
Originating Board BRIGHT
Year Built 2006
Annual Tax Amount $1,809
Tax Year 2020
Lot Dimensions 0.00 x 0.00
Property Description
3 Bedrooms, 2 Full Bath Condominium within the Appoquinimink School District. Bright and open floor plan with fireplace and large covered balcony. Plenty of closet space including a large walk-in closet in the Master Bedroom. Bathrooms have a double vanity and oversized wall mirrors. Living room has recessed lighting, fireplace and access to the screened balcony, most of which is screen and open for unobstructed views of this awesome community. Maintenance-free exterior, affordable condo living with an elevator make this home a must see. Close to all commuting corridors for Baltimore, Wilmington and Philadelphia.
Location
State DE
County New Castle
Area South Of The Canal (30907)
Zoning 23R-3
Rooms
Other Rooms Living Room, Dining Room, Primary Bedroom, Bedroom 2, Bedroom 3, Kitchen, Screened Porch
Main Level Bedrooms 3
Interior
Interior Features Combination Kitchen/Dining, Elevator, Floor Plan - Open, Kitchen - Island, Primary Bath(s), Sprinkler System, Walk-in Closet(s)
Hot Water Electric
Heating Heat Pump(s), Energy Star Heating System, Heat Pump - Electric BackUp
Cooling Central A/C, Heat Pump(s)
Flooring Carpet
Fireplaces Number 1
Fireplaces Type Gas/Propane
Equipment Dishwasher, Oven/Range - Electric
Fireplace Y
Appliance Dishwasher, Oven/Range - Electric
Heat Source Electric
Laundry Main Floor
Exterior
Exterior Feature Balcony, Screened
Amenities Available None
Water Access N
Street Surface Paved
Accessibility Elevator
Porch Balcony, Screened
Road Frontage Private
Garage N
Building
Story 3
Unit Features Garden 1 - 4 Floors
Sewer Public Sewer
Water Public
Architectural Style Unit/Flat
Level or Stories 3
Additional Building Above Grade, Below Grade
New Construction N
Schools
Elementary Schools Silver Lake
Middle Schools Louis L.Redding.Middle School
High Schools Appoquinimink
School District Appoquinimink
Others
Pets Allowed Y
HOA Fee Include All Ground Fee,Ext Bldg Maint,Insurance,Other
Senior Community No
Tax ID 23-029.00-145.C.5201
Ownership Condominium
Acceptable Financing Conventional
Listing Terms Conventional
Financing Conventional
Special Listing Condition Standard
Pets Allowed No Pet Restrictions
Read Less
Want to know what your home might be worth? Contact us for a FREE valuation!

Our team is ready to help you sell your home for the highest possible price ASAP

Bought with Theresa A Deakins • Keller Williams Realty
GET MORE INFORMATION





