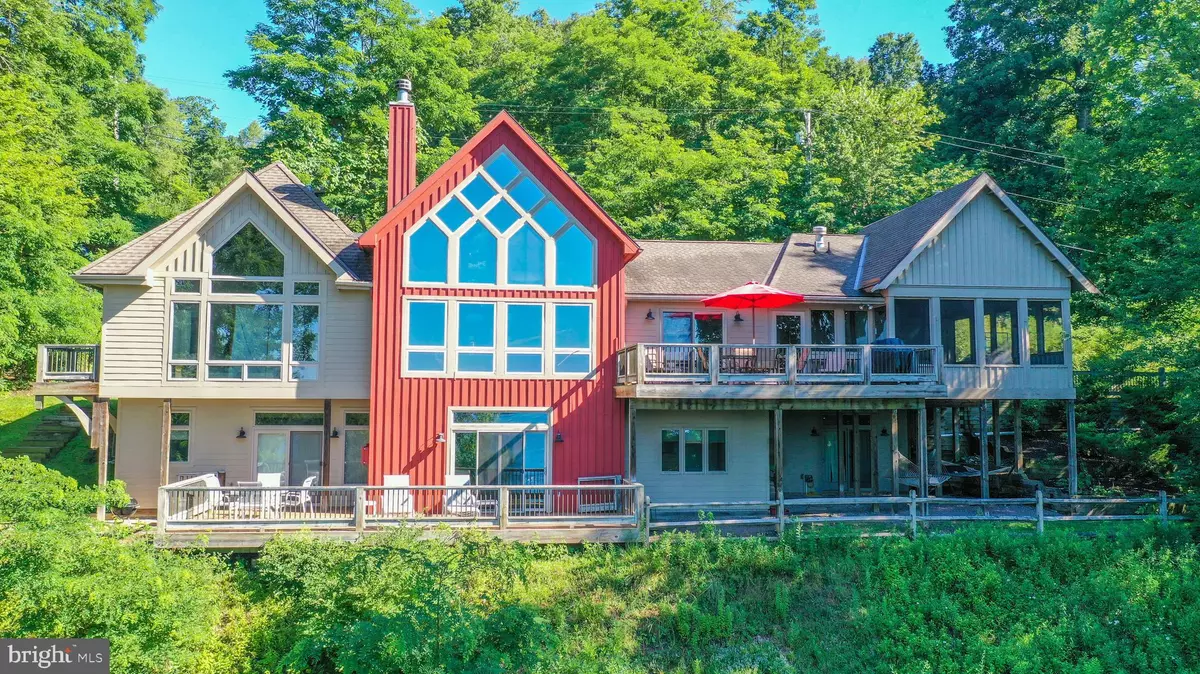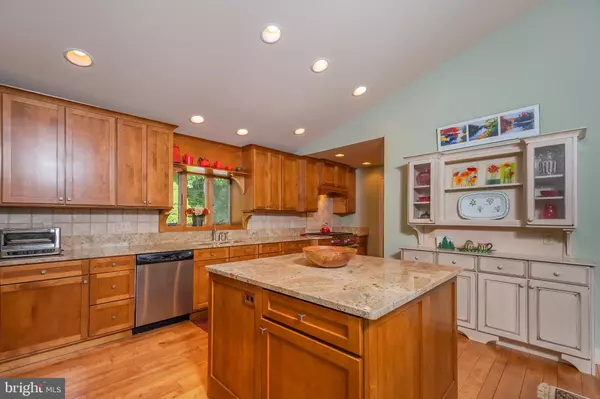$950,000
$975,000
2.6%For more information regarding the value of a property, please contact us for a free consultation.
146 MONTE VISTA DR Mc Henry, MD 21541
5 Beds
4 Baths
3,529 SqFt
Key Details
Sold Price $950,000
Property Type Single Family Home
Sub Type Detached
Listing Status Sold
Purchase Type For Sale
Square Footage 3,529 sqft
Price per Sqft $269
Subdivision Monte Vista
MLS Listing ID MDGA133126
Sold Date 10/15/20
Style Contemporary
Bedrooms 5
Full Baths 3
Half Baths 1
HOA Fees $162/ann
HOA Y/N Y
Abv Grd Liv Area 1,814
Originating Board BRIGHT
Year Built 1997
Annual Tax Amount $8,730
Tax Year 2019
Lot Size 0.930 Acres
Acres 0.93
Property Description
Magnificent 4/5BR, 3.5BA lake view home (3500+sf) at Monte Vista with 2 dockslips! Impressive architectural features, vaulted wood ceilings, high-end finishes, gourmet kitchen, custom tile bathrooms, built-ins, 2 stacked stone fireplaces, screened-in porch with Franklin wood burning stove, whole-house de-humidification system, spacious deck, rear patio....and plenty of sunshine! This property is not a vacation rental and conveys mostly furnished. Owner pride of ownership evident. Adjacent lot (includes sewer tap) offers the perfect opportunity to build a garage, create more yard space, keep as a privacy buffer or sell as investment. Either way, more trees could be cleared to enhance an already stellar view. One boat slip is at the entrance of coveted Cherry Creek Cove via Monte Vista Point (house). The other slip (adjacent lot) is on more level ground at Monte Vista Shores. Both are a short stroll away in either direction via staircase to Rock Lodge Road. Two parcels included totaling 1.65 acres. House is .93 acres, lot is .72 acres. The adjacent lot has its own lake access+ lake view + dockslip (assessed at $172k+). Note, HOA fees reflect combined amount for lot & home + slip fees. All tax & assessment info posted is specific to home only - additional taxes for lot. More specific info available upon request.
Location
State MD
County Garrett
Zoning R
Direction South
Rooms
Basement Full
Main Level Bedrooms 1
Interior
Hot Water Other
Cooling Ceiling Fan(s), Central A/C, Dehumidifier, Other
Flooring Carpet, Hardwood, Ceramic Tile
Fireplaces Number 2
Equipment Stove, Dishwasher, Refrigerator, Washer, Dryer, Microwave
Furnishings Yes
Fireplace Y
Appliance Stove, Dishwasher, Refrigerator, Washer, Dryer, Microwave
Heat Source Propane - Owned
Exterior
Exterior Feature Screened, Porch(es), Patio(s)
Amenities Available Boat Dock/Slip
Water Access Y
Water Access Desc Canoe/Kayak,Boat - Powered,Fishing Allowed,Limited hours of Personal Watercraft Operation (PWC)
View Water, Scenic Vista, Panoramic, Mountain
Accessibility None
Porch Screened, Porch(es), Patio(s)
Road Frontage Private
Garage N
Building
Story 2
Sewer Public Sewer
Water Well
Architectural Style Contemporary
Level or Stories 2
Additional Building Above Grade, Below Grade
New Construction N
Schools
Elementary Schools Call School Board
Middle Schools Northern
High Schools Northern Garrett High
School District Garrett County Public Schools
Others
Pets Allowed Y
HOA Fee Include Snow Removal,Road Maintenance,Common Area Maintenance
Senior Community No
Tax ID 1218058006
Ownership Fee Simple
SqFt Source Assessor
Horse Property N
Special Listing Condition Standard
Pets Allowed Cats OK, Dogs OK
Read Less
Want to know what your home might be worth? Contact us for a FREE valuation!

Our team is ready to help you sell your home for the highest possible price ASAP

Bought with Kevin D Liller • Railey Realty, Inc.
GET MORE INFORMATION





