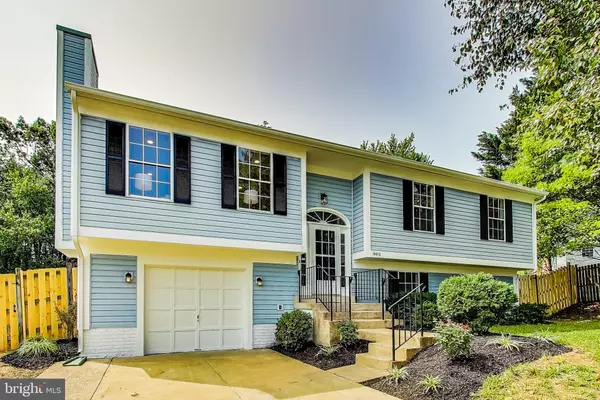$460,000
$409,999
12.2%For more information regarding the value of a property, please contact us for a free consultation.
14410 SURRYDALE DR Woodbridge, VA 22193
4 Beds
3 Baths
2,455 SqFt
Key Details
Sold Price $460,000
Property Type Single Family Home
Sub Type Detached
Listing Status Sold
Purchase Type For Sale
Square Footage 2,455 sqft
Price per Sqft $187
Subdivision Stratford Glen
MLS Listing ID VAPW505050
Sold Date 10/16/20
Style Split Foyer
Bedrooms 4
Full Baths 3
HOA Fees $19/ann
HOA Y/N Y
Abv Grd Liv Area 1,332
Originating Board BRIGHT
Year Built 1994
Annual Tax Amount $4,480
Tax Year 2020
Lot Size 0.287 Acres
Acres 0.29
Property Description
Great 4 BR 3 BA Split Foyer with 1 car garage looking like new and ready to welcome its new owner. House has new roof, a large new deck, and a new patio with fire pit to relax and enjoy the landscaped yard with a brand new fence. House has been entirely repainted inside and out; the kitchen has new cabinets, countertops and new appliances. The living room has a wood burning fireplace. Other improvements include New HVAC system, Water Heater, new windows, flooring, light fixtures, new sliding door and renovated bathrooms. The garage comes with a new workbench.
Location
State VA
County Prince William
Zoning R4
Rooms
Basement Fully Finished, Interior Access
Main Level Bedrooms 2
Interior
Hot Water Natural Gas
Heating Forced Air
Cooling Central A/C
Fireplaces Number 1
Fireplaces Type Fireplace - Glass Doors
Equipment Dishwasher, Disposal, Dryer, Exhaust Fan, Icemaker, Refrigerator, Stove, Washer
Fireplace Y
Appliance Dishwasher, Disposal, Dryer, Exhaust Fan, Icemaker, Refrigerator, Stove, Washer
Heat Source Natural Gas
Exterior
Exterior Feature Deck(s), Patio(s)
Parking Features Garage - Front Entry
Garage Spaces 1.0
Fence Rear
Amenities Available None
Water Access N
Accessibility None
Porch Deck(s), Patio(s)
Attached Garage 1
Total Parking Spaces 1
Garage Y
Building
Story 2
Sewer Public Septic, Public Sewer
Water Public
Architectural Style Split Foyer
Level or Stories 2
Additional Building Above Grade, Below Grade
New Construction N
Schools
School District Prince William County Public Schools
Others
HOA Fee Include Management,Trash
Senior Community No
Tax ID 8091-47-9884
Ownership Fee Simple
SqFt Source Assessor
Special Listing Condition Standard
Read Less
Want to know what your home might be worth? Contact us for a FREE valuation!

Our team is ready to help you sell your home for the highest possible price ASAP

Bought with Taylor H McNeal • CENTURY 21 New Millennium

GET MORE INFORMATION





