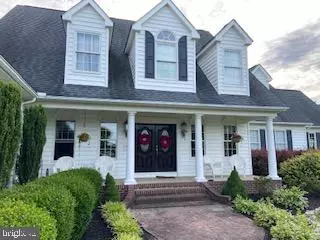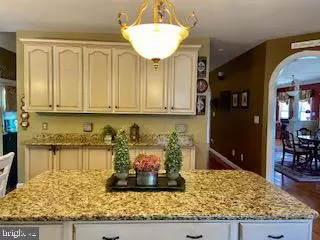$509,900
$509,900
For more information regarding the value of a property, please contact us for a free consultation.
200 STIRRUP CT Middletown, DE 19709
4 Beds
5 Baths
4,200 SqFt
Key Details
Sold Price $509,900
Property Type Single Family Home
Sub Type Detached
Listing Status Sold
Purchase Type For Sale
Square Footage 4,200 sqft
Price per Sqft $121
Subdivision Post & Rail Farms
MLS Listing ID DENC503832
Sold Date 10/09/20
Style Cape Cod
Bedrooms 4
Full Baths 4
Half Baths 1
HOA Y/N N
Abv Grd Liv Area 4,200
Originating Board BRIGHT
Year Built 2002
Annual Tax Amount $4,721
Tax Year 2020
Lot Size 1.000 Acres
Acres 1.0
Lot Dimensions 244.20 x 240.00
Property Sub-Type Detached
Property Description
Why buy new Construction when you can buy a custom built "Non - Cookie cutter" home in a small quaint neighborhood. You won't find another floor plan quite like this one! This 4,200 + SF home is situated on a lovely landscaped one acre lot with full grown trees and hardscaped patio and walkway. This home features 2 full master suites. The first floor master suite has 2 walk in closets , luxury bathroom with separate shower and soaker tub. The upstairs master suite has a large walk in closet and even extra storage behind the closet. The 2nd floor features 4 extra bedrooms plus a large bonus room overtop of garage complete with full bathroom and lots of storage . The extra den on the 2nd floor has 2 very large closets and can be used as another living area. The Master bedroom on the first floor has an attached office making it easy to work from home . Hardwood flooring throughout and ceramic tile & sturdy laminate in some bathrooms. Featuring Central vacuum, intercom system, Geo-thermal heating, fully floored attic and enormous amounts of storage. With a 3 car oversized garage , you will have plenty of room for cars! Come visit this charming home today before it's to late!
Location
State DE
County New Castle
Area South Of The Canal (30907)
Zoning NC40
Rooms
Other Rooms Bedroom 1
Basement Full
Main Level Bedrooms 4
Interior
Interior Features Attic, Ceiling Fan(s), Central Vacuum, Chair Railings, Crown Moldings, Dining Area, Entry Level Bedroom, Family Room Off Kitchen, Floor Plan - Open, Formal/Separate Dining Room, Intercom, Kitchen - Eat-In, Kitchen - Island, Upgraded Countertops, Walk-in Closet(s)
Hot Water Electric
Heating Other, Heat Pump - Electric BackUp
Cooling Central A/C
Flooring Hardwood, Ceramic Tile
Fireplaces Number 1
Fireplaces Type Fireplace - Glass Doors
Equipment Built-In Microwave, Central Vacuum, Dishwasher, Disposal, Dryer - Electric, ENERGY STAR Clothes Washer, Extra Refrigerator/Freezer, Intercom, Oven - Self Cleaning, Oven - Wall, Oven/Range - Electric, Stainless Steel Appliances, Washer - Front Loading, Water Conditioner - Owned
Furnishings No
Fireplace Y
Window Features Energy Efficient
Appliance Built-In Microwave, Central Vacuum, Dishwasher, Disposal, Dryer - Electric, ENERGY STAR Clothes Washer, Extra Refrigerator/Freezer, Intercom, Oven - Self Cleaning, Oven - Wall, Oven/Range - Electric, Stainless Steel Appliances, Washer - Front Loading, Water Conditioner - Owned
Heat Source Geo-thermal
Laundry Main Floor
Exterior
Garage Spaces 6.0
Water Access N
Roof Type Architectural Shingle
Accessibility 2+ Access Exits
Total Parking Spaces 6
Garage N
Building
Story 2
Sewer On Site Septic
Water Well
Architectural Style Cape Cod
Level or Stories 2
Additional Building Above Grade, Below Grade
New Construction N
Schools
School District Appoquinimink
Others
Pets Allowed Y
Senior Community No
Tax ID 13-012.30-002
Ownership Fee Simple
SqFt Source Assessor
Acceptable Financing FHA, Conventional, Cash
Listing Terms FHA, Conventional, Cash
Financing FHA,Conventional,Cash
Special Listing Condition Standard
Pets Allowed No Pet Restrictions
Read Less
Want to know what your home might be worth? Contact us for a FREE valuation!

Our team is ready to help you sell your home for the highest possible price ASAP

Bought with Bill Whittaker • RE/MAX Associates-Wilmington
GET MORE INFORMATION





