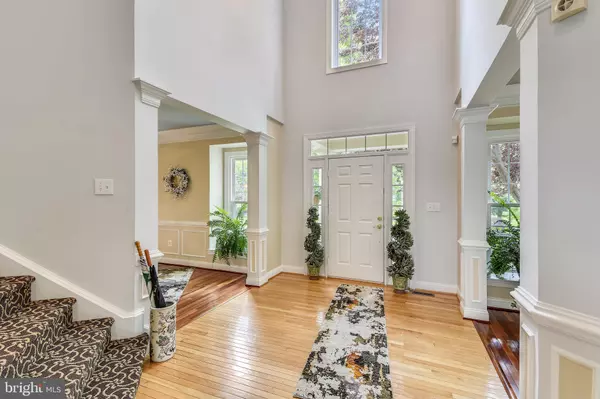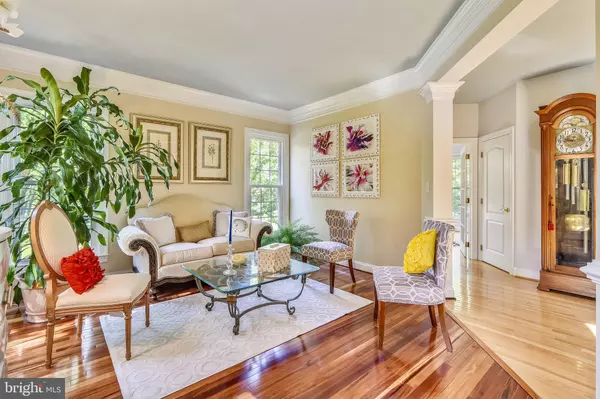$877,000
$877,000
For more information regarding the value of a property, please contact us for a free consultation.
18503 PELICANS NEST WAY Leesburg, VA 20176
5 Beds
5 Baths
5,018 SqFt
Key Details
Sold Price $877,000
Property Type Single Family Home
Sub Type Detached
Listing Status Sold
Purchase Type For Sale
Square Footage 5,018 sqft
Price per Sqft $174
Subdivision River Creek
MLS Listing ID VALO412366
Sold Date 08/26/20
Style Colonial,Contemporary
Bedrooms 5
Full Baths 4
Half Baths 1
HOA Fees $195/mo
HOA Y/N Y
Abv Grd Liv Area 3,702
Originating Board BRIGHT
Year Built 2000
Annual Tax Amount $7,702
Tax Year 2020
Lot Size 0.340 Acres
Acres 0.34
Property Description
"Avenel" Model (over 5000 sq. ft.) bursts w/natural light from two-story elevation. An entertainer's dream w/open floor plan! Sunroom! Glorious MBA! Huge lower level includes large storage area! Beautiful brick front home on 1/3 acre in the gated community of River Creek. Large Trex deck and attached bridge leads to gazebo with a lighted ceiling fan. All bump-outs offered by builder included. Sellers widened driveway to allow easy access and additional parking in front and east and west of side load garage. Kitchen island enlarged and new granite counter tops added. All kitchen appliances replaced with new stainless steel. Washer/dryer replaced with large capacity steam washer/dryer; cabinets added to laundry area and durable vinyl tile flooring installed. Original windows replaced with energy efficient vinyl windows, large arched window/eye brow windows, in 2-story Family room, replaced as well. New carpet installed in all upper bedrooms, carpet installed on foyer stairs, carpet runner installed on lower level stairs, new hardwood installed in LR and DR, new laminate flooring installed in lower level.Exterior painted in 2019 and interior completely painted in a neutral color 2017. Upper level HVAC and condenser installed 2011, main HVAC and condenser newly replaced (2020), new 80-Gal. hot water heater installed 2016, and new roof installed 2020. Replaced garage doors with new insulated, vinyl doors.Updated landscaping several times. In 2011, seventeen Leyland cypress and Arborvitae were planted along back lot line -- recently, thirteen trees had to be removed due to winter storms. Planted Hummingbird Wildflower Garden in tree cleared area sorry! Deer ate it!
Location
State VA
County Loudoun
Zoning 03
Direction East
Rooms
Other Rooms Living Room, Dining Room, Primary Bedroom, Bedroom 2, Bedroom 4, Bedroom 5, Kitchen, Family Room, Den, Foyer, 2nd Stry Fam Ovrlk, Sun/Florida Room, Laundry, Other, Office, Recreation Room, Storage Room, Bathroom 1, Bathroom 2, Bathroom 3, Hobby Room, Primary Bathroom
Basement Sump Pump, Connecting Stairway, Daylight, Partial, Full, Heated, Improved, Partially Finished, Space For Rooms, Windows
Interior
Interior Features Attic, Family Room Off Kitchen, Breakfast Area, Kitchen - Island, Kitchen - Table Space, Kitchen - Eat-In, Combination Kitchen/Dining, Combination Kitchen/Living, Chair Railings, Upgraded Countertops, Crown Moldings, Primary Bath(s), Double/Dual Staircase, Wainscotting, Wood Floors, Recessed Lighting, Floor Plan - Open
Hot Water 60+ Gallon Tank, Natural Gas
Heating Central, Energy Star Heating System, Heat Pump(s), Humidifier, Programmable Thermostat, Forced Air
Cooling Ceiling Fan(s), Central A/C, Energy Star Cooling System, Fresh Air Recovery System, Heat Pump(s), Programmable Thermostat
Flooring Hardwood, Carpet, Ceramic Tile, Heated
Fireplaces Number 1
Fireplaces Type Gas/Propane, Fireplace - Glass Doors, Heatilator, Mantel(s), Screen
Equipment Washer/Dryer Hookups Only, Dual Flush Toilets, Oven - Double, Oven/Range - Gas, Air Cleaner, Central Vacuum, Exhaust Fan, Intercom, Instant Hot Water, Range Hood, Trash Compactor, Washer - Front Loading, Water Dispenser
Fireplace Y
Window Features Double Pane,Screens,Vinyl Clad,Wood Frame
Appliance Washer/Dryer Hookups Only, Dual Flush Toilets, Oven - Double, Oven/Range - Gas, Air Cleaner, Central Vacuum, Exhaust Fan, Intercom, Instant Hot Water, Range Hood, Trash Compactor, Washer - Front Loading, Water Dispenser
Heat Source Natural Gas, Central, Electric
Laundry Has Laundry, Main Floor
Exterior
Exterior Feature Deck(s), Porch(es), Enclosed, Screened
Parking Features Garage - Side Entry, Garage Door Opener
Garage Spaces 2.0
Utilities Available Under Ground, Multiple Phone Lines, Cable TV Available, Electric Available, Natural Gas Available, Phone Available
Amenities Available Bike Trail, Club House, Common Grounds, Community Center, Dining Rooms, Elevator, Exercise Room, Billiard Room, Bar/Lounge, Gated Community, Fitness Center, Golf Course, Jog/Walk Path, Party Room, Picnic Area, Putting Green, Recreational Center, Security, Swimming Pool, Tennis Courts, Tot Lots/Playground, Newspaper Service, Water/Lake Privileges
Water Access N
View Garden/Lawn, Street, Trees/Woods
Roof Type Composite
Street Surface Paved
Accessibility 2+ Access Exits, 32\"+ wide Doors, >84\" Garage Door, Doors - Swing In, Level Entry - Main, Entry Slope <1', Flooring Mod, Wheelchair Height Mailbox, Wheelchair Height Shelves
Porch Deck(s), Porch(es), Enclosed, Screened
Road Frontage City/County, Public
Attached Garage 2
Total Parking Spaces 2
Garage Y
Building
Lot Description Backs to Trees, Corner, Landscaping
Story 3
Foundation Active Radon Mitigation, Concrete Perimeter
Sewer Public Sewer
Water Public
Architectural Style Colonial, Contemporary
Level or Stories 3
Additional Building Above Grade, Below Grade
Structure Type 2 Story Ceilings,9'+ Ceilings,Dry Wall,High,Tray Ceilings,Vaulted Ceilings,Beamed Ceilings
New Construction N
Schools
Elementary Schools Frances Hazel Reid
Middle Schools Harper Park
High Schools Heritage
School District Loudoun County Public Schools
Others
Pets Allowed Y
HOA Fee Include Custodial Services Maintenance,Management,Pool(s),Recreation Facility,Reserve Funds,Snow Removal,Trash,Security Gate
Senior Community No
Tax ID 32815
Ownership Fee Simple
SqFt Source Assessor
Security Features 24 hour security,Main Entrance Lock,Monitored,Motion Detectors,Security Gate,Smoke Detector,Security System
Acceptable Financing Negotiable
Horse Property N
Listing Terms Negotiable
Financing Negotiable
Special Listing Condition Standard
Pets Allowed Case by Case Basis
Read Less
Want to know what your home might be worth? Contact us for a FREE valuation!

Our team is ready to help you sell your home for the highest possible price ASAP

Bought with Kristine S Kozlowski • Keller Williams Realty

GET MORE INFORMATION





