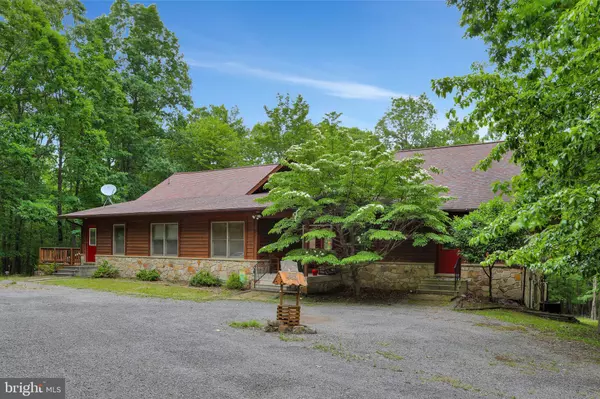$290,000
$299,500
3.2%For more information regarding the value of a property, please contact us for a free consultation.
480 WILD APPLE LN Paw Paw, WV 25434
3 Beds
3 Baths
2,560 SqFt
Key Details
Sold Price $290,000
Property Type Single Family Home
Sub Type Detached
Listing Status Sold
Purchase Type For Sale
Square Footage 2,560 sqft
Price per Sqft $113
Subdivision Somerset
MLS Listing ID WVHS114220
Sold Date 09/14/20
Style Raised Ranch/Rambler
Bedrooms 3
Full Baths 2
Half Baths 1
HOA Fees $25/ann
HOA Y/N Y
Abv Grd Liv Area 2,560
Originating Board BRIGHT
Year Built 2001
Annual Tax Amount $1,568
Tax Year 2019
Lot Size 2.050 Acres
Acres 2.05
Property Sub-Type Detached
Property Description
Beautiful Contemporary move in ready raised ranch home on 2 acres in a gated clothing optional community with mild winters and resort adjacent. This Home is perfect for refuge and relaxation 2 hours outside the DC or Pittsburgh metropolitan area or just 40 minutes to Winchester Medical Center. With 2500+ sq ft of living space, including separate home business space, 3 Bedrooms, 2.5 baths and a fabulous open floor plan. Entry into the Great Room, with Cathedral Beam ceilings, stone wood burning fireplace, large Dining Area and fully equipped Kitchen with upgraded counter-tops, built in wine fridge, and attached over sized pantry. Master Bedroom with luxury bathroom, complete with separate sinks, jetted soaking tub, two person shower, and walk in closet. Additional Bedrooms, have private entrance for rental or home business. High speed internet available, free standing well, septic and automatic generator makes property perfect as a second home, retreat center or refuge from pandemic. Full clean heated unfinished basement with 2 car garage for workshop or build out. Wooded lot for privacy and wrap around porches for outdoor entertaining and Jacuzzi - sit on the front porch, enjoy the screened-in porch, or gather on the large rear deck with covered area over the 8 person hot tub. Solar panels cover most utility cost savings and whole home generator kicks in for any power loss. The community of Somerset is family friendly, clothing optional and has easy access to hiking trails, indoor and outdoor pools and children's playground at Avalon Resort.
Location
State WV
County Hampshire
Zoning 101
Rooms
Other Rooms Dining Room, Primary Bedroom, Bedroom 2, Bedroom 3, Kitchen, Basement, Great Room, Laundry, Office, Storage Room, Bathroom 2, Primary Bathroom, Half Bath
Basement Full, Daylight, Partial, Interior Access, Improved, Rear Entrance, Space For Rooms, Walkout Level, Workshop
Main Level Bedrooms 3
Interior
Interior Features Breakfast Area, Carpet, Ceiling Fan(s), Combination Kitchen/Dining, Combination Dining/Living, Dining Area, Entry Level Bedroom, Exposed Beams, Family Room Off Kitchen, Floor Plan - Open, Floor Plan - Traditional, Kitchen - Eat-In, Kitchen - Island, Primary Bath(s), Pantry, Soaking Tub, Stall Shower, Upgraded Countertops, Walk-in Closet(s), WhirlPool/HotTub, Wood Floors
Hot Water Electric
Heating Forced Air
Cooling Central A/C
Flooring Hardwood, Carpet, Ceramic Tile
Fireplaces Number 1
Fireplaces Type Mantel(s), Screen, Wood, Stone
Equipment Built-In Microwave, Compactor, Dishwasher, Disposal, Dryer, Oven - Double, Oven/Range - Electric, Refrigerator, Washer
Fireplace Y
Window Features Double Pane,Insulated
Appliance Built-In Microwave, Compactor, Dishwasher, Disposal, Dryer, Oven - Double, Oven/Range - Electric, Refrigerator, Washer
Heat Source Propane - Owned
Laundry Main Floor, Has Laundry
Exterior
Exterior Feature Porch(es), Deck(s), Roof, Screened
Parking Features Basement Garage
Garage Spaces 2.0
Water Access N
Roof Type Shingle
Accessibility None
Porch Porch(es), Deck(s), Roof, Screened
Attached Garage 2
Total Parking Spaces 2
Garage Y
Building
Story 2
Sewer On Site Septic
Water Well
Architectural Style Raised Ranch/Rambler
Level or Stories 2
Additional Building Above Grade, Below Grade
Structure Type Beamed Ceilings,Cathedral Ceilings
New Construction N
Schools
School District Hampshire County Schools
Others
Senior Community No
Tax ID 019021200000000
Ownership Fee Simple
SqFt Source Assessor
Special Listing Condition Standard
Read Less
Want to know what your home might be worth? Contact us for a FREE valuation!

Our team is ready to help you sell your home for the highest possible price ASAP

Bought with Robert A. Bir • Exit Success Realty
GET MORE INFORMATION





