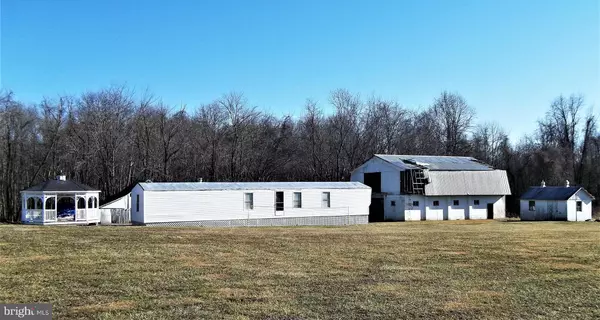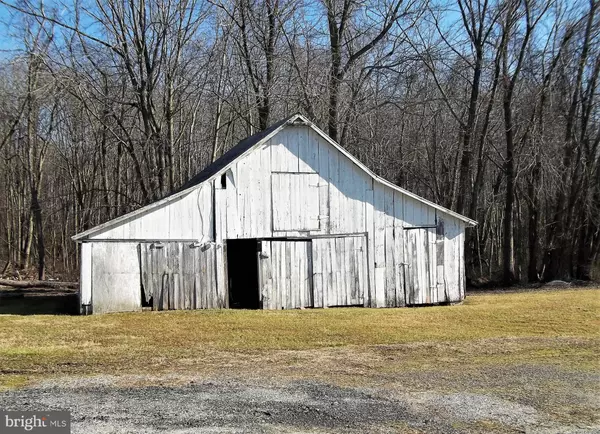$725,000
$850,000
14.7%For more information regarding the value of a property, please contact us for a free consultation.
1007-A S STEPNEY RD Aberdeen, MD 21001
3 Beds
4 Baths
5,732 SqFt
Key Details
Sold Price $725,000
Property Type Single Family Home
Sub Type Detached
Listing Status Sold
Purchase Type For Sale
Square Footage 5,732 sqft
Price per Sqft $126
Subdivision Aberdeen Hills
MLS Listing ID MDHR242846
Sold Date 09/24/20
Style Colonial,Contemporary,Converted Dwelling
Bedrooms 3
Full Baths 1
Half Baths 3
HOA Y/N N
Abv Grd Liv Area 5,732
Originating Board BRIGHT
Year Built 1870
Annual Tax Amount $7,529
Tax Year 2020
Lot Size 19.990 Acres
Acres 19.99
Property Description
Unbelievable property, tremendous opportunity! 19.99 acres, near APG and I.95. Present use is a church with a private home. Church has 3600 square feet with congregation room, nursery , 2 powder rooms, baptismal room, sound booth, and cafe/coffee room. Residential home is updated with new kitchen, bathrooms, flooring etc., but still has the charm of an older home. First floor office, laundry off kitchen, pellet stove in living room, and stairs up to the attic. Land also includes 2 barns (in as is condition) , a mobile home (used as storage), and a gazebo. Land has potential for sub-division as 3-4 areas have been perced , though perc would need to be updated. Verify with Harford County but possible uses - day care, kennel, garden center, catering facility, craft, brewery, small business. Call to See!
Location
State MD
County Harford
Zoning AG
Rooms
Other Rooms Living Room, Primary Bedroom, Sitting Room, Bedroom 2, Bedroom 3, Kitchen, Other, Office, Bathroom 1
Basement Other
Main Level Bedrooms 3
Interior
Interior Features Attic, Ceiling Fan(s), Family Room Off Kitchen, Kitchen - Eat-In, Kitchen - Table Space, Recessed Lighting, Upgraded Countertops, Wood Floors
Hot Water Electric
Heating Forced Air
Cooling Central A/C, Ceiling Fan(s), Window Unit(s)
Flooring Hardwood, Laminated
Fireplaces Number 1
Fireplaces Type Other
Equipment Built-In Microwave, Dishwasher, Disposal, Exhaust Fan, Extra Refrigerator/Freezer, Icemaker, Microwave, Oven/Range - Electric, Refrigerator, Water Heater
Fireplace Y
Window Features Replacement
Appliance Built-In Microwave, Dishwasher, Disposal, Exhaust Fan, Extra Refrigerator/Freezer, Icemaker, Microwave, Oven/Range - Electric, Refrigerator, Water Heater
Heat Source Oil
Laundry Main Floor
Exterior
Exterior Feature Porch(es)
Water Access N
Accessibility None
Porch Porch(es)
Garage N
Building
Lot Description Level, Not In Development, Partly Wooded, Rural, Trees/Wooded
Story 2
Sewer On Site Septic
Water Well
Architectural Style Colonial, Contemporary, Converted Dwelling
Level or Stories 2
Additional Building Above Grade, Below Grade
New Construction N
Schools
School District Harford County Public Schools
Others
Senior Community No
Tax ID 1302050927
Ownership Fee Simple
SqFt Source Assessor
Horse Property N
Special Listing Condition Standard
Read Less
Want to know what your home might be worth? Contact us for a FREE valuation!

Our team is ready to help you sell your home for the highest possible price ASAP

Bought with Kenneth O Lewis • Realty Advantage

GET MORE INFORMATION





