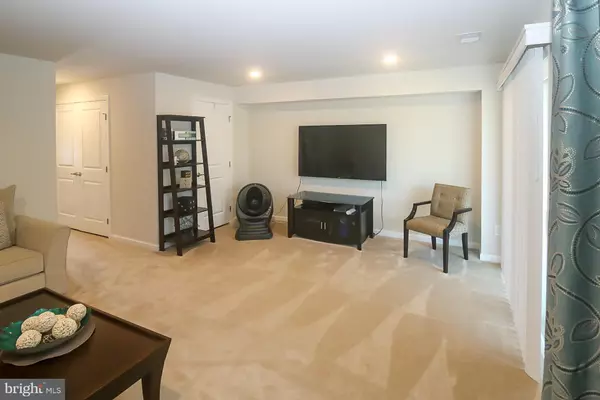$285,000
$285,000
For more information regarding the value of a property, please contact us for a free consultation.
182 STAR DR Eastampton, NJ 08060
3 Beds
3 Baths
1,960 SqFt
Key Details
Sold Price $285,000
Property Type Townhouse
Sub Type Interior Row/Townhouse
Listing Status Sold
Purchase Type For Sale
Square Footage 1,960 sqft
Price per Sqft $145
Subdivision Eastampton Village C
MLS Listing ID NJBL376066
Sold Date 09/23/20
Style Contemporary,Colonial
Bedrooms 3
Full Baths 2
Half Baths 1
HOA Fees $105/mo
HOA Y/N Y
Abv Grd Liv Area 1,960
Originating Board BRIGHT
Year Built 2017
Annual Tax Amount $6,847
Tax Year 2019
Lot Size 1,720 Sqft
Acres 0.04
Lot Dimensions 0.00 x 0.00
Property Description
Welcome to 182 Star Drive located in the ever popular devlopment of "Eastampton Village" in Eastampton Township. Our featured three story townhome is everything you ever wished for location, price and condition. The first level features a one car attached entry level garage leading into the foyer with adjacent powder room. The recreation room is quite spacious which is ideal for furniture arranging recessed lighting brings ambiance to the room. Patio doors lead to the backyard. You will also find the washer and dryer and storage on the first level. The utility room houses the hvac and tankless water heater. You will fall in love when you step up to the second level of living open floor plan featuring elegant living room, with plush wall to wall carpeting and recessed lighting. Gourmet chefs will be thrilled preparing meals in this well designed kitchen boasting an abundance of 42" cherry cabinets with stainless appliances, ceramic backsplash and a rather large pantry. There is also a counter bar with stools so you can enjoy a quite bite to eat or to keep your chef company as they prepare the meals. Bruce hardwood flooring is a recent improvement to the kitchen and dining room. Initmate dining or everyday meals can be enjoyed in this dining area. You can access the second level deck through the sliding glass doors. The decorator did not stop here, wait til you see the third level Upstairs features the Master Bedroom complete with Master Bath The second and third bedroom are tastefully decorated and await your personal flair and touches. There is absolutely nothing to do except move in There is plenty of recessed lighting throughout and the window treatments and blinds are included. Make your move, call today.
Location
State NJ
County Burlington
Area Eastampton Twp (20311)
Zoning TCD
Rooms
Other Rooms Living Room, Primary Bedroom, Bedroom 2, Bedroom 3, Kitchen, Laundry, Recreation Room
Interior
Interior Features Carpet, Floor Plan - Open, Kitchen - Country, Window Treatments, Wood Floors, Pantry, Primary Bath(s), Stall Shower
Hot Water Natural Gas
Heating Forced Air
Cooling Central A/C
Heat Source Natural Gas
Laundry Lower Floor
Exterior
Exterior Feature Balcony, Deck(s)
Parking Features Garage - Front Entry
Garage Spaces 1.0
Water Access N
Accessibility None
Porch Balcony, Deck(s)
Attached Garage 1
Total Parking Spaces 1
Garage Y
Building
Story 3
Sewer Public Sewer
Water Public
Architectural Style Contemporary, Colonial
Level or Stories 3
Additional Building Above Grade, Below Grade
New Construction N
Schools
Middle Schools Eastampton
High Schools Rancocas Valley Regional
School District Eastampton Township Public Schools
Others
Senior Community No
Tax ID 11-00600 07-00003
Ownership Fee Simple
SqFt Source Assessor
Acceptable Financing Cash, Conventional, FHA, USDA, VA
Listing Terms Cash, Conventional, FHA, USDA, VA
Financing Cash,Conventional,FHA,USDA,VA
Special Listing Condition Standard
Read Less
Want to know what your home might be worth? Contact us for a FREE valuation!

Our team is ready to help you sell your home for the highest possible price ASAP

Bought with Ashley Fluellen • EXP Realty, LLC
GET MORE INFORMATION





