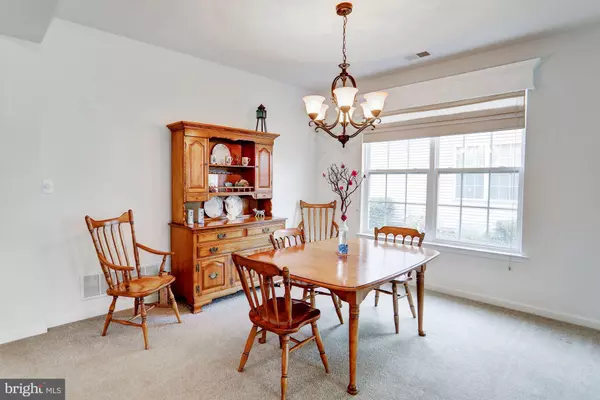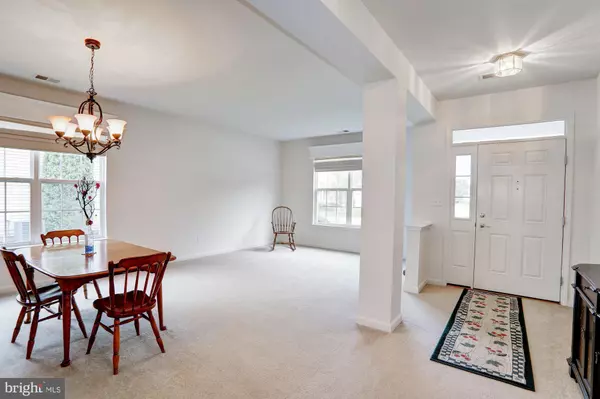$255,000
$245,000
4.1%For more information regarding the value of a property, please contact us for a free consultation.
13 MELISSA DR Sicklerville, NJ 08081
2 Beds
2 Baths
1,890 SqFt
Key Details
Sold Price $255,000
Property Type Single Family Home
Sub Type Detached
Listing Status Sold
Purchase Type For Sale
Square Footage 1,890 sqft
Price per Sqft $134
Subdivision Four Seasons At Fore
MLS Listing ID NJCD397498
Sold Date 09/18/20
Style Ranch/Rambler
Bedrooms 2
Full Baths 2
HOA Fees $139/mo
HOA Y/N Y
Abv Grd Liv Area 1,890
Originating Board BRIGHT
Year Built 2006
Annual Tax Amount $7,460
Tax Year 2019
Lot Size 10,400 Sqft
Acres 0.24
Lot Dimensions 65.00 x 160.00
Property Description
Welcome to this well-maintained home in the Four Seasons at Forest Meadows, an active adult community. This Bonaire model is located on a premium oversized backyard and wooded lot. As you enter the home, you will see the spacious living room and dining room. The open family and kitchen makes entertaining enjoyable. The kitchen features granite counters, stone backsplash with 42" custom cabinets and new stainless steel appliances; with a sunlit breakfast area. Both bedrooms have walk-in closets. Bathrooms have cultured countertops and sinks. Double sink in Master Bedroom. Plenty of closets throughout the home. Convenient main floor laundry room. Newer Lennox heater and A/C (2018) (8 years remaining of a 10 year warranty), new Honeywell programmable thermostat, ceiling fans in three rooms. Association includes club house within walking distance, redone tennis/pickle board courts, billiard room, pool, grand ball room, card room, e xercise room and showers.
Location
State NJ
County Camden
Area Gloucester Twp (20415)
Zoning RES
Rooms
Other Rooms Living Room, Dining Room, Primary Bedroom, Bedroom 2, Kitchen, Family Room, Laundry
Main Level Bedrooms 2
Interior
Interior Features Attic, Breakfast Area, Ceiling Fan(s), Carpet, Primary Bath(s), Pantry, Stall Shower, Walk-in Closet(s), Window Treatments
Hot Water Natural Gas
Heating Forced Air
Cooling Central A/C
Flooring Carpet, Tile/Brick, Vinyl
Equipment Built-In Microwave, Dishwasher, Disposal, Dryer, Exhaust Fan, Oven - Self Cleaning, Stainless Steel Appliances, Washer
Fireplace N
Appliance Built-In Microwave, Dishwasher, Disposal, Dryer, Exhaust Fan, Oven - Self Cleaning, Stainless Steel Appliances, Washer
Heat Source Natural Gas
Laundry Main Floor
Exterior
Parking Features Garage - Front Entry, Garage Door Opener, Inside Access
Garage Spaces 4.0
Water Access N
Roof Type Shingle
Accessibility None
Attached Garage 2
Total Parking Spaces 4
Garage Y
Building
Lot Description Front Yard, Rear Yard, SideYard(s)
Story 1
Sewer Public Sewer
Water Public
Architectural Style Ranch/Rambler
Level or Stories 1
Additional Building Above Grade, Below Grade
New Construction N
Schools
High Schools Timber Creek
School District Gloucester Township Public Schools
Others
Pets Allowed N
Senior Community Yes
Age Restriction 55
Tax ID 15-15821-00073
Ownership Fee Simple
SqFt Source Assessor
Acceptable Financing Cash, FHA, VA, Conventional
Listing Terms Cash, FHA, VA, Conventional
Financing Cash,FHA,VA,Conventional
Special Listing Condition Standard
Read Less
Want to know what your home might be worth? Contact us for a FREE valuation!

Our team is ready to help you sell your home for the highest possible price ASAP

Bought with Christopher F Basile • Keller Williams Prime Realty

GET MORE INFORMATION





