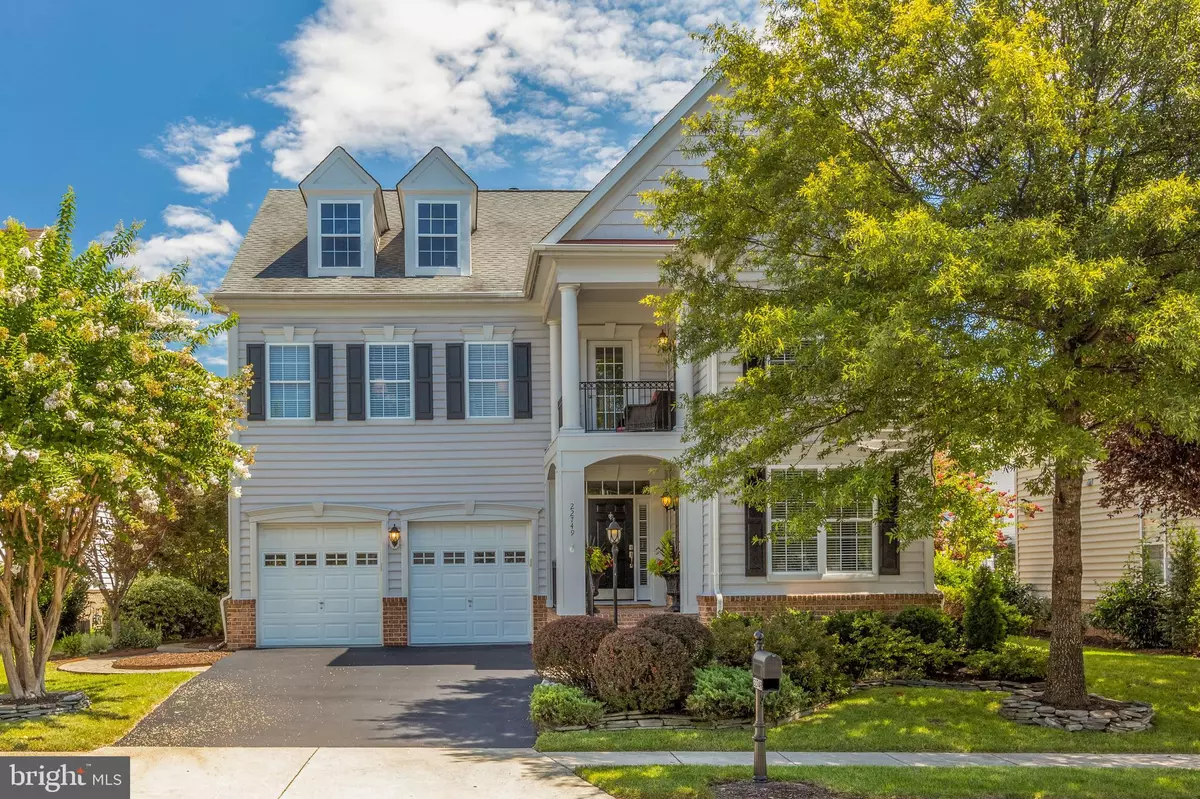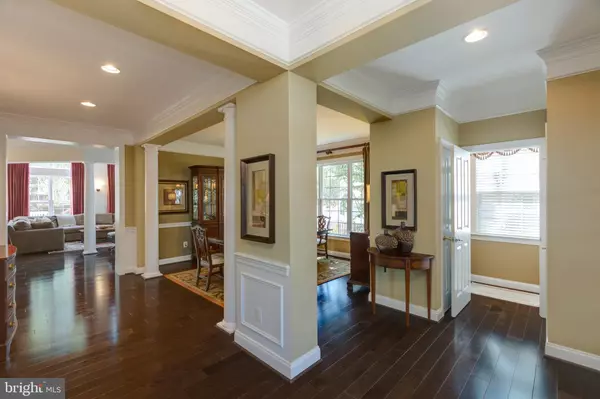$828,000
$759,900
9.0%For more information regarding the value of a property, please contact us for a free consultation.
22749 HIGHCREST CIR Brambleton, VA 20148
4 Beds
6 Baths
4,776 SqFt
Key Details
Sold Price $828,000
Property Type Single Family Home
Sub Type Detached
Listing Status Sold
Purchase Type For Sale
Square Footage 4,776 sqft
Price per Sqft $173
Subdivision Brambleton Landbay
MLS Listing ID VALO419132
Sold Date 09/18/20
Style Colonial
Bedrooms 4
Full Baths 5
Half Baths 1
HOA Fees $191/mo
HOA Y/N Y
Abv Grd Liv Area 3,256
Originating Board BRIGHT
Year Built 2002
Annual Tax Amount $6,705
Tax Year 2020
Lot Size 7,841 Sqft
Acres 0.18
Property Description
No stone left unturned in this Christopher Co beautiful single family home in Brambleton! Charming, well appointed, and cozy with over 4700 finished square feet and move in ready. Features 4 bedrooms and 3 full baths on upper level, bonus room in lower level that can be used as 5th bedroom, a 4th full bathroom, large recreation area, and home gym. Main level with private office, separate dining space, light filled family room and sunroom overlooking back yard, chefs kitchen, wet bar and pantry. The custom kitchen was built in 2016 by one of Northern Virginia's top kitchen designers. High end Thermador double ovens, 48 inch range top with 6 burners and griddle, custom hood, dishwasher, Meile refrigerator, under counter microwave, 42 inch custom, soft close aspen white maple cabinets with pull-outs and pot drawers, wet bar, oversized distressed island with Bianco Ramano Granite, pendant lights, subway backsplash, 5 inch wide wood floors on entire main level, custom pantry with pull-outs and custom shelving. New paint through-out, and new HVAC in 2020. New hot water heater and new carpet on upper and lower levels in 2017. 2 car garage has been painted with epoxy floor. Exterior features a covered front porch and balcony, IPE wood deck with recently painted pickets and rails, fenced back yard, landscaping and more! Located 1 block from original pool house, easy walk to town center to restaurants, retail, gym, state of the art library, walking paths all around, tennis courts, etc. Within 3 miles of the future Silver Line Metro and within 10 min drive to Dulles Airport. HOA includes Verizon FIOS package for cable and internet.
Location
State VA
County Loudoun
Zoning 01
Rooms
Basement Fully Finished
Main Level Bedrooms 4
Interior
Interior Features Breakfast Area, Carpet, Ceiling Fan(s), Chair Railings, Crown Moldings, Dining Area, Family Room Off Kitchen, Floor Plan - Open, Formal/Separate Dining Room, Kitchen - Gourmet, Kitchen - Island, Kitchen - Table Space, Primary Bath(s), Pantry, Recessed Lighting, Soaking Tub, Upgraded Countertops, Wainscotting, Walk-in Closet(s), Wet/Dry Bar, Window Treatments, Wood Floors
Hot Water 60+ Gallon Tank
Heating Central
Cooling Central A/C
Flooring Carpet, Hardwood
Fireplaces Number 1
Fireplaces Type Gas/Propane, Mantel(s), Marble
Equipment Built-In Microwave, Built-In Range, Dishwasher, Disposal, Dryer - Front Loading, Energy Efficient Appliances, Exhaust Fan, Extra Refrigerator/Freezer, Freezer, Icemaker, Oven - Double, Oven - Wall, Water Heater - High-Efficiency, Washer - Front Loading, Stainless Steel Appliances, Six Burner Stove, Refrigerator
Furnishings No
Fireplace Y
Window Features Energy Efficient,Palladian,Transom
Appliance Built-In Microwave, Built-In Range, Dishwasher, Disposal, Dryer - Front Loading, Energy Efficient Appliances, Exhaust Fan, Extra Refrigerator/Freezer, Freezer, Icemaker, Oven - Double, Oven - Wall, Water Heater - High-Efficiency, Washer - Front Loading, Stainless Steel Appliances, Six Burner Stove, Refrigerator
Heat Source Natural Gas
Laundry Main Floor
Exterior
Exterior Feature Balcony, Deck(s)
Parking Features Garage - Front Entry, Garage Door Opener
Garage Spaces 4.0
Fence Wood
Utilities Available Cable TV Available, Electric Available, Natural Gas Available
Amenities Available Basketball Courts, Bike Trail, Club House, Jog/Walk Path, Library, Pool - Outdoor, Tennis Courts, Tot Lots/Playground, Volleyball Courts, Cable
Water Access N
View Garden/Lawn
Accessibility 2+ Access Exits, 48\"+ Halls
Porch Balcony, Deck(s)
Attached Garage 2
Total Parking Spaces 4
Garage Y
Building
Lot Description Landscaping, Level, Rear Yard
Story 3
Sewer Public Sewer
Water Public
Architectural Style Colonial
Level or Stories 3
Additional Building Above Grade, Below Grade
Structure Type 2 Story Ceilings,9'+ Ceilings,Cathedral Ceilings
New Construction N
Schools
Elementary Schools Legacy
Middle Schools Stone Hill
High Schools Rock Ridge
School District Loudoun County Public Schools
Others
HOA Fee Include Common Area Maintenance,Pool(s),Road Maintenance,Snow Removal,Trash
Senior Community No
Tax ID 159478396000
Ownership Fee Simple
SqFt Source Assessor
Acceptable Financing Cash, Conventional, FHA, VA
Horse Property N
Listing Terms Cash, Conventional, FHA, VA
Financing Cash,Conventional,FHA,VA
Special Listing Condition Standard
Read Less
Want to know what your home might be worth? Contact us for a FREE valuation!

Our team is ready to help you sell your home for the highest possible price ASAP

Bought with Marilyn K Brennan • Long & Foster Real Estate, Inc.

GET MORE INFORMATION





