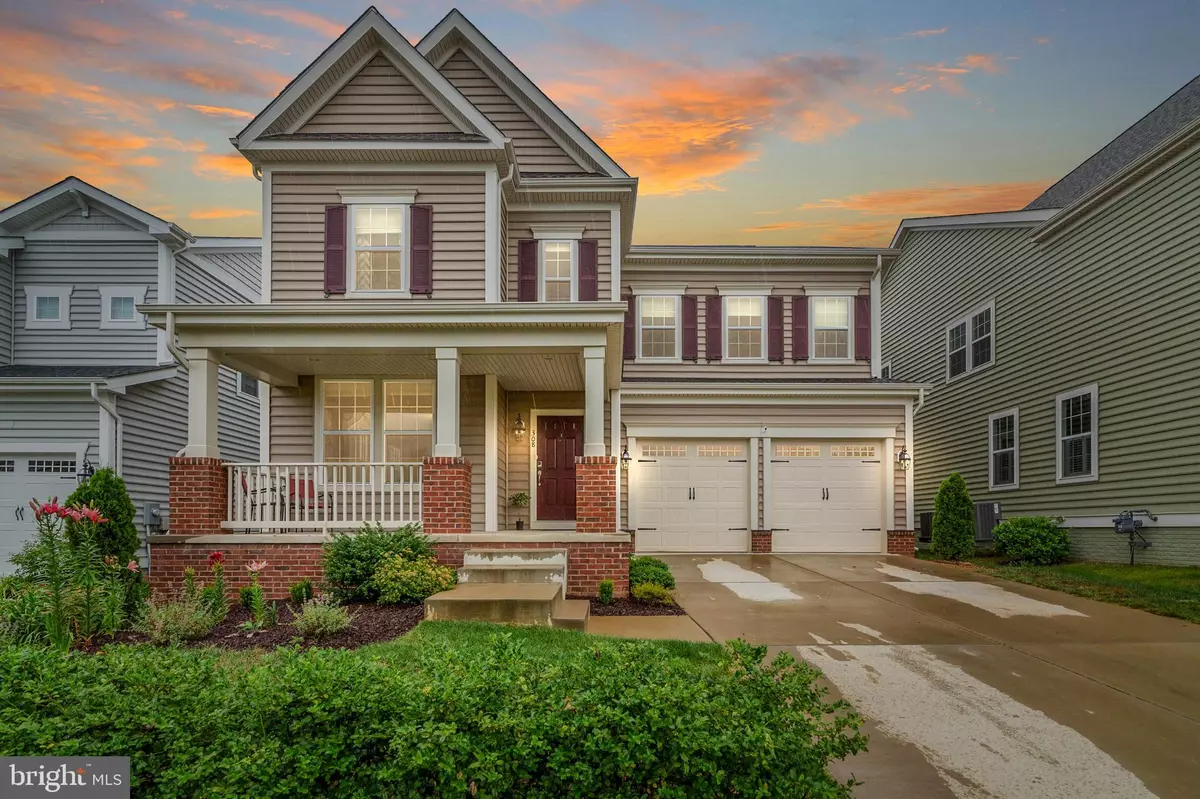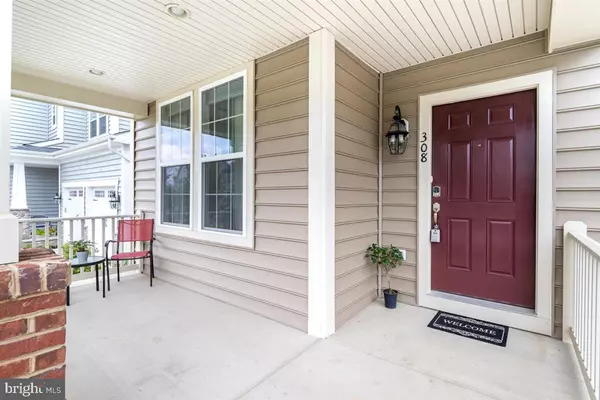$565,000
$559,900
0.9%For more information regarding the value of a property, please contact us for a free consultation.
308 PEAR BLOSSOM RD Stafford, VA 22554
6 Beds
5 Baths
4,574 SqFt
Key Details
Sold Price $565,000
Property Type Single Family Home
Sub Type Detached
Listing Status Sold
Purchase Type For Sale
Square Footage 4,574 sqft
Price per Sqft $123
Subdivision Embrey Mill
MLS Listing ID VAST222802
Sold Date 08/28/20
Style Colonial
Bedrooms 6
Full Baths 5
HOA Fees $125/mo
HOA Y/N Y
Abv Grd Liv Area 3,466
Originating Board BRIGHT
Year Built 2017
Annual Tax Amount $5,210
Tax Year 2020
Lot Size 7,022 Sqft
Acres 0.16
Property Description
Motivated Seller! Can close in 30 days . Fabulous Multi-Generational home! Spacious open floor plan with plenty of storage. Architectural trim package to include crown moulding and chair railing. Bedroom on the main level has access to a full bathroom, can be used as an office or playroom. Tray ceiling in master. Gourmet kitchen with gas cooktop stove and separate microwave and oven combo. Large loft on the second floor, ample room for a study area, game room or second family room. Wide open walkout basement with a huge wet bar with an apartment size refrigerator, finished recreation room and full bath room; 2 large storage closets and a den or 6th bedroom (NTC). This is a really great home for entertaining and family events! Embrey Mill offers numerous wooded trails, multiple swimming pools, playgrounds and dog parks. It also has its own Bistro to wine and dine in without ever leaving your neighborhood. Minutes from multiple commuter options ( park and ride lots and the VRE).
Location
State VA
County Stafford
Zoning PD2
Rooms
Other Rooms Living Room, Primary Bedroom, Bedroom 2, Bedroom 3, Bedroom 4, Bedroom 5, Kitchen, Family Room, In-Law/auPair/Suite, Laundry, Recreation Room, Bedroom 6, Bathroom 2, Bathroom 3, Primary Bathroom, Full Bath
Basement Fully Finished, Rear Entrance, Heated, Walkout Stairs
Main Level Bedrooms 1
Interior
Interior Features Carpet, Floor Plan - Open, Kitchen - Gourmet, Recessed Lighting, Upgraded Countertops, Wet/Dry Bar, Combination Dining/Living, Combination Kitchen/Living, Dining Area, Kitchen - Island, Primary Bath(s), Soaking Tub, Walk-in Closet(s), Kitchen - Country, Crown Moldings, Chair Railings
Hot Water Natural Gas
Heating Forced Air
Cooling Central A/C
Flooring Carpet, Ceramic Tile, Hardwood
Fireplaces Number 1
Fireplaces Type Insert, Mantel(s)
Equipment Oven/Range - Gas, Dishwasher, Built-In Range, Built-In Microwave, Washer, Dryer, Cooktop
Fireplace Y
Appliance Oven/Range - Gas, Dishwasher, Built-In Range, Built-In Microwave, Washer, Dryer, Cooktop
Heat Source Natural Gas
Laundry Dryer In Unit, Washer In Unit, Upper Floor
Exterior
Exterior Feature Deck(s)
Parking Features Garage Door Opener, Garage - Front Entry
Garage Spaces 6.0
Amenities Available Bike Trail, Common Grounds, Fitness Center, Pool - Outdoor, Tennis Courts, Soccer Field, Club House
Water Access N
Accessibility None
Porch Deck(s)
Attached Garage 2
Total Parking Spaces 6
Garage Y
Building
Lot Description Backs to Trees
Story 3
Sewer Public Sewer
Water Public
Architectural Style Colonial
Level or Stories 3
Additional Building Above Grade, Below Grade
New Construction N
Schools
Middle Schools H. H. Poole
High Schools Colonial Forge
School District Stafford County Public Schools
Others
HOA Fee Include All Ground Fee
Senior Community No
Tax ID 29-G-3- -359
Ownership Fee Simple
SqFt Source Estimated
Security Features Exterior Cameras,Motion Detectors,Surveillance Sys
Acceptable Financing Cash, Conventional, Exchange, FHA, VA
Horse Property N
Listing Terms Cash, Conventional, Exchange, FHA, VA
Financing Cash,Conventional,Exchange,FHA,VA
Special Listing Condition Standard
Read Less
Want to know what your home might be worth? Contact us for a FREE valuation!

Our team is ready to help you sell your home for the highest possible price ASAP

Bought with Shawn Derrick • Keller Williams Capital Properties
GET MORE INFORMATION





