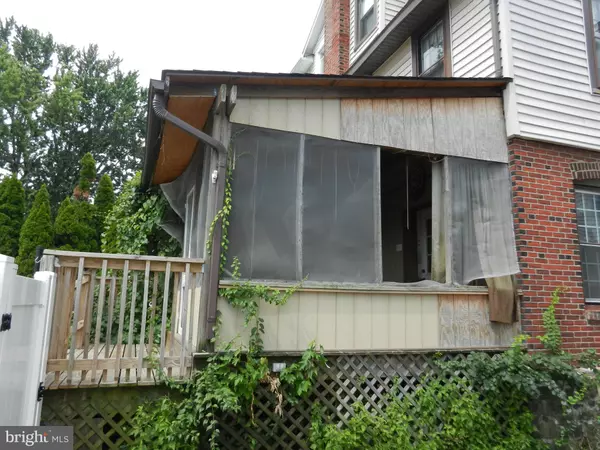$110,000
$130,000
15.4%For more information regarding the value of a property, please contact us for a free consultation.
125 N WELLS AVE Glenolden, PA 19036
4 Beds
2 Baths
1,907 SqFt
Key Details
Sold Price $110,000
Property Type Single Family Home
Sub Type Twin/Semi-Detached
Listing Status Sold
Purchase Type For Sale
Square Footage 1,907 sqft
Price per Sqft $57
Subdivision None Available
MLS Listing ID PADE522958
Sold Date 08/28/20
Style Side-by-Side
Bedrooms 4
Full Baths 2
HOA Y/N N
Abv Grd Liv Area 1,907
Originating Board BRIGHT
Year Built 1920
Annual Tax Amount $5,000
Tax Year 2019
Lot Size 3,703 Sqft
Acres 0.09
Lot Dimensions 25.00 x 145.00
Property Description
Huge house, huge potential! This large three story twin is close to shopping and transportation. It has room for everyone. Enter through the enclosed front porch into the main level with your living room, dining room. and kitchen. From the kitchen there is rear exit onto a large rear covered deck. The second floor has two bedrooms, a full bath, and an additional room that was converted into a second floor laundry room. On the third floor you will find two additional bedrooms and a second full bathroom. This bathroom was being renovated and is partially complete. There is also a garage in the fenced in rear yard. This property is being sold as-is. Buyer will be responsible for any/all borough required U&O requirements.
Location
State PA
County Delaware
Area Glenolden Boro (10421)
Zoning R-2 RESIDENTIAL
Rooms
Other Rooms Living Room, Dining Room, Bedroom 2, Bedroom 3, Bedroom 4, Kitchen, Bedroom 1, Laundry, Bathroom 1, Bathroom 2
Basement Full
Interior
Hot Water Natural Gas
Heating Hot Water
Cooling Window Unit(s)
Equipment Dishwasher, Oven/Range - Gas, Refrigerator, Washer, Dryer
Fireplace N
Appliance Dishwasher, Oven/Range - Gas, Refrigerator, Washer, Dryer
Heat Source Natural Gas
Laundry Upper Floor
Exterior
Parking Features Garage - Front Entry
Garage Spaces 2.0
Utilities Available Natural Gas Available
Water Access N
Roof Type Shingle
Accessibility None
Total Parking Spaces 2
Garage Y
Building
Story 3
Sewer Public Sewer
Water Public
Architectural Style Side-by-Side
Level or Stories 3
Additional Building Above Grade, Below Grade
New Construction N
Schools
School District Interboro
Others
Senior Community No
Tax ID 21-00-02183-00
Ownership Fee Simple
SqFt Source Assessor
Acceptable Financing Cash, Conventional, FHA 203(k)
Listing Terms Cash, Conventional, FHA 203(k)
Financing Cash,Conventional,FHA 203(k)
Special Listing Condition Standard
Read Less
Want to know what your home might be worth? Contact us for a FREE valuation!

Our team is ready to help you sell your home for the highest possible price ASAP

Bought with Non Member • Non Subscribing Office

GET MORE INFORMATION





