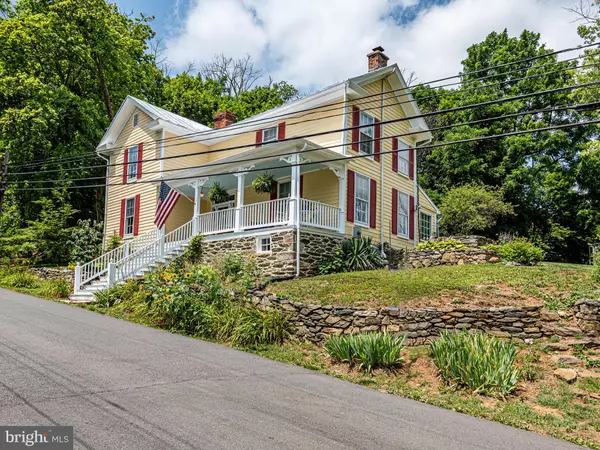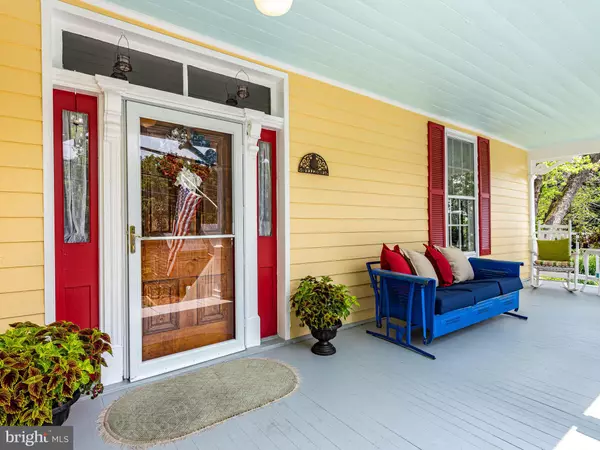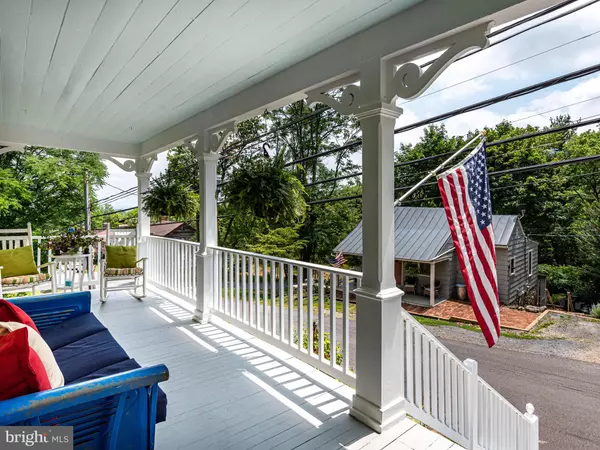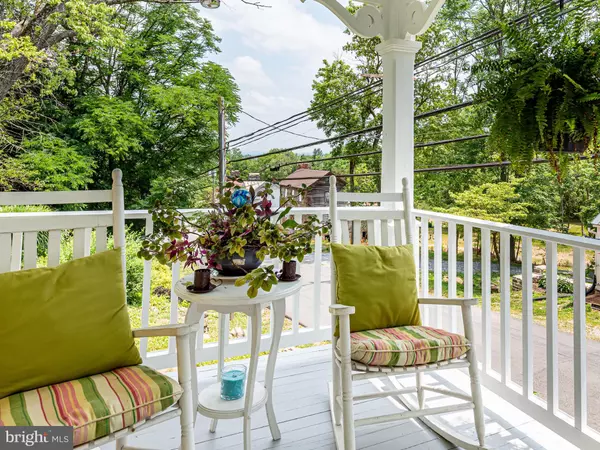$540,000
$525,000
2.9%For more information regarding the value of a property, please contact us for a free consultation.
33650 SNICKERSVILLE TPKE Bluemont, VA 20135
3 Beds
2 Baths
2,064 SqFt
Key Details
Sold Price $540,000
Property Type Single Family Home
Sub Type Detached
Listing Status Sold
Purchase Type For Sale
Square Footage 2,064 sqft
Price per Sqft $261
Subdivision Bluemont
MLS Listing ID VALO415124
Sold Date 08/28/20
Style Colonial
Bedrooms 3
Full Baths 2
HOA Y/N N
Abv Grd Liv Area 2,064
Originating Board BRIGHT
Year Built 1840
Annual Tax Amount $4,428
Tax Year 2020
Lot Size 1.850 Acres
Acres 1.85
Property Description
Unique 1840's Center Hall Colonial full of character overlooking the Village of Bluemont! Large Welcoming Front Porch, The Main House Features a Cozy Living Room w/Built-Ins and Woodstove, Formal Dining Room w/Decorative Fireplace, Sunny Eat-In Country Kitchen with Stone Wall, Updated Stainless Steel Appliances & New Flooring, Full Bath on the Main Level, Gorgeous Hardwood Stairs to the Bedroom Level, Remodeled Bedroom Level Full Bath with Subway Tile and Step-In Shower w/Frameless Glass, 3 Large Bedrooms Upstairs (1 w/decorative fireplace) Original Hardwoods throughout Main Living Areas & Bedroom Level, Laundry Room/Home Office/Mud Room area off Living Room (with separate access to back patio), Cellar Basement, Separate 2-Story Ice-House (would make a great Studio, 'Man Cave', Game Room, etc) with Loft and Lower Level Tool Shed and wrap-around decking. Invisible Fencing (about 1ac) for Dogs, Huge 750sf Flagstone Patio & Walkway, Beautiful Private 1.85ac Lot with Oversized Driveway (Room to build a Detached Garage), Multiple Run-In Sheds, Large Vegetable Garden, Extensive Perennial Gardens & Lush Landscaping, Several Stone Retaining Walls, Freshly Painted Exterior (Including Front Porch, Metal Roof & Ice House) and More! It's an easy stroll down to the General Store, Great Location near Rt 7 - not far off the beaten path - convenient to Leesburg & Winchester, near wineries, breweries & more! Saratoga ISP High-Speed Internet Available! Unbranded Virtual Tour: https://yourjourneyhome.view.property/1640778?idx=1
Location
State VA
County Loudoun
Zoning 01
Rooms
Other Rooms Living Room, Dining Room, Primary Bedroom, Bedroom 2, Bedroom 3, Kitchen, Mud Room, Bathroom 1, Bathroom 2
Basement Dirt Floor, Interior Access, Other, Unfinished
Interior
Interior Features Attic, Built-Ins, Ceiling Fan(s), Crown Moldings, Floor Plan - Traditional, Formal/Separate Dining Room, Kitchen - Country, Kitchen - Eat-In, Kitchen - Table Space, Pantry, Stall Shower, Studio, Tub Shower, Wainscotting, Wood Floors, Wood Stove
Hot Water Electric
Heating Programmable Thermostat, Baseboard - Hot Water
Cooling Central A/C, Ceiling Fan(s)
Flooring Hardwood, Ceramic Tile
Fireplaces Number 2
Fireplaces Type Non-Functioning, Mantel(s)
Equipment Dishwasher, Dryer, Extra Refrigerator/Freezer, Icemaker, Oven - Single, Oven/Range - Gas, Refrigerator, Stainless Steel Appliances, Washer, Water Dispenser, Water Heater
Furnishings No
Fireplace Y
Window Features Storm
Appliance Dishwasher, Dryer, Extra Refrigerator/Freezer, Icemaker, Oven - Single, Oven/Range - Gas, Refrigerator, Stainless Steel Appliances, Washer, Water Dispenser, Water Heater
Heat Source Propane - Owned
Laundry Has Laundry, Main Floor
Exterior
Exterior Feature Patio(s), Porch(es)
Garage Spaces 6.0
Fence Invisible
Water Access N
View Garden/Lawn, Trees/Woods
Roof Type Metal
Accessibility None
Porch Patio(s), Porch(es)
Total Parking Spaces 6
Garage N
Building
Lot Description Backs to Trees, Landscaping, Partly Wooded, Private, Rear Yard, Trees/Wooded
Story 2
Foundation Active Radon Mitigation
Sewer Septic = # of BR
Water Well
Architectural Style Colonial
Level or Stories 2
Additional Building Above Grade, Below Grade
New Construction N
Schools
Elementary Schools Round Hill
Middle Schools Harmony
High Schools Woodgrove
School District Loudoun County Public Schools
Others
Senior Community No
Tax ID 648292408000
Ownership Fee Simple
SqFt Source Assessor
Horse Property N
Special Listing Condition Standard
Read Less
Want to know what your home might be worth? Contact us for a FREE valuation!

Our team is ready to help you sell your home for the highest possible price ASAP

Bought with Laraine S Hombach • RE/MAX Select Properties

GET MORE INFORMATION





