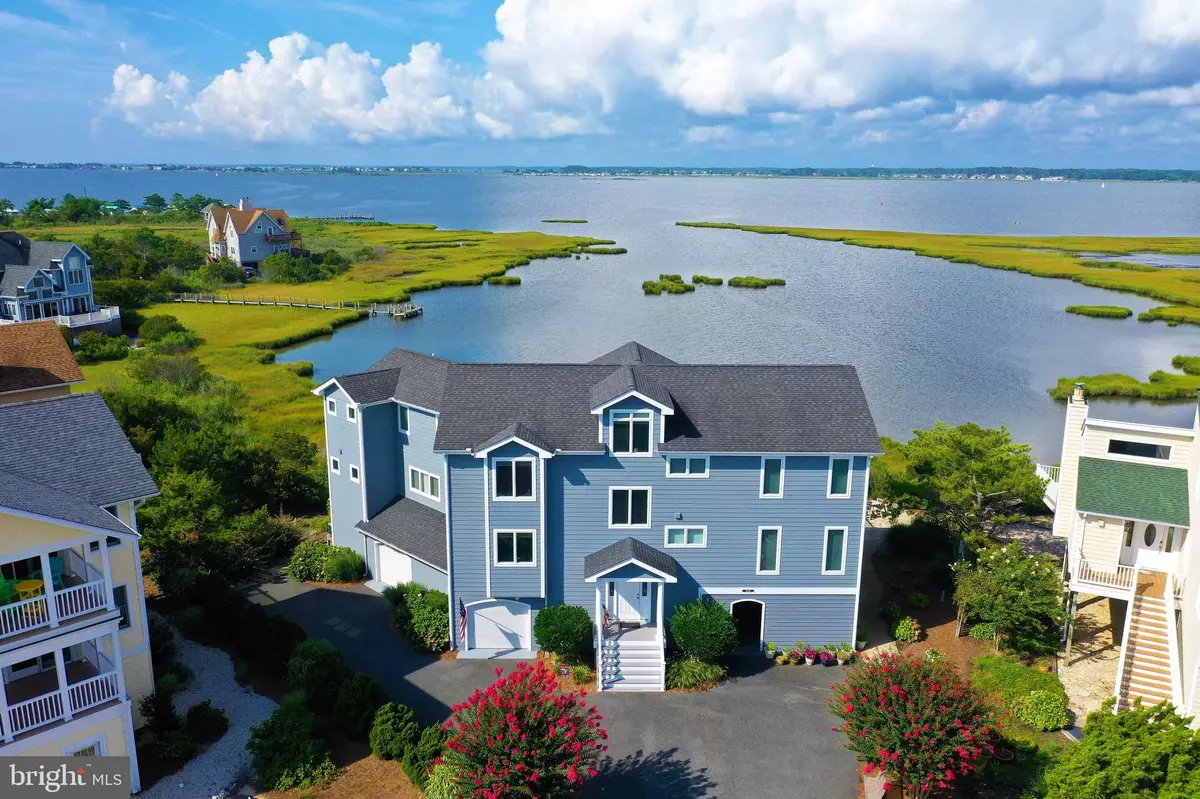$1,710,000
$1,849,000
7.5%For more information regarding the value of a property, please contact us for a free consultation.
40081 OCEANSIDE DR Fenwick Island, DE 19944
6 Beds
7 Baths
3,950 SqFt
Key Details
Sold Price $1,710,000
Property Type Single Family Home
Sub Type Detached
Listing Status Sold
Purchase Type For Sale
Square Footage 3,950 sqft
Price per Sqft $432
Subdivision Seatowne
MLS Listing ID DESU165040
Sold Date 08/26/20
Style Coastal
Bedrooms 6
Full Baths 7
HOA Fees $138/ann
HOA Y/N Y
Abv Grd Liv Area 3,950
Originating Board BRIGHT
Year Built 2008
Annual Tax Amount $2,377
Tax Year 2020
Lot Size 0.255 Acres
Acres 0.25
Lot Dimensions 75x58x35x111x33x98
Property Description
Stunning bayfront home with incredible panoramic views of the water and just a short walk to the beach. This exceptional coastal home offers an open floorplan combining the gourmet kitchen with the dining area, living room, screened porch and deck which creates the perfect space for entertaining. An additional family room allows plenty of space for everyone to spread out. Notable features include hardwood and ceramic tile flooring, gas fireplace, gorgeous kitchen with granite countertops, large island, and upgraded cabinetry. Enjoy breathtaking sunsets from the outdoor living areas with upper and lower waterfront decks and a fantastic screened porch. The oversized 2 car garage is fully insulated and has built-in storage shelving. Located just North of the town of Fenwick Island, the community of Seatowne offers a swimming pool, tennis, and pier on the bay perfect for launching kayaks.
Location
State DE
County Sussex
Area Baltimore Hundred (31001)
Zoning HR-2
Rooms
Basement Partial
Main Level Bedrooms 1
Interior
Interior Features Attic, Built-Ins, Carpet, Ceiling Fan(s), Combination Kitchen/Dining, Crown Moldings, Dining Area, Elevator, Family Room Off Kitchen, Floor Plan - Open, Kitchen - Gourmet, Primary Bath(s), Primary Bedroom - Bay Front, Recessed Lighting, Sprinkler System, Upgraded Countertops, Wainscotting, Walk-in Closet(s), Wet/Dry Bar, Window Treatments, Wine Storage, Wood Floors
Hot Water Electric, 60+ Gallon Tank
Heating Forced Air
Cooling Central A/C
Fireplaces Number 1
Fireplaces Type Fireplace - Glass Doors, Gas/Propane
Equipment Cooktop - Down Draft, Dishwasher, Disposal, Dryer - Electric, Dryer - Front Loading, Extra Refrigerator/Freezer, Icemaker, Microwave, Oven - Double, Oven - Self Cleaning, Oven - Wall, Oven/Range - Electric, Range Hood, Refrigerator, Stainless Steel Appliances, Surface Unit, Washer, Water Heater
Furnishings Yes
Fireplace Y
Window Features Insulated,Screens
Appliance Cooktop - Down Draft, Dishwasher, Disposal, Dryer - Electric, Dryer - Front Loading, Extra Refrigerator/Freezer, Icemaker, Microwave, Oven - Double, Oven - Self Cleaning, Oven - Wall, Oven/Range - Electric, Range Hood, Refrigerator, Stainless Steel Appliances, Surface Unit, Washer, Water Heater
Heat Source Propane - Leased
Laundry Has Laundry
Exterior
Exterior Feature Deck(s), Screened
Garage Garage - Front Entry, Garage - Side Entry, Inside Access
Garage Spaces 2.0
Amenities Available Pier/Dock, Pool - Outdoor, Swimming Pool, Tennis Courts, Water/Lake Privileges
Waterfront Y
Water Access Y
View Bay, Ocean
Roof Type Architectural Shingle
Street Surface Paved
Accessibility 2+ Access Exits
Porch Deck(s), Screened
Attached Garage 2
Total Parking Spaces 2
Garage Y
Building
Lot Description Cul-de-sac, Landscaping
Story 2
Sewer Public Sewer
Water Public
Architectural Style Coastal
Level or Stories 2
Additional Building Above Grade, Below Grade
New Construction N
Schools
School District Indian River
Others
Senior Community No
Tax ID 134-22.00-60.00
Ownership Fee Simple
SqFt Source Estimated
Security Features Monitored,Motion Detectors,Smoke Detector
Acceptable Financing Cash, Conventional
Listing Terms Cash, Conventional
Financing Cash,Conventional
Special Listing Condition Standard
Read Less
Want to know what your home might be worth? Contact us for a FREE valuation!

Our team is ready to help you sell your home for the highest possible price ASAP

Bought with LESLIE KOPP • Long & Foster Real Estate, Inc.

GET MORE INFORMATION





