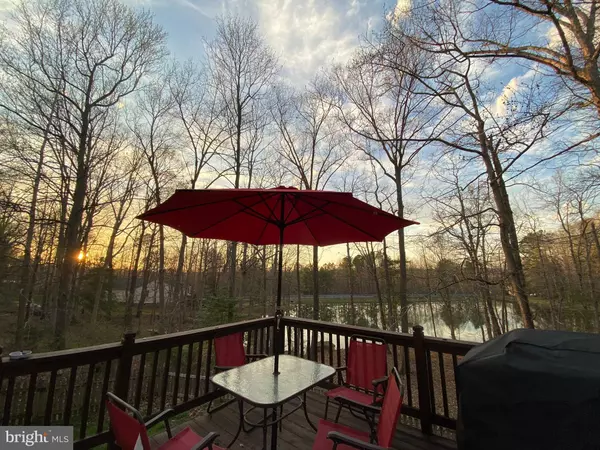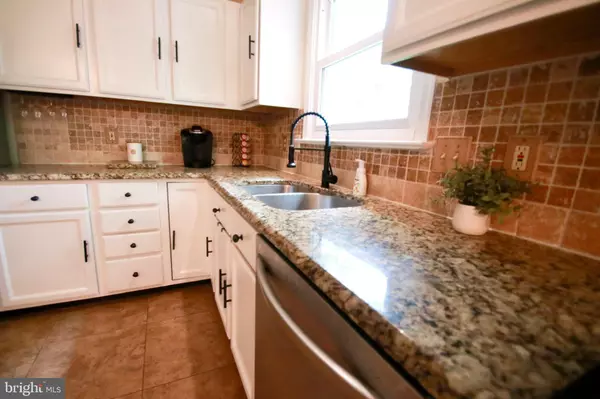$226,400
$224,900
0.7%For more information regarding the value of a property, please contact us for a free consultation.
110 ACKERMAN LN Ruther Glen, VA 22546
2 Beds
2 Baths
1,096 SqFt
Key Details
Sold Price $226,400
Property Type Single Family Home
Sub Type Detached
Listing Status Sold
Purchase Type For Sale
Square Footage 1,096 sqft
Price per Sqft $206
Subdivision Lake Land Or
MLS Listing ID VACV122598
Sold Date 08/26/20
Style Ranch/Rambler
Bedrooms 2
Full Baths 2
HOA Fees $96/mo
HOA Y/N Y
Abv Grd Liv Area 1,096
Originating Board BRIGHT
Year Built 1996
Annual Tax Amount $1,118
Tax Year 2020
Property Description
WATERFRONT REMODELED getaway! Kitchen has stainless steel appliances with granite counter tops and tile floors. Kitchen opens up to a spacious deck that overlooks Lake Dougalyn and wooded views. Sunbathe or fish from your very own floating dock after taking a relaxing canoe ride right from your backyard. New architectural shingle roof was installed 5 years ago. Tired of carpet? Entire top level flooring was just upgraded last year with new waterproof luxury vinyl plank flooring that is perfect for pets! Utilities are very affordable and high speed internet available. Located in a beautiful gated community with numerous amenities including multiple pools, beaches, and lakes for your weekend enjoyment. PARTIALLY FINISHED WALK-OUT BASEMENT HAS ROUGH-IN FOR FULL BATH PLUS ALREADY FRAMED/DRY-WALLED 3RD BEDROOM (NTC).
Location
State VA
County Caroline
Zoning R1
Rooms
Basement Full, Interior Access, Outside Entrance, Sump Pump, Walkout Level
Main Level Bedrooms 2
Interior
Interior Features Ceiling Fan(s), Entry Level Bedroom, Floor Plan - Open, Kitchen - Eat-In, Kitchen - Table Space, Attic, Primary Bath(s)
Hot Water Electric
Heating Heat Pump(s)
Cooling Central A/C, Ceiling Fan(s), Heat Pump(s)
Equipment Built-In Microwave, Dishwasher, Exhaust Fan, Icemaker, Oven/Range - Electric, Stainless Steel Appliances, Washer, Dryer, Refrigerator, Stove, Water Heater
Furnishings No
Fireplace N
Window Features Bay/Bow,Screens
Appliance Built-In Microwave, Dishwasher, Exhaust Fan, Icemaker, Oven/Range - Electric, Stainless Steel Appliances, Washer, Dryer, Refrigerator, Stove, Water Heater
Heat Source Electric
Laundry Basement
Exterior
Exterior Feature Deck(s)
Fence Fully, Picket, Rear
Amenities Available Basketball Courts, Beach, Boat Ramp, Club House, Exercise Room, Gated Community, Lake, Picnic Area, Pool - Outdoor, Security, Tennis Courts, Tot Lots/Playground, Water/Lake Privileges
Water Access Y
Water Access Desc Fishing Allowed,Canoe/Kayak
View Lake
Roof Type Architectural Shingle
Accessibility None
Porch Deck(s)
Garage N
Building
Story 2
Sewer On Site Septic
Water Public
Architectural Style Ranch/Rambler
Level or Stories 2
Additional Building Above Grade, Below Grade
Structure Type Cathedral Ceilings
New Construction N
Schools
School District Caroline County Public Schools
Others
HOA Fee Include Common Area Maintenance,Management,Pool(s),Road Maintenance,Security Gate,Snow Removal
Senior Community No
Tax ID 51A9-1-282
Ownership Fee Simple
SqFt Source Assessor
Security Features 24 hour security,Security Gate
Acceptable Financing Conventional, Cash, FHA, VA, VHDA
Horse Property N
Listing Terms Conventional, Cash, FHA, VA, VHDA
Financing Conventional,Cash,FHA,VA,VHDA
Special Listing Condition Standard
Read Less
Want to know what your home might be worth? Contact us for a FREE valuation!

Our team is ready to help you sell your home for the highest possible price ASAP

Bought with Leita L Reedy • Weichert, REALTORS

GET MORE INFORMATION





