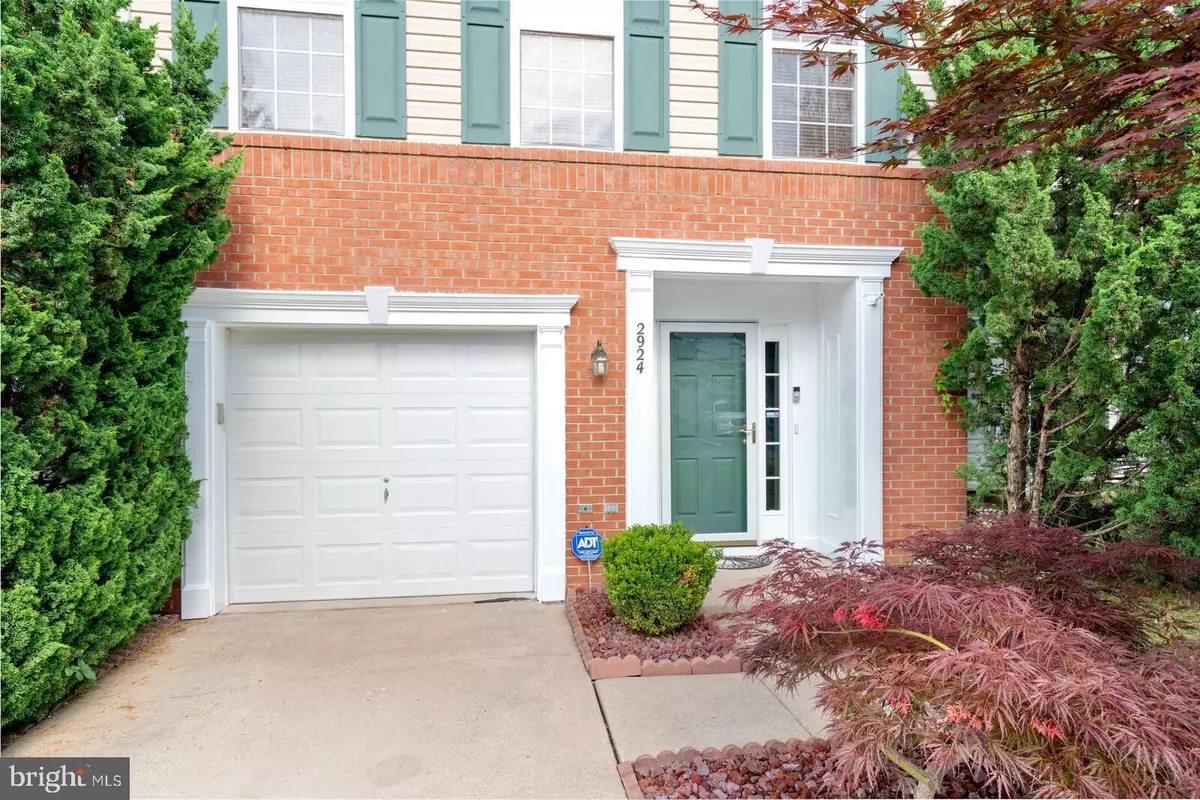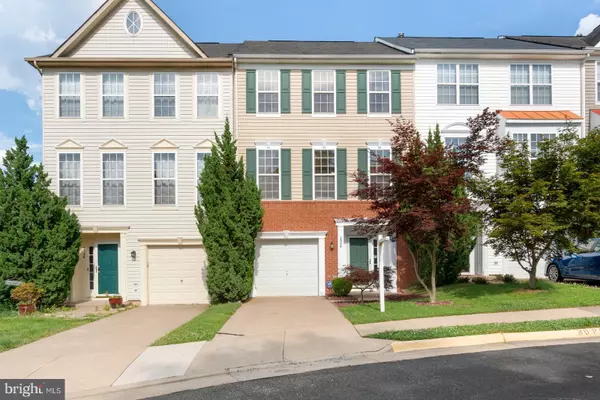$375,000
$375,000
For more information regarding the value of a property, please contact us for a free consultation.
2924 STOCKHOLM WAY Woodbridge, VA 22191
3 Beds
4 Baths
2,380 SqFt
Key Details
Sold Price $375,000
Property Type Townhouse
Sub Type Interior Row/Townhouse
Listing Status Sold
Purchase Type For Sale
Square Footage 2,380 sqft
Price per Sqft $157
Subdivision Markhams Grant
MLS Listing ID VAPW498036
Sold Date 08/20/20
Style Colonial
Bedrooms 3
Full Baths 2
Half Baths 2
HOA Fees $100/mo
HOA Y/N Y
Abv Grd Liv Area 1,780
Originating Board BRIGHT
Year Built 2003
Annual Tax Amount $4,134
Tax Year 2020
Lot Size 1,760 Sqft
Acres 0.04
Property Description
This is such an amazing property, renovated in 2016 it features 9 ceiling on all 3 levels, a great ample foyer. Separating the foyer from the great room is an sliding glass door, the grand room was remodeled in black tile flooring, from the grand room you can see the amazing private brick fenced patio, with recently stained fence. This patio was built to enjoy summer evenings in total privacy. The lower level also has an attached garage and a half bath as well. Hardwood staircase takes you to a main second level with hardwood floors. This amazing second level is bright and spacious, open concept that has a two sided fireplace, kitchen with sparkling black granite counter top, island/bar area, tall beautiful cabinets, dining area that could comfortably fit a dinning set for 8, large living room that can be transformed into two living rooms or a formal dining set and a living room, is up to the taste of the future owner. The main level also features a deck with the most amazing tree view, enjoy your breakfast or work from home enjoying an inspiring view. The third level features hardwood floors and two beautifully renovated hall bath and master bathroom, 3 bedrooms and upper level laundry area. Newly installed thermostat that can be control from anywhere. Perfect location close to I-95, VRE, Quantico, Ft. Belvoir, Sentara Hospital, Nova College.
Location
State VA
County Prince William
Zoning R6
Rooms
Other Rooms Living Room, Dining Room, Primary Bedroom, Bedroom 2, Bedroom 3, Kitchen, Great Room, Bathroom 2, Primary Bathroom
Basement Full
Interior
Interior Features Bar, Combination Kitchen/Dining, Floor Plan - Open, Kitchen - Gourmet, Kitchen - Island, Recessed Lighting, Window Treatments, Wood Floors, Walk-in Closet(s)
Hot Water Natural Gas
Heating Central
Cooling Central A/C
Flooring Hardwood, Ceramic Tile
Fireplaces Number 1
Fireplaces Type Electric
Equipment Built-In Microwave, Built-In Range, Dishwasher, Disposal, Dryer - Electric, Dryer - Front Loading, ENERGY STAR Clothes Washer, Icemaker, Oven/Range - Electric, Refrigerator, Washer - Front Loading, Water Heater
Fireplace Y
Window Features Double Hung,Double Pane,Energy Efficient
Appliance Built-In Microwave, Built-In Range, Dishwasher, Disposal, Dryer - Electric, Dryer - Front Loading, ENERGY STAR Clothes Washer, Icemaker, Oven/Range - Electric, Refrigerator, Washer - Front Loading, Water Heater
Heat Source Natural Gas
Laundry Upper Floor
Exterior
Exterior Feature Deck(s), Brick, Patio(s)
Parking Features Garage - Front Entry
Garage Spaces 2.0
Amenities Available Club House, Pool - Outdoor, Tennis Courts, Tot Lots/Playground
Water Access N
Roof Type Architectural Shingle,Asphalt
Accessibility None
Porch Deck(s), Brick, Patio(s)
Attached Garage 1
Total Parking Spaces 2
Garage Y
Building
Story 3
Foundation Concrete Perimeter
Sewer Public Sewer
Water Public
Architectural Style Colonial
Level or Stories 3
Additional Building Above Grade, Below Grade
Structure Type 9'+ Ceilings
New Construction N
Schools
School District Prince William County Public Schools
Others
Pets Allowed Y
Senior Community No
Tax ID 8290-68-1610
Ownership Fee Simple
SqFt Source Assessor
Acceptable Financing FHA, Conventional, Cash, VA, VHDA
Horse Property N
Listing Terms FHA, Conventional, Cash, VA, VHDA
Financing FHA,Conventional,Cash,VA,VHDA
Special Listing Condition Standard
Pets Allowed No Pet Restrictions
Read Less
Want to know what your home might be worth? Contact us for a FREE valuation!

Our team is ready to help you sell your home for the highest possible price ASAP

Bought with idrees khan • Millennium Realty Group Inc.

GET MORE INFORMATION





