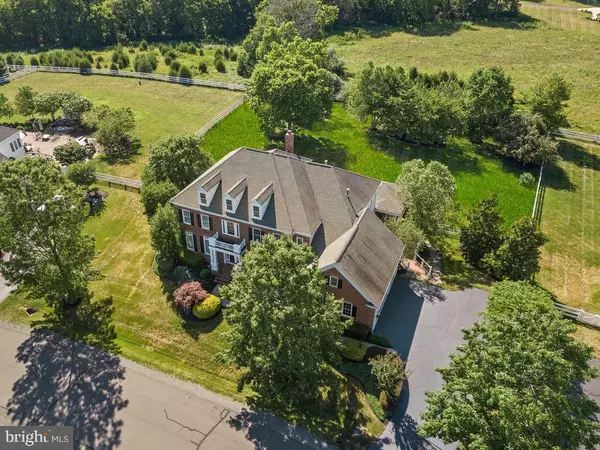$995,000
$985,000
1.0%For more information regarding the value of a property, please contact us for a free consultation.
21099 MILL BRANCH DR Leesburg, VA 20175
5 Beds
6 Baths
6,754 SqFt
Key Details
Sold Price $995,000
Property Type Single Family Home
Sub Type Detached
Listing Status Sold
Purchase Type For Sale
Square Footage 6,754 sqft
Price per Sqft $147
Subdivision Red Cedar South Village
MLS Listing ID VALO416360
Sold Date 08/14/20
Style Colonial
Bedrooms 5
Full Baths 5
Half Baths 1
HOA Fees $180/mo
HOA Y/N Y
Abv Grd Liv Area 5,023
Originating Board BRIGHT
Year Built 2005
Annual Tax Amount $9,362
Tax Year 2020
Lot Size 0.960 Acres
Acres 0.96
Property Description
Are you looking for the perfect lot for a pool? Welcome to the sought after Hamlets at Red Cedar community! This Chatsworth model features over 6700 square feet of living space, every room in this house is BIG! Refinished hardwood flooring, brand new carpet and freshly painted throughout, this home sparkles and is ready for its new owners! Backing to a conservancy lot and at just under an acre of land, the backyard is the absolute perfect setting for a pool. The exterior offers amazing outdoor living space on two levels with a screened-in porch, composite deck, stone patio, irrigation system and extensive landscaping throughout. The main level features a family room with coffered ceiling and is open to the kitchen with sunroom extension. Sizable office, dining room and living rooms. Large owner's suite features a sitting room with a fireplace, owner's bathroom with separate vanities and a walk-in closet you could get lost in! Each secondary bedroom has its own bathroom. Walkout basement features a huge recreation room, fifth bedroom, full bathroom and an enormous amount of storage space and extra rooms you can finish if desired. Please see the virtual tour for an interactive floorplan and property video! https://tours.housefli.com/1645855?idx=1
Location
State VA
County Loudoun
Zoning 03
Rooms
Other Rooms Living Room, Dining Room, Primary Bedroom, Sitting Room, Bedroom 2, Bedroom 3, Bedroom 4, Bedroom 5, Kitchen, Family Room, Sun/Florida Room, Laundry, Office, Recreation Room
Basement Full, Partially Finished, Sump Pump, Walkout Level, Windows, Outside Entrance, Interior Access
Interior
Interior Features Carpet, Ceiling Fan(s), Chair Railings, Crown Moldings, Formal/Separate Dining Room, Kitchen - Eat-In, Kitchen - Gourmet, Kitchen - Island, Kitchen - Table Space, Primary Bath(s), Soaking Tub, Sprinkler System, Walk-in Closet(s), Upgraded Countertops, Wood Floors
Hot Water Natural Gas
Heating Zoned, Forced Air
Cooling Central A/C, Ceiling Fan(s), Zoned
Flooring Hardwood, Ceramic Tile, Partially Carpeted
Fireplaces Number 2
Equipment Built-In Microwave, Cooktop, Dishwasher, Disposal, Dryer, Humidifier, Icemaker, Microwave, Oven - Double, Refrigerator, Stainless Steel Appliances, Washer
Appliance Built-In Microwave, Cooktop, Dishwasher, Disposal, Dryer, Humidifier, Icemaker, Microwave, Oven - Double, Refrigerator, Stainless Steel Appliances, Washer
Heat Source Natural Gas
Laundry Main Floor
Exterior
Exterior Feature Porch(es), Deck(s), Patio(s)
Garage Garage - Side Entry, Garage Door Opener
Garage Spaces 3.0
Fence Rear, Vinyl
Amenities Available Pool - Outdoor, Tot Lots/Playground, Common Grounds, Community Center, Exercise Room
Water Access N
Accessibility None
Porch Porch(es), Deck(s), Patio(s)
Attached Garage 3
Total Parking Spaces 3
Garage Y
Building
Lot Description Landscaping, Level, Premium, Private
Story 3
Sewer Public Sewer
Water Public
Architectural Style Colonial
Level or Stories 3
Additional Building Above Grade, Below Grade
New Construction N
Schools
Elementary Schools Sycolin Creek
Middle Schools J. L. Simpson
High Schools Loudoun County
School District Loudoun County Public Schools
Others
HOA Fee Include Management,Pool(s),Snow Removal,Trash,Reserve Funds,Road Maintenance
Senior Community No
Tax ID 238176464000
Ownership Fee Simple
SqFt Source Assessor
Special Listing Condition Standard
Read Less
Want to know what your home might be worth? Contact us for a FREE valuation!

Our team is ready to help you sell your home for the highest possible price ASAP

Bought with Virginia M Walker • Coldwell Banker Elite

GET MORE INFORMATION





