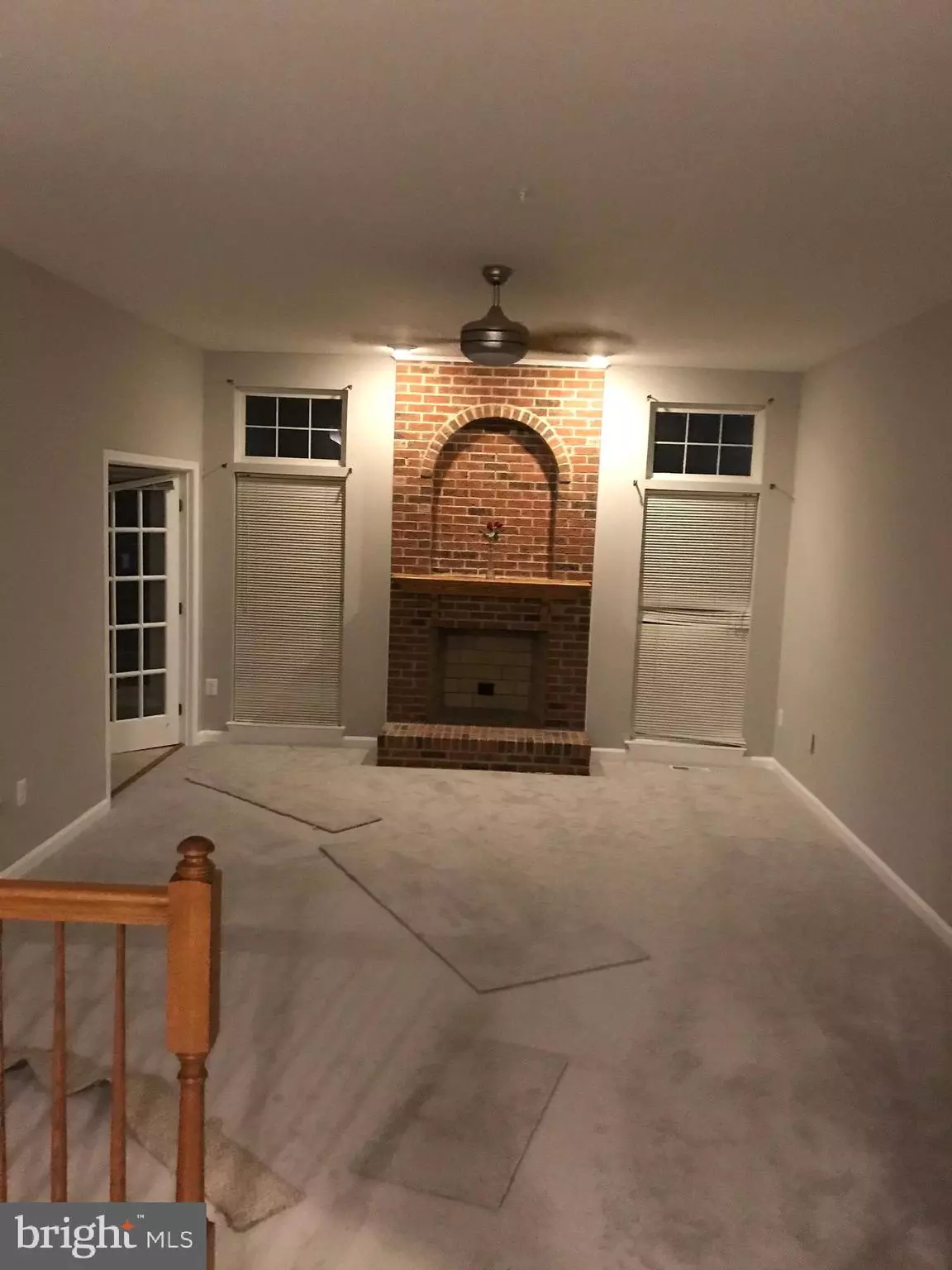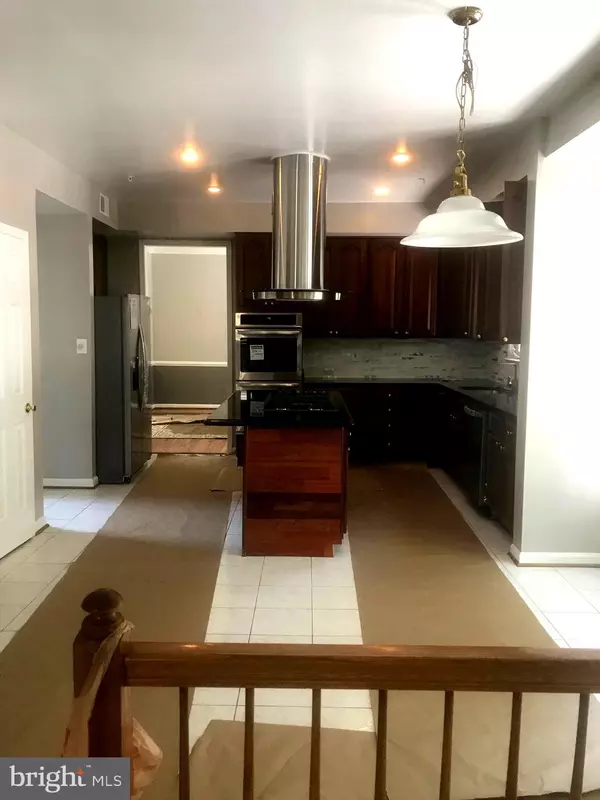$530,000
$550,000
3.6%For more information regarding the value of a property, please contact us for a free consultation.
6402 WOOD POINTE DR Glenn Dale, MD 20769
5 Beds
4 Baths
3,450 SqFt
Key Details
Sold Price $530,000
Property Type Single Family Home
Sub Type Detached
Listing Status Sold
Purchase Type For Sale
Square Footage 3,450 sqft
Price per Sqft $153
Subdivision Wood Pointe
MLS Listing ID MDPG570580
Sold Date 08/11/20
Style Colonial
Bedrooms 5
Full Baths 3
Half Baths 1
HOA Fees $34/qua
HOA Y/N Y
Abv Grd Liv Area 3,450
Originating Board BRIGHT
Year Built 1997
Annual Tax Amount $6,973
Tax Year 2020
Lot Size 10,000 Sqft
Acres 0.23
Property Description
One of the best in the neighborhood. Home has three finished levels , boasting of 5 bedrooms with 3.5 bath. The master bedroom is an apartment size by itself with his and hers walk-in closets, his and hers bathroom vanity, a jetted tub and a shower all newly updated. Bathroom vanities with granite counter-tops. Master bathroom tiles unique and tastefull. Granite countertop all over the house from top to bottom. Kitchen island cooking with a top line hood vent. Brick front colonial with a sun room. Black granite counter top making for a spectacular kitchen space with ceramic tiles on the kitchen floor. All new appliance with two level laundry access. Laundry equipment on main floor only though. Basement is fully finished with a wet bar. The basement can double as a unit by-itself. Basement has its rear exit backing to the woods. Large deck at the rear of the house for your outdoor entertaining. Freshly painted. Two zone heating and cooling system of which the upper level system is brand new and the lower level system is estimated to be about 10years or less.
Location
State MD
County Prince Georges
Zoning RR
Rooms
Basement Other
Interior
Interior Features Breakfast Area, Ceiling Fan(s), Chair Railings, Crown Moldings, Formal/Separate Dining Room, Kitchen - Island, Primary Bath(s), Sprinkler System, Walk-in Closet(s), Wet/Dry Bar, Wood Floors, Upgraded Countertops, Soaking Tub, Recessed Lighting, Intercom, Combination Kitchen/Dining, Carpet
Hot Water 60+ Gallon Tank, Natural Gas
Heating Forced Air, Heat Pump(s)
Cooling Ceiling Fan(s), Central A/C, Heat Pump(s)
Fireplaces Number 1
Fireplaces Type Wood
Equipment Cooktop, Dishwasher, Disposal, Dryer - Electric, Dryer - Front Loading, Energy Efficient Appliances, Exhaust Fan, Extra Refrigerator/Freezer, Intercom, Range Hood, Refrigerator, Stainless Steel Appliances, Washer, Water Heater, Oven - Double
Fireplace Y
Appliance Cooktop, Dishwasher, Disposal, Dryer - Electric, Dryer - Front Loading, Energy Efficient Appliances, Exhaust Fan, Extra Refrigerator/Freezer, Intercom, Range Hood, Refrigerator, Stainless Steel Appliances, Washer, Water Heater, Oven - Double
Heat Source Electric, Natural Gas
Exterior
Parking Features Garage - Front Entry
Garage Spaces 4.0
Utilities Available Electric Available, Natural Gas Available
Water Access N
Roof Type Shingle
Accessibility Doors - Swing In
Attached Garage 2
Total Parking Spaces 4
Garage Y
Building
Story 3
Sewer Public Sewer
Water Public
Architectural Style Colonial
Level or Stories 3
Additional Building Above Grade, Below Grade
New Construction N
Schools
School District Prince George'S County Public Schools
Others
Senior Community No
Tax ID 17141584945
Ownership Fee Simple
SqFt Source Assessor
Acceptable Financing FHA, Cash, FHVA, VA, Conventional, FMHA
Listing Terms FHA, Cash, FHVA, VA, Conventional, FMHA
Financing FHA,Cash,FHVA,VA,Conventional,FMHA
Special Listing Condition Standard
Read Less
Want to know what your home might be worth? Contact us for a FREE valuation!

Our team is ready to help you sell your home for the highest possible price ASAP

Bought with Tommy Sowole • Delta Exclusive Realty, LLC
GET MORE INFORMATION





