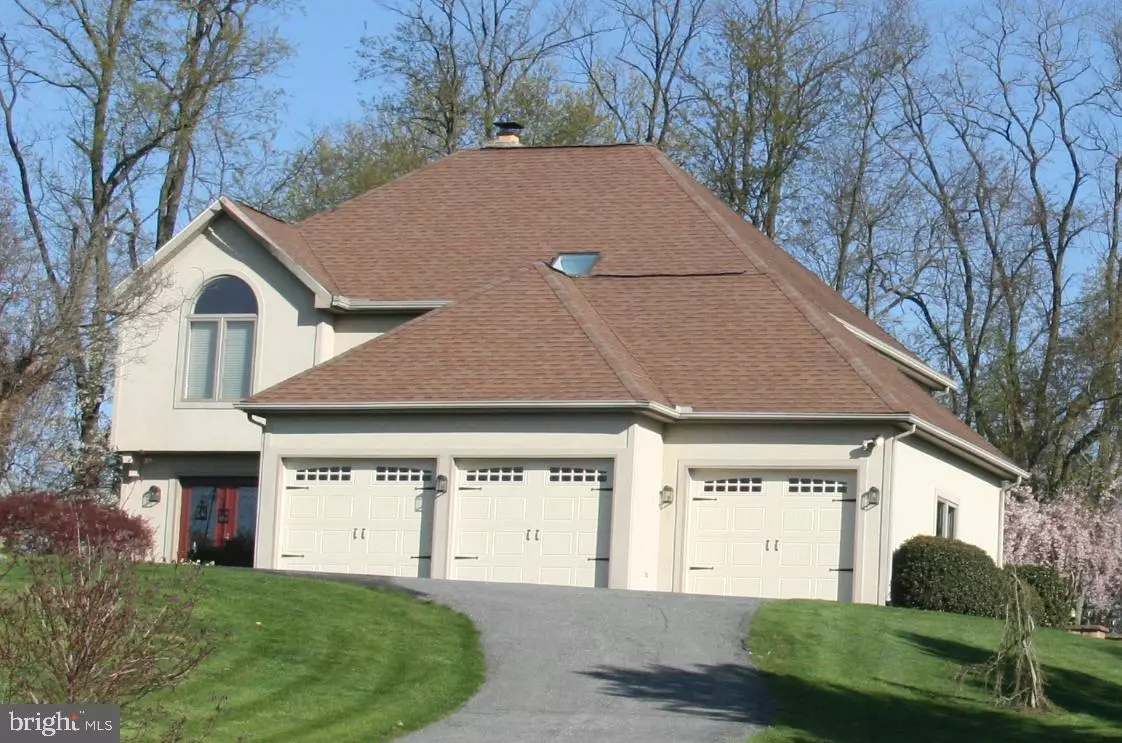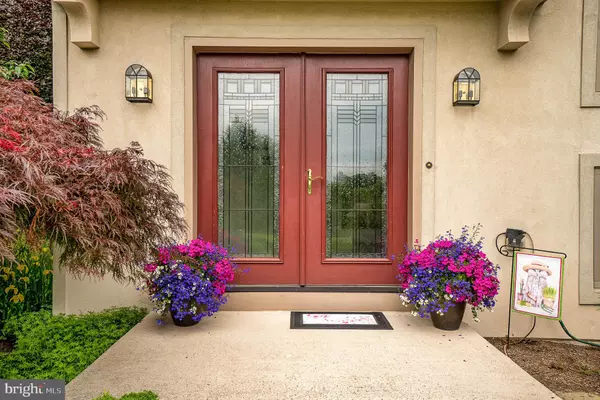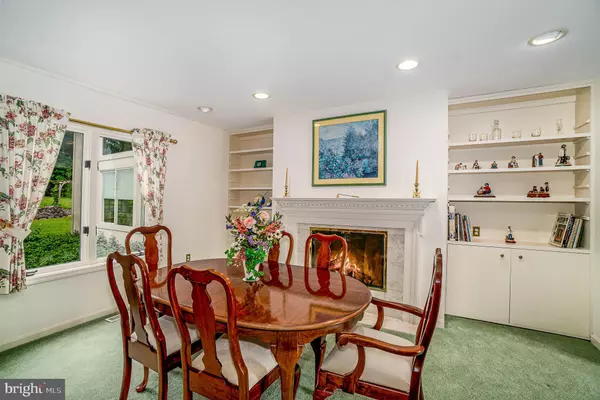$399,900
$399,900
For more information regarding the value of a property, please contact us for a free consultation.
745 MARKHAM CT Lewisberry, PA 17339
3 Beds
3 Baths
2,520 SqFt
Key Details
Sold Price $399,900
Property Type Single Family Home
Sub Type Detached
Listing Status Sold
Purchase Type For Sale
Square Footage 2,520 sqft
Price per Sqft $158
Subdivision Markham Court
MLS Listing ID PAYK138780
Sold Date 08/06/20
Style Colonial
Bedrooms 3
Full Baths 2
Half Baths 1
HOA Y/N N
Abv Grd Liv Area 2,520
Originating Board BRIGHT
Year Built 1995
Annual Tax Amount $5,132
Tax Year 2020
Lot Size 1.210 Acres
Acres 1.21
Property Description
Welcome to 745 Markham Court. This lovely home, built and well maintained by the owners, sits on a 1.2 acre lot. The cul-de-sac location with larger lots to the rear, gives a spacious feel to the setting. Be sure to take in the amazing views from the front. The home has a contemporary flair with the Dryvit finish and hip roof. Inside is a blend of contemporary and some traditional. Upon entering thru the classic front entrance, you will find Italian tile and a semi- open floor plan. A formal DR and Great room share a two-sided gas fireplace with multiple built-ins, in both rooms. The kitchen, adjacent to the great room, features an abundance of cabinets, a breakfast bar, newer appliances and gorgeous granite counters which were added in 2017. A breakfast room provides a pleasant setting area where the morning sun makes its appearance. Enjoy your morning coffee, some quiet time or the morning news! This room has two sets or pocket doors, so it can be closed off or allow the open flow to continue. This floor plan allows for a variety of functions. Make it work for you. A 4 season room was added in 2000 and exudes an abundance of natural lighting, with patio access and full views of the back yard.The master bedroom offers a sitting area with a loft overlooking the great room. In 2013 the master bath was renovated featuring lovely earth tones, a large tiled shower, Jacuzzi and a double sink vanity.The full basement, the spacious attic over the three car garage and a large outdoor shed provide more than ample storage.Sellers have added a lot of personal touches to the landscaping including a stone wall, trellis, footbridge and many flowering trees and perennials. Beautiful in every season. Don't miss out on this one.
Location
State PA
County York
Area Fairview Twp (15227)
Zoning RESIDENTIAL
Rooms
Other Rooms Dining Room, Primary Bedroom, Bedroom 2, Kitchen, Bedroom 1, Sun/Florida Room, Great Room, Bathroom 1, Hobby Room, Primary Bathroom, Half Bath
Basement Full
Interior
Interior Features Bar, Built-Ins, Ceiling Fan(s), Crown Moldings, Floor Plan - Open, Formal/Separate Dining Room, Skylight(s), Walk-in Closet(s), Window Treatments
Hot Water Electric
Heating Heat Pump(s)
Cooling Central A/C
Fireplaces Number 1
Fireplaces Type Double Sided, Fireplace - Glass Doors, Gas/Propane, Marble, Brick
Equipment Built-In Microwave, Dishwasher, ENERGY STAR Refrigerator, Oven/Range - Electric
Furnishings No
Fireplace Y
Window Features Double Pane
Appliance Built-In Microwave, Dishwasher, ENERGY STAR Refrigerator, Oven/Range - Electric
Heat Source Electric
Laundry Basement
Exterior
Exterior Feature Patio(s)
Parking Features Garage - Front Entry, Garage Door Opener
Garage Spaces 6.0
Fence Invisible
Water Access N
Accessibility None
Porch Patio(s)
Road Frontage Boro/Township
Attached Garage 3
Total Parking Spaces 6
Garage Y
Building
Lot Description Backs to Trees, Cleared, Cul-de-sac, Landscaping
Story 2
Sewer On Site Septic
Water Well
Architectural Style Colonial
Level or Stories 2
Additional Building Above Grade, Below Grade
New Construction N
Schools
High Schools Red Land
School District West Shore
Others
Senior Community No
Tax ID 27-000-PF-0172-Q0-00000
Ownership Fee Simple
SqFt Source Assessor
Acceptable Financing Cash, Conventional, VA
Listing Terms Cash, Conventional, VA
Financing Cash,Conventional,VA
Special Listing Condition Standard
Read Less
Want to know what your home might be worth? Contact us for a FREE valuation!

Our team is ready to help you sell your home for the highest possible price ASAP

Bought with JASON PETRONIS • Coldwell Banker Realty

GET MORE INFORMATION





