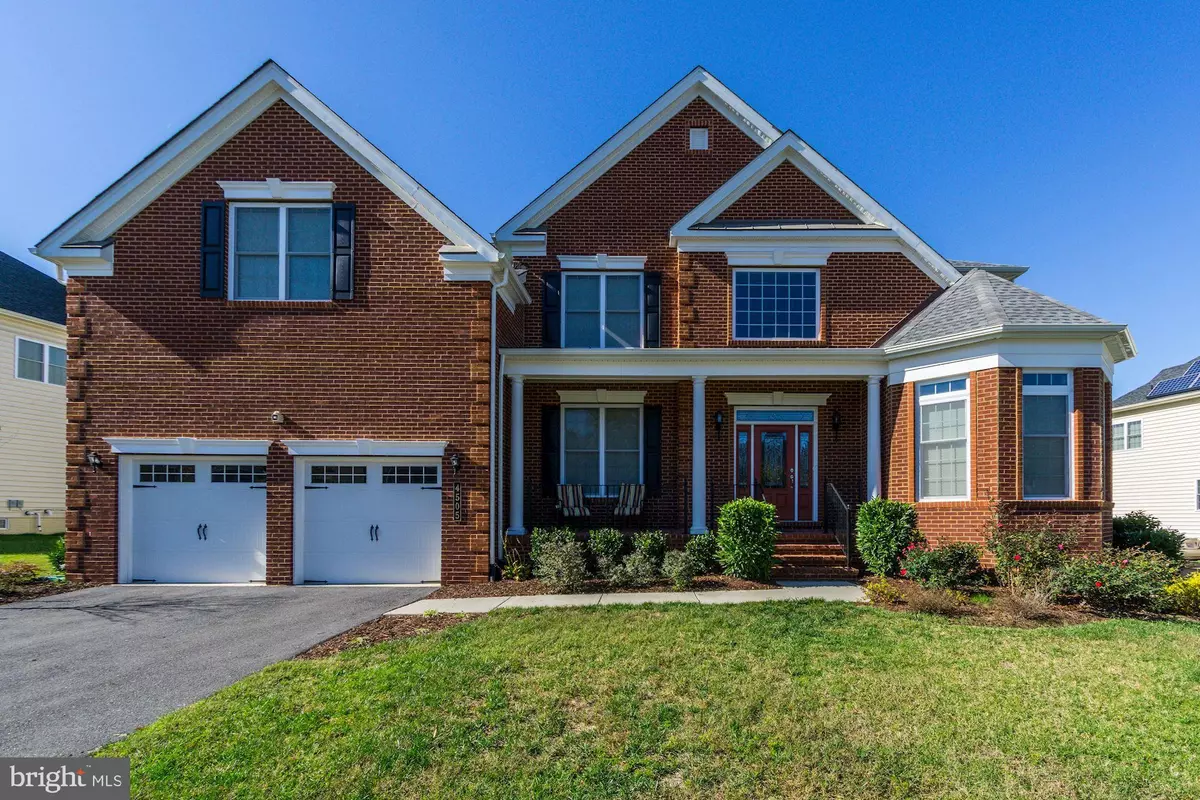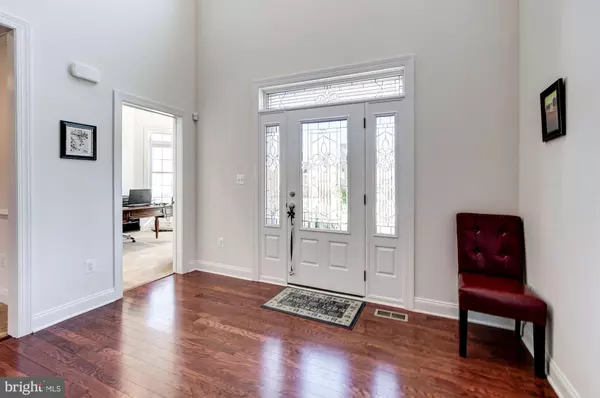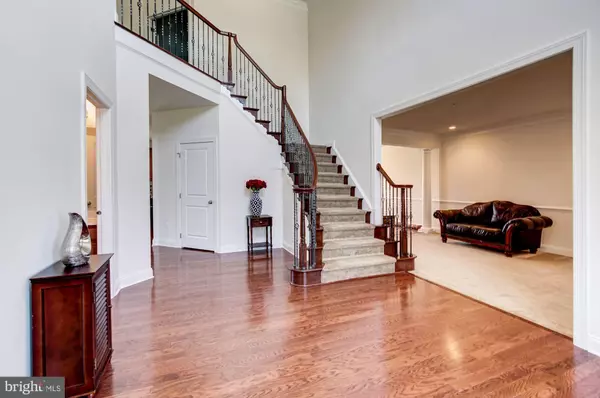$680,000
$675,000
0.7%For more information regarding the value of a property, please contact us for a free consultation.
4505 BRIDLE RIDGE RD Upper Marlboro, MD 20772
5 Beds
5 Baths
6,188 SqFt
Key Details
Sold Price $680,000
Property Type Single Family Home
Sub Type Detached
Listing Status Sold
Purchase Type For Sale
Square Footage 6,188 sqft
Price per Sqft $109
Subdivision Marlboro Ridge
MLS Listing ID MDPG570104
Sold Date 07/31/20
Style Colonial
Bedrooms 5
Full Baths 5
HOA Fees $125/mo
HOA Y/N Y
Abv Grd Liv Area 4,292
Originating Board BRIGHT
Year Built 2016
Annual Tax Amount $9,087
Tax Year 2020
Lot Size 0.361 Acres
Acres 0.36
Property Description
Accented with architectural roof lines and stately brick this home is overflowing with curb appeal. A quaint front porch welcomes you into this sophisticated space where a graceful staircase ensures an eye catching focal point. Gleaming hardwood flooring leads the way into this open floor plan. The adjacent formal dining room offers true elegance with two grand pillars and moldings. Not to disappoint is the impeccable kitchen with an oversized island and ample cabinet space for the most discerning chef. Luminous granite countertops, stainless steel appliances, and a double wall oven are just a few of the highlights in this gorgeous space. The two story custom stone fireplace invites warm evenings in the family room. The main level also offers a guest bedroom, and den. Overlooking the family room is your back staircase leading to the upper level where your greeted with a sprawling master suite with sitting area. The luxurious master bath provides nothing less than spa like features with your own oversized soaking tub and seamless glass walk in shower. Double Walk in closets also adorn this owners suite. The upper level also features three bedrooms, and two full bathrooms. While the main and upper levels offer so much you will also find a finished basement, with expansive recreation room, exercise room, and plenty of space for extra storage.
Location
State MD
County Prince Georges
Zoning RR
Rooms
Basement Other
Main Level Bedrooms 1
Interior
Heating Zoned, Forced Air
Cooling Central A/C
Fireplaces Number 1
Heat Source Natural Gas
Exterior
Parking Features Garage - Front Entry
Garage Spaces 2.0
Water Access N
Accessibility None
Attached Garage 2
Total Parking Spaces 2
Garage Y
Building
Story 3
Sewer Public Sewer
Water Public
Architectural Style Colonial
Level or Stories 3
Additional Building Above Grade, Below Grade
New Construction N
Schools
School District Prince George'S County Public Schools
Others
Senior Community No
Tax ID 17155526262
Ownership Fee Simple
SqFt Source Assessor
Special Listing Condition Standard
Read Less
Want to know what your home might be worth? Contact us for a FREE valuation!

Our team is ready to help you sell your home for the highest possible price ASAP

Bought with Jennifer D Young • Keller Williams Chantilly Ventures, LLC

GET MORE INFORMATION





