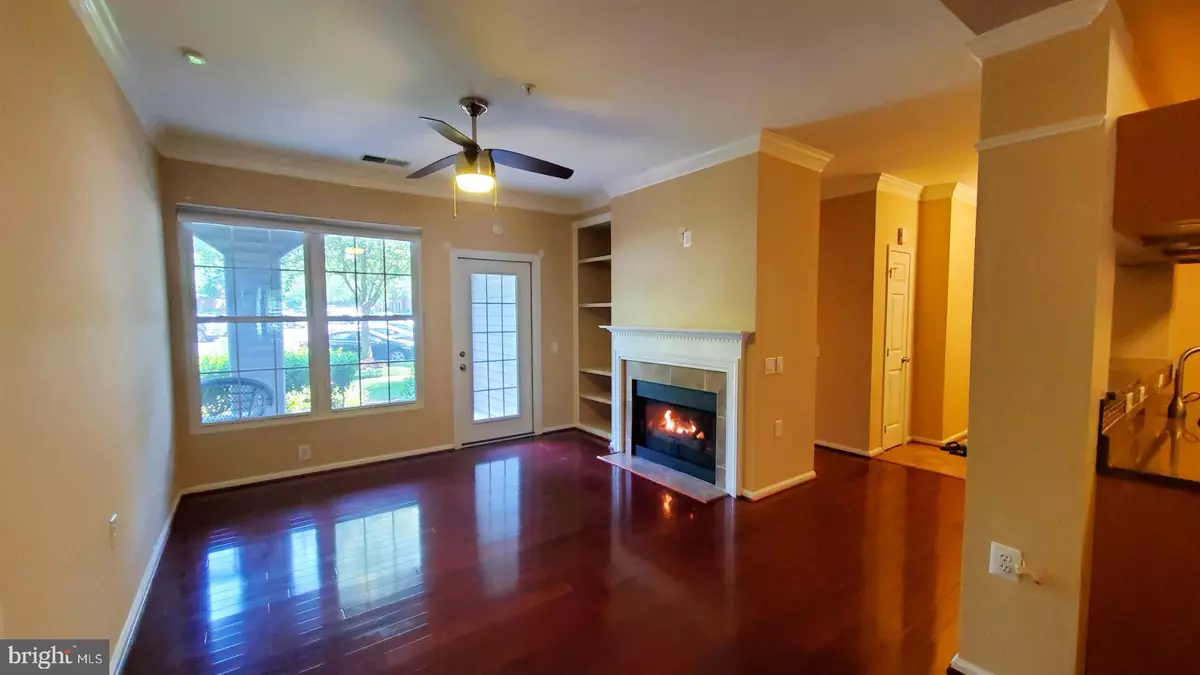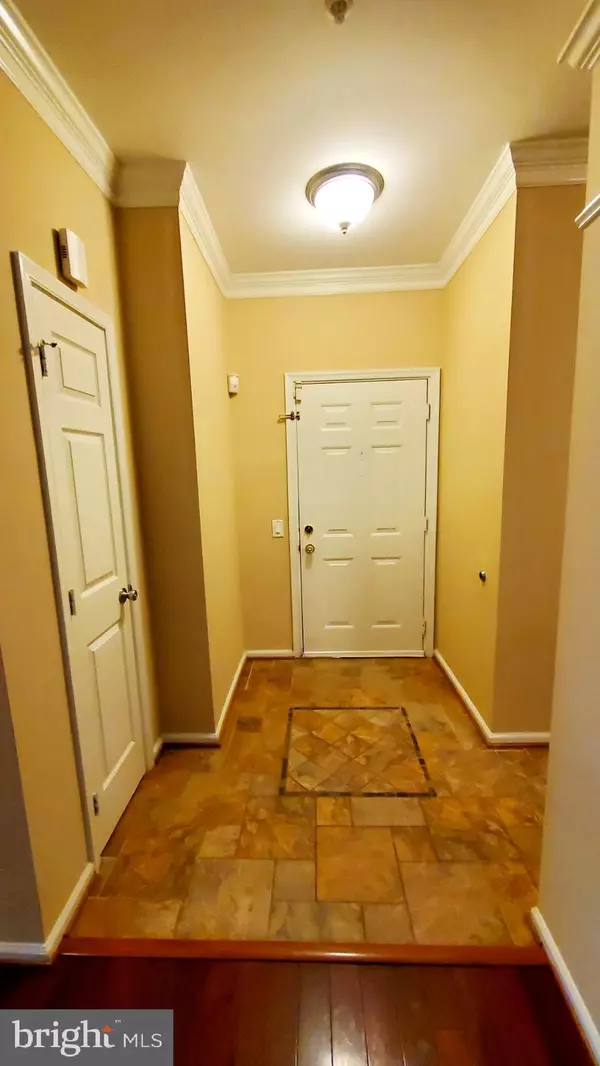$275,000
$280,000
1.8%For more information regarding the value of a property, please contact us for a free consultation.
20417 RIVERBEND SQ #101 Sterling, VA 20165
2 Beds
2 Baths
1,033 SqFt
Key Details
Sold Price $275,000
Property Type Condo
Sub Type Condo/Co-op
Listing Status Sold
Purchase Type For Sale
Square Footage 1,033 sqft
Price per Sqft $266
Subdivision Riverbend At Cascades
MLS Listing ID VALO411736
Sold Date 07/20/20
Style Other
Bedrooms 2
Full Baths 2
Condo Fees $302/mo
HOA Fees $41/qua
HOA Y/N Y
Abv Grd Liv Area 1,033
Originating Board BRIGHT
Year Built 1993
Annual Tax Amount $2,536
Tax Year 2020
Property Description
Welcome Home! This beautiful, meticulously maintained 1st floor condo boasts fabulous tiled foyer leading to kitchen with granite counter counter-tops and mosaic back-splash. Separate laundry area with front loading washer/dryer. Beautiful cherry hardwood floors everywhere else and cordless blinds throughout. Living room with gas fireplace, ceiling fan and built-in shelving. Master bedroom with ceiling fan, and huge walk-in closet. Enjoy spa like master bath with beautiful double sink vanity and large soaking tub. 2nd bedroom has attached updated bathroom with standing shower and granite counter-top vanity. Generously sized patio to enjoy beautiful garden setting. New HVAC replaced in 2019. All windows and exterior doors replaced in 2018.
Location
State VA
County Loudoun
Zoning 18
Rooms
Other Rooms Living Room, Dining Room, Primary Bedroom, Kitchen, Foyer, Bedroom 1, Laundry, Bathroom 1, Primary Bathroom
Main Level Bedrooms 2
Interior
Interior Features Built-Ins, Ceiling Fan(s), Floor Plan - Open, Pantry, Upgraded Countertops, Walk-in Closet(s), Window Treatments, Wood Floors, Combination Dining/Living, Tub Shower
Hot Water Natural Gas
Heating Central, Forced Air
Cooling Central A/C
Flooring Hardwood, Ceramic Tile
Fireplaces Number 1
Fireplaces Type Gas/Propane
Equipment Built-In Microwave, Dishwasher, Disposal, Dryer, Icemaker, Oven/Range - Gas, Refrigerator, Stove, Washer - Front Loading, Water Heater
Furnishings No
Fireplace Y
Appliance Built-In Microwave, Dishwasher, Disposal, Dryer, Icemaker, Oven/Range - Gas, Refrigerator, Stove, Washer - Front Loading, Water Heater
Heat Source Natural Gas
Laundry Dryer In Unit, Washer In Unit
Exterior
Exterior Feature Patio(s)
Amenities Available Basketball Courts, Club House, Common Grounds, Jog/Walk Path, Meeting Room, Pool - Outdoor, Tennis Courts, Tot Lots/Playground
Water Access N
Accessibility Other
Porch Patio(s)
Garage N
Building
Story 1
Unit Features Garden 1 - 4 Floors
Sewer Public Septic, Public Sewer
Water Public
Architectural Style Other
Level or Stories 1
Additional Building Above Grade, Below Grade
New Construction N
Schools
School District Loudoun County Public Schools
Others
Pets Allowed Y
HOA Fee Include Common Area Maintenance,Lawn Maintenance,Reserve Funds,Road Maintenance,Water,Trash,Pool(s),Snow Removal
Senior Community No
Tax ID 011454085002
Ownership Condominium
Horse Property N
Special Listing Condition Standard
Pets Allowed Cats OK, Dogs OK
Read Less
Want to know what your home might be worth? Contact us for a FREE valuation!

Our team is ready to help you sell your home for the highest possible price ASAP

Bought with Kathy Worek • RE/MAX Gateway, LLC
GET MORE INFORMATION





