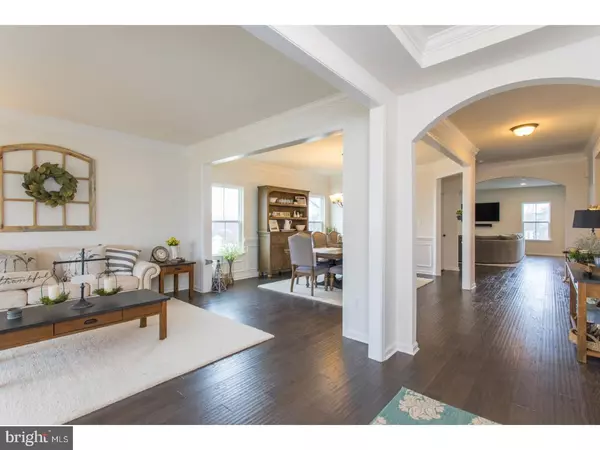$480,000
$485,000
1.0%For more information regarding the value of a property, please contact us for a free consultation.
210 DETAR RD Gilbertsville, PA 19525
4 Beds
3 Baths
3,650 SqFt
Key Details
Sold Price $480,000
Property Type Single Family Home
Sub Type Detached
Listing Status Sold
Purchase Type For Sale
Square Footage 3,650 sqft
Price per Sqft $131
Subdivision Pres At Montgomery
MLS Listing ID 1000162510
Sold Date 05/18/18
Style Traditional
Bedrooms 4
Full Baths 2
Half Baths 1
HOA Fees $40/mo
HOA Y/N Y
Abv Grd Liv Area 3,650
Originating Board TREND
Year Built 2016
Annual Tax Amount $6,762
Tax Year 2018
Lot Size 0.494 Acres
Acres 0.49
Lot Dimensions 104
Property Description
Valentines Day has passed, but it's not to late to fall in love with 210 Detar Road. Located in The Preserve at Montgomery, every detail has been tended to in this elegant two-year-old home. As you enter, take note of the gleaming hardwood floors that continue throughout the first floor. To your left, you'll find the formal living and dining rooms, and on your right, a convenient first floor powder room. Sweeping archways create distinctive room definition, while allowing each space to flow into the next. Considered the heart of every home, this kitchen is truly a chef's dream. With white cabinetry, a large center island with bar seating, stainless steel appliances, and a custom tile backsplash, you'll do plenty of entertaining here. The family room features a large stone fireplace, providing a great spot to curl up with a cup of coffee and a good book. When this house was built, the owners opted to add a breakfast room, which not only provides additional living space, but also increases the size of the basement as well. Exit the breakfast room onto the recently added over-size deck, where you can enjoy the quiet peace, knowing that the space behind the property won't be developed. Back inside, the second floor offers a large loft space, which would make an excellent play area or home office. The elegant master suite features a tray ceiling, quaint reading nook, large his & hers closets and a beautiful master bath with ceramic tile, large walk-in shower and double vanities. Three additional bedrooms, all with large walk-in closets, a laundry room and large hall bath complete the second floor. The unfinished basement could easily be finished to create even more living space if you choose to. The current owners have added lots of upgrades to this home, including landscaping, adding a water softener, improving drainage, and widening the driveway. Why wait for new construction, when this home already has it all, and then some? Schedule your showing of 210 Detar Road today!
Location
State PA
County Montgomery
Area Douglass Twp (10632)
Zoning R2
Rooms
Other Rooms Living Room, Dining Room, Primary Bedroom, Bedroom 2, Bedroom 3, Kitchen, Family Room, Bedroom 1, Laundry, Other, Attic
Basement Full, Unfinished
Interior
Interior Features Kitchen - Island, Butlers Pantry, Dining Area
Hot Water Natural Gas
Heating Gas, Forced Air
Cooling Central A/C
Flooring Wood
Fireplaces Number 1
Fireplaces Type Stone, Gas/Propane
Equipment Built-In Range, Dishwasher, Refrigerator, Energy Efficient Appliances, Built-In Microwave
Fireplace Y
Appliance Built-In Range, Dishwasher, Refrigerator, Energy Efficient Appliances, Built-In Microwave
Heat Source Natural Gas
Laundry Upper Floor
Exterior
Exterior Feature Deck(s), Porch(es)
Garage Spaces 5.0
Water Access N
Roof Type Pitched
Accessibility None
Porch Deck(s), Porch(es)
Attached Garage 2
Total Parking Spaces 5
Garage Y
Building
Story 2
Sewer Public Sewer
Water Public
Architectural Style Traditional
Level or Stories 2
Additional Building Above Grade
New Construction N
Schools
School District Boyertown Area
Others
Senior Community No
Tax ID 32-00-04076-727
Ownership Fee Simple
Acceptable Financing Conventional, VA, FHA 203(b), USDA
Listing Terms Conventional, VA, FHA 203(b), USDA
Financing Conventional,VA,FHA 203(b),USDA
Read Less
Want to know what your home might be worth? Contact us for a FREE valuation!

Our team is ready to help you sell your home for the highest possible price ASAP

Bought with Andrew S Herb • Herb Real Estate, Inc.

GET MORE INFORMATION





