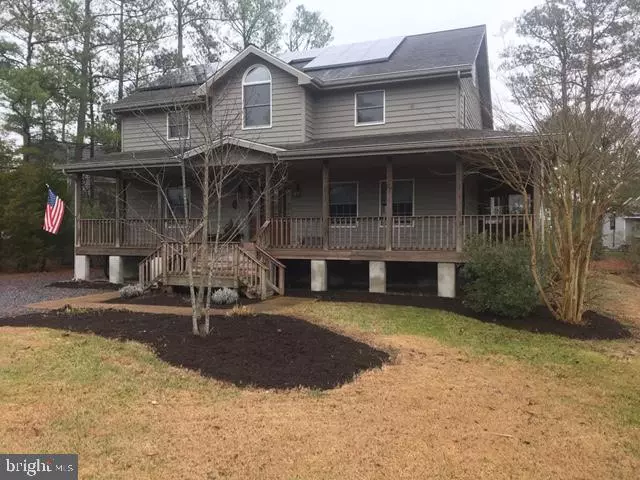$538,000
$538,770
0.1%For more information regarding the value of a property, please contact us for a free consultation.
936 LAKE VIEW DR Bethany Beach, DE 19930
4 Beds
3 Baths
2,700 SqFt
Key Details
Sold Price $538,000
Property Type Single Family Home
Sub Type Detached
Listing Status Sold
Purchase Type For Sale
Square Footage 2,700 sqft
Price per Sqft $199
Subdivision Lake Bethany
MLS Listing ID DESU152860
Sold Date 07/13/20
Style Coastal
Bedrooms 4
Full Baths 3
HOA Fees $14/ann
HOA Y/N Y
Abv Grd Liv Area 2,700
Originating Board BRIGHT
Year Built 1989
Annual Tax Amount $2,284
Tax Year 2019
Lot Size 9,583 Sqft
Acres 0.22
Lot Dimensions 94.00 x 103.00
Property Description
Living in Bethany Beach has so many benefits; ocean access, sidewalks to town, fire and police protection, boardwalk and community activities. Additional enjoyment are the amenities of Lake Bethany; tennis/pickle ball courts, water access to the lake, loop canal and...out to the creek, bay and ocean! Drop your canoe or kayak in the lake directly in front of the house...one of three pathways to the water. On a cool night or sunny morning you can enjoy the outdoors from the over sized, wrap around screened-in porch. The home was custom built in 1989 with features well ahead of the building standards; 2x6 exterior walls, 6" wide plank maple hardwood flooring, Rinnai energy efficient water heater, solar panels (added in 2016), open stairs with custom reclaimed barn wide plank heart pine landings, cork floors, total custom window treatments and a beautiful renovated kitchen featuring a gas oven/stove, granite counters, Chocolate glazed maple cabinets and a large eat-at island. The home is in excellent condition and would make a terrific full time house (as it has been used), summer beach house or a rental investment. WE HEARD YOU!!! Come check out the newly painted trim, etc...can't give it all away, must visit.Please revisit the home, the den has been opened up, new paint to make it lighter and brighter and the windows re windows are open to enhance the views...based on recent sales, this house is a good buy.
Location
State DE
County Sussex
Area Baltimore Hundred (31001)
Zoning RS
Direction South
Rooms
Other Rooms Living Room, Dining Room, Primary Bedroom, Bedroom 4, Kitchen, Laundry, Utility Room, Attic, Primary Bathroom, Full Bath, Screened Porch
Main Level Bedrooms 1
Interior
Interior Features Attic, Butlers Pantry, Carpet, Kitchen - Island, Kitchen - Gourmet, Ceiling Fan(s), Combination Dining/Living, Entry Level Bedroom, Floor Plan - Open, Skylight(s), Upgraded Countertops, Walk-in Closet(s), Window Treatments, Wood Floors, Attic/House Fan, Built-Ins, Kitchen - Eat-In, Pantry, Tub Shower
Hot Water Propane
Heating Heat Pump - Electric BackUp
Cooling Central A/C
Flooring Ceramic Tile, Hardwood, Carpet
Fireplaces Number 1
Fireplaces Type Gas/Propane
Equipment Built-In Microwave, Dishwasher, Disposal, Dryer - Electric, Exhaust Fan, Icemaker, Oven - Single, Washer, Water Heater - High-Efficiency, Water Heater - Tankless, Built-In Range, Cooktop, Oven/Range - Gas, Refrigerator
Furnishings No
Fireplace Y
Window Features Energy Efficient,Skylights,Screens
Appliance Built-In Microwave, Dishwasher, Disposal, Dryer - Electric, Exhaust Fan, Icemaker, Oven - Single, Washer, Water Heater - High-Efficiency, Water Heater - Tankless, Built-In Range, Cooktop, Oven/Range - Gas, Refrigerator
Heat Source Electric
Laundry Main Floor
Exterior
Exterior Feature Porch(es), Screened, Wrap Around
Utilities Available Cable TV, Phone, Propane
Amenities Available Lake, Tennis Courts, Common Grounds, Water/Lake Privileges
Water Access N
View Garden/Lawn, Trees/Woods, Other
Roof Type Shingle
Street Surface Black Top
Accessibility 2+ Access Exits
Porch Porch(es), Screened, Wrap Around
Road Frontage City/County
Garage N
Building
Lot Description Backs to Trees, Front Yard, Landscaping, Trees/Wooded
Story 2.5
Foundation Block
Sewer Public Sewer
Water Public
Architectural Style Coastal
Level or Stories 2.5
Additional Building Above Grade, Below Grade
New Construction N
Schools
School District Indian River
Others
Pets Allowed Y
HOA Fee Include Common Area Maintenance
Senior Community No
Tax ID 134-13.00-927.00
Ownership Fee Simple
SqFt Source Assessor
Acceptable Financing Cash, Conventional
Horse Property N
Listing Terms Cash, Conventional
Financing Cash,Conventional
Special Listing Condition Standard
Pets Allowed No Pet Restrictions
Read Less
Want to know what your home might be worth? Contact us for a FREE valuation!

Our team is ready to help you sell your home for the highest possible price ASAP

Bought with Dustin Oldfather • Monument Sotheby's International Realty
GET MORE INFORMATION





