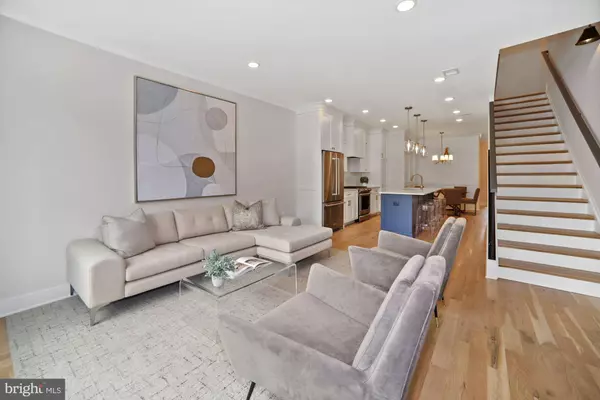$852,200
$794,200
7.3%For more information regarding the value of a property, please contact us for a free consultation.
2612 4TH STREET NE #B Washington, DC 20002
4 Beds
4 Baths
2,114 SqFt
Key Details
Sold Price $852,200
Property Type Condo
Sub Type Condo/Co-op
Listing Status Sold
Purchase Type For Sale
Square Footage 2,114 sqft
Price per Sqft $403
Subdivision Edgewood
MLS Listing ID DCDC469358
Sold Date 07/02/20
Style Contemporary,Federal,Transitional,Unit/Flat
Bedrooms 4
Full Baths 3
Half Baths 1
Condo Fees $293/mo
HOA Y/N N
Abv Grd Liv Area 2,114
Originating Board BRIGHT
Year Built 2020
Annual Tax Amount $5,010
Tax Year 2018
Property Description
The confluence of expert design and execution welcomes you to these carefully considered, new construction flats by Urban Edge Development. Everything was perfected providing an outstanding blend of luxury and creativity with excellent floor plans, custom cabinetry and custom millwork. The warm brick fa ade and mansard that respects DC s architectural character are paired with an insulated TPO roof, Pella aluminum clad wooden windows, steel / ipe decks and eco-friendly pavers to ensure a timeless and durable exterior. Tucked inside the excellent thermal envelope, you are greeted by a stunning interior overflowing with custom details and modern amenities. Open web trusses yield a bulkhead free space creating clean lines allowing the crown molding, custom trimwork and white oak floors to properly set the stage for the centerpiece an exquisite custom kitchen. The Amish cabinetry is made by hand with storage to the ceiling, built-in trash / recycling bin, spice drawer and topped with quartz. The excellent craftsmanship was paired with high end KitchenAid appliances + microwave drawer. Elevated design choices continue throughout with solidcore doors, custom steel railings, designer light fixtures, an excellent owner s suite and delightful bathrooms styled with encaustic tile niches. But an engineer always revers what lies beneath the surface and given this property was developed by an architect/engineer that cares about earth, unsurprisingly, you can feel the difference when sustainable practices and building science lead the way. For once, know that everything behind the walls was inspected and approved. Located in the Edgewood neighborhood (deed says Brookland) of DC, it s only 2,816ft to the red line Metro, Rhode Island Ave Station. The neighborhood provides incredible value given it s east of Bloomingdale, north of Eckington, west of Brookland and is right next to MRP Realty s massive Bryant Street NE development that is already taking shape delivering in multiple phases over the next 10 years including 1.5 acres of green space! Right next to the MBT, it s a short ride to Union Market / NOMA and in close proximity to Primrose, Menomale, Dew Drop Inn, Brookland Pint, Right Proper Brewing, Brookland s Finest, Red Hen, Pub and the People, etc. Don t buy a flip, buy something built from the ground up with a high PSI monolithic poured concrete foundation that was stringently inspected to meet modern building code including a fire suppression system. Keep you and yours safe and purchase your largest asset with confidence. Secure off street parking on permeable pavers with garage auto door available for $12,200.
Location
State DC
County Washington
Zoning RF-1
Rooms
Other Rooms Bedroom 1
Basement Daylight, Partial, Fully Finished, Sump Pump, Windows, Water Proofing System, Walkout Level
Interior
Interior Features Built-Ins, Ceiling Fan(s), Combination Dining/Living, Combination Kitchen/Dining, Combination Kitchen/Living, Crown Moldings, Dining Area, Entry Level Bedroom, Family Room Off Kitchen, Flat, Floor Plan - Open, Kitchen - Gourmet, Kitchen - Island, Primary Bath(s), Pantry, Recessed Lighting, Sprinkler System, Walk-in Closet(s), Wood Floors
Cooling Central A/C
Equipment Built-In Microwave, Dishwasher, Disposal, Dryer, Dryer - Front Loading, ENERGY STAR Dishwasher, Range Hood, Oven/Range - Gas, Stainless Steel Appliances, Washer - Front Loading, Water Heater - Tankless
Fireplace N
Window Features ENERGY STAR Qualified,Screens,Double Pane,Double Hung,Wood Frame
Appliance Built-In Microwave, Dishwasher, Disposal, Dryer, Dryer - Front Loading, ENERGY STAR Dishwasher, Range Hood, Oven/Range - Gas, Stainless Steel Appliances, Washer - Front Loading, Water Heater - Tankless
Heat Source Natural Gas
Laundry Dryer In Unit, Washer In Unit
Exterior
Exterior Feature Deck(s)
Garage Spaces 1.0
Utilities Available Cable TV Available, Natural Gas Available, Water Available
Amenities Available None
Water Access N
Accessibility 36\"+ wide Halls
Porch Deck(s)
Total Parking Spaces 1
Garage N
Building
Story 3
Foundation Slab, Concrete Perimeter
Sewer Public Sewer
Water Public
Architectural Style Contemporary, Federal, Transitional, Unit/Flat
Level or Stories 3
Additional Building Above Grade
New Construction Y
Schools
School District District Of Columbia Public Schools
Others
Pets Allowed Y
HOA Fee Include Water,Reserve Funds,Insurance
Senior Community No
Tax ID NO TAX RECORD
Ownership Condominium
Security Features Exterior Cameras,Sprinkler System - Indoor
Special Listing Condition Standard
Pets Allowed No Pet Restrictions
Read Less
Want to know what your home might be worth? Contact us for a FREE valuation!

Our team is ready to help you sell your home for the highest possible price ASAP

Bought with Semyon Sarver • Compass
GET MORE INFORMATION





