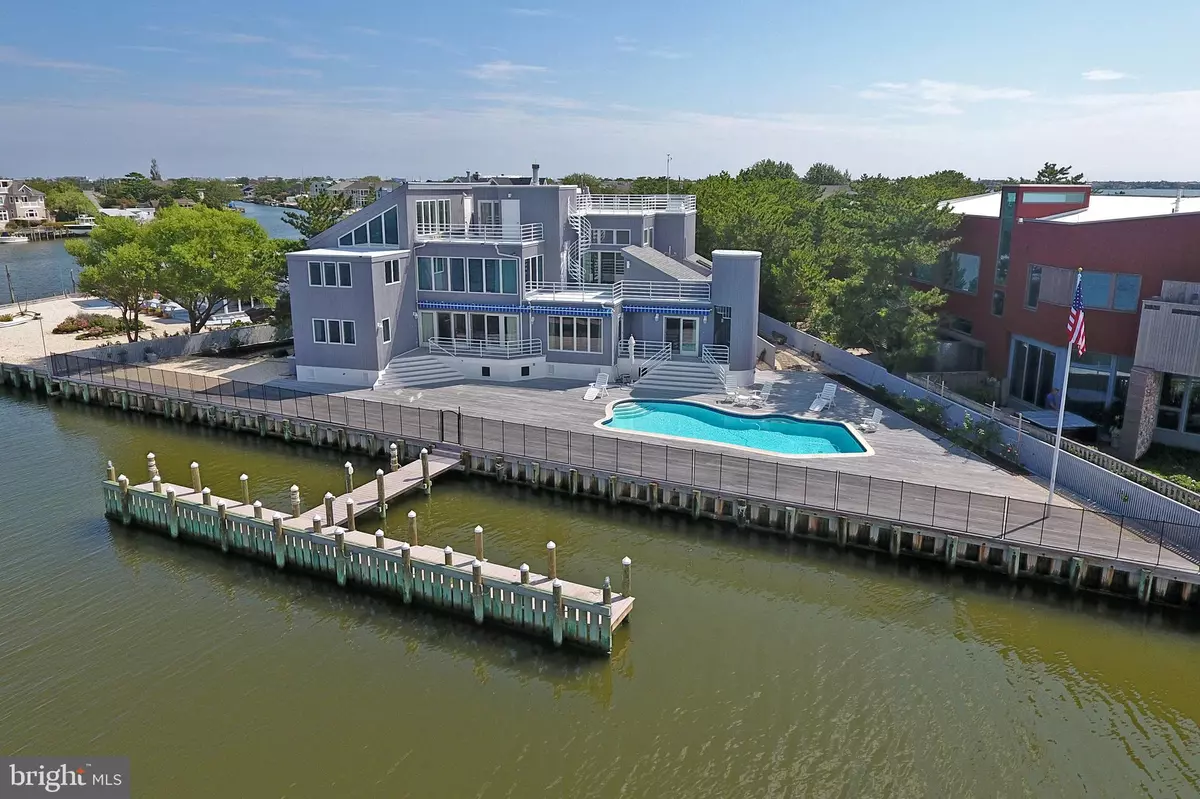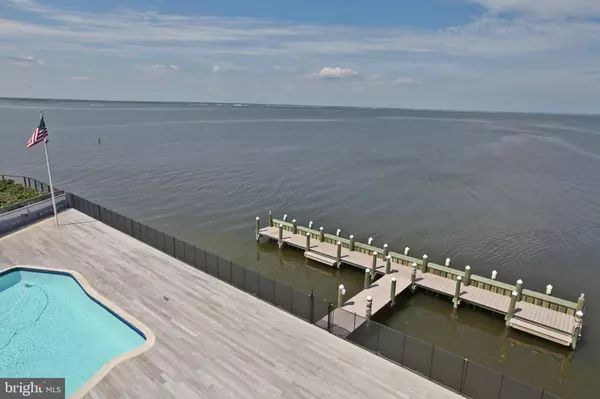$2,300,000
$2,450,000
6.1%For more information regarding the value of a property, please contact us for a free consultation.
84-B BAYVIEW DRIVE Long Beach Township, NJ 08008
7 Beds
5 Baths
4,591 SqFt
Key Details
Sold Price $2,300,000
Property Type Single Family Home
Sub Type Detached
Listing Status Sold
Purchase Type For Sale
Square Footage 4,591 sqft
Price per Sqft $500
Subdivision Loveladies
MLS Listing ID NJOC395108
Sold Date 06/30/20
Style Contemporary
Bedrooms 7
Full Baths 4
Half Baths 1
HOA Y/N N
Abv Grd Liv Area 4,591
Originating Board BRIGHT
Year Built 1988
Annual Tax Amount $28,543
Tax Year 2019
Lot Size 0.301 Acres
Acres 0.3
Lot Dimensions 160.00 x 149.00
Property Description
Enjoy every summer sunset along with crisp expansive views of the bay from this north facing bayfront site located on premier Bayview Drive in Loveladies. 160' of vinyl bulkheaded bay frontage and an 84' t-shaped dock are commanding. The sprawling home provides 7 bedrooms, 4.5 baths, 2 story living room with fireplace, huge family room with wet bar, bayfront office, 1st floor master bedroom suite, laundry room, oversized 1 car garage, gas heat, central a/c, and lots of high volume ceilings throughout. Outdoor features include a beautiful free form heated gunite pool surrounded by Ipe decking, attractive irrigated landscape, abundant multi-level deck space, brick drive, outdoor shower, oversized 13,132 sq' site. Give it a cosmetic overhaul or build new - priced for both scenarios.
Location
State NJ
County Ocean
Area Long Beach Twp (21518)
Zoning R10
Direction South
Rooms
Other Rooms Kitchen, Family Room, Great Room, Laundry
Main Level Bedrooms 5
Interior
Interior Features Carpet, Ceiling Fan(s), Combination Kitchen/Dining, Combination Dining/Living, Combination Kitchen/Living, Entry Level Bedroom, Floor Plan - Open, Kitchen - Island, Primary Bath(s), Primary Bedroom - Bay Front, Recessed Lighting, Sprinkler System, Upgraded Countertops, Wood Floors, Walk-in Closet(s)
Heating Forced Air
Cooling Central A/C
Flooring Ceramic Tile, Carpet, Hardwood
Fireplaces Number 1
Fireplaces Type Gas/Propane
Equipment Built-In Microwave, Central Vacuum, Cooktop, Dishwasher, Disposal, Dryer, Oven - Wall, Oven/Range - Gas, Refrigerator, Washer
Furnishings No
Fireplace Y
Window Features Casement,Insulated
Appliance Built-In Microwave, Central Vacuum, Cooktop, Dishwasher, Disposal, Dryer, Oven - Wall, Oven/Range - Gas, Refrigerator, Washer
Heat Source Natural Gas
Laundry Main Floor
Exterior
Exterior Feature Balcony, Deck(s), Patio(s), Roof
Fence Wood
Pool Gunite, Heated, Fenced, In Ground
Waterfront Description Private Dock Site,Riparian Grant
Water Access Y
View Bay, Water
Roof Type Fiberglass
Accessibility None
Porch Balcony, Deck(s), Patio(s), Roof
Garage N
Building
Lot Description Bulkheaded, Cul-de-sac, Landscaping
Story 2
Foundation Pilings
Sewer Public Sewer
Water Public
Architectural Style Contemporary
Level or Stories 2
Additional Building Above Grade, Below Grade
New Construction N
Others
Senior Community No
Tax ID 18-00020 63-00004
Ownership Fee Simple
SqFt Source Estimated
Security Features Monitored
Special Listing Condition Standard
Read Less
Want to know what your home might be worth? Contact us for a FREE valuation!

Our team is ready to help you sell your home for the highest possible price ASAP

Bought with Steven Sepanak • Sand Dollar Real Estate

GET MORE INFORMATION





