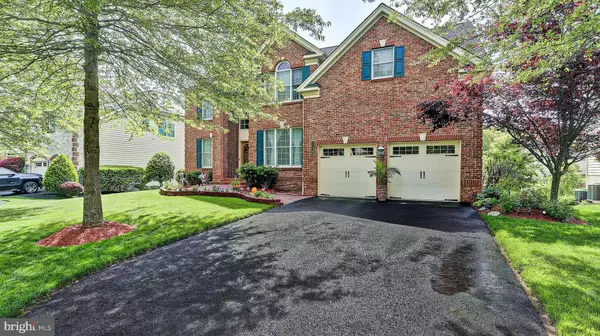$609,000
$609,000
For more information regarding the value of a property, please contact us for a free consultation.
11303 MARLBORO RIDGE RD Upper Marlboro, MD 20772
4 Beds
2 Baths
5,783 SqFt
Key Details
Sold Price $609,000
Property Type Single Family Home
Sub Type Detached
Listing Status Sold
Purchase Type For Sale
Square Footage 5,783 sqft
Price per Sqft $105
Subdivision Marlboro Ridge Glen
MLS Listing ID MDPG569678
Sold Date 06/30/20
Style Colonial
Bedrooms 4
Full Baths 2
HOA Fees $125/mo
HOA Y/N Y
Abv Grd Liv Area 4,100
Originating Board BRIGHT
Year Built 2007
Annual Tax Amount $7,407
Tax Year 2020
Lot Size 0.270 Acres
Acres 0.27
Property Sub-Type Detached
Property Description
PRICED WELL BELOW MARKET VALUE!!! Gorgeous and Beautiful 4 bedroom, 3.5 bath home, loaded with custom upgrades throughout in highly sought after equestrian community Marlboro Ridge! This home includes a 2 story foyer, new hardwood floors, stunning 2 story family room with custom drapes, gorgeous gourmet kitchen offering Energy Star appliances, large center island with cooktop, granite counters, decorative tiled backsplash with plenty of custom cabinets, gas fireplace and many other amenities. The Morning room has a wall of Pella windows that leads to a beautiful deck that overlooks trees and nature trails. Beautifully landscaped, with enclosed sunroom and 2 exterior patios. Finish last minute work in the main level library boasting french doors. The upper level master suite has all new wood floors, custom his and her walk in closets, en suite bath has new granite dual countertops, and upper level has 3 additional spacious bedrooms. The lower level recreation room also has a theater room, plenty of room to entertain family and friends on the patio or enclosed sunroom.Close to Joint Base Andrews AFB, Ft. Meade, NSA, Joint Base Anacostia-Bolling, Pentagon, 5 miles to metroThe beautiful Marlboro Ridge community is loaded with amenities, clubhouse, pools, fitness room, tennis, playgrounds, state of the art equestrian center, and miles of nature trails.
Location
State MD
County Prince Georges
Zoning RR
Direction Northeast
Rooms
Other Rooms Living Room, Dining Room, Primary Bedroom, Bedroom 2, Bedroom 3, Kitchen, Foyer, Breakfast Room, Bedroom 1, 2nd Stry Fam Ovrlk, Sun/Florida Room, In-Law/auPair/Suite, Laundry, Mud Room, Office, Recreation Room, Storage Room, Utility Room, Media Room, Bathroom 2, Bathroom 3, Primary Bathroom, Full Bath, Half Bath, Screened Porch
Basement Other
Interior
Interior Features Combination Dining/Living, Crown Moldings, Curved Staircase, Double/Dual Staircase, Family Room Off Kitchen, Floor Plan - Open, Kitchen - Gourmet, Kitchen - Island, Kitchen - Table Space, Pantry, Recessed Lighting, Upgraded Countertops, Tub Shower, Window Treatments, Wood Floors, Attic, Breakfast Area, Ceiling Fan(s), Chair Railings, Combination Kitchen/Living
Hot Water 60+ Gallon Tank, Natural Gas
Heating Forced Air
Cooling Heat Pump(s), Solar On Grid, Central A/C, Ceiling Fan(s)
Flooring Hardwood
Fireplaces Number 1
Fireplaces Type Gas/Propane, Stone
Equipment Stainless Steel Appliances, ENERGY STAR Refrigerator, Cooktop - Down Draft, ENERGY STAR Dishwasher, Icemaker, Oven - Double, Water Heater, Water Heater - High-Efficiency
Fireplace Y
Window Features Bay/Bow,Energy Efficient,Screens,Wood Frame
Appliance Stainless Steel Appliances, ENERGY STAR Refrigerator, Cooktop - Down Draft, ENERGY STAR Dishwasher, Icemaker, Oven - Double, Water Heater, Water Heater - High-Efficiency
Heat Source Natural Gas
Laundry Main Floor
Exterior
Exterior Feature Deck(s), Patio(s), Enclosed, Screened
Parking Features Garage Door Opener
Garage Spaces 2.0
Fence Partially, Rear
Utilities Available Cable TV Available, Natural Gas Available, Multiple Phone Lines, Water Available
Amenities Available Bike Trail, Club House, Community Center, Exercise Room, Fitness Center, Horse Trails, Jog/Walk Path, Pool - Outdoor, Riding/Stables, Swimming Pool, Tot Lots/Playground
Water Access N
View Garden/Lawn
Roof Type Asphalt
Accessibility 2+ Access Exits, >84\" Garage Door, Doors - Lever Handle(s), Doors - Swing In, 32\"+ wide Doors
Porch Deck(s), Patio(s), Enclosed, Screened
Attached Garage 2
Total Parking Spaces 2
Garage Y
Building
Story 3
Foundation Concrete Perimeter
Sewer No Sewer System
Water Public
Architectural Style Colonial
Level or Stories 3
Additional Building Above Grade, Below Grade
Structure Type Cathedral Ceilings,9'+ Ceilings,2 Story Ceilings
New Construction N
Schools
School District Prince George'S County Public Schools
Others
Pets Allowed Y
HOA Fee Include Common Area Maintenance,Health Club,Recreation Facility,Road Maintenance,Snow Removal
Senior Community No
Tax ID 17153753191
Ownership Fee Simple
SqFt Source Assessor
Security Features Motion Detectors,Surveillance Sys,Smoke Detector,Sprinkler System - Indoor,Carbon Monoxide Detector(s)
Acceptable Financing Cash, Conventional, FHA, VA
Listing Terms Cash, Conventional, FHA, VA
Financing Cash,Conventional,FHA,VA
Special Listing Condition Standard
Pets Allowed No Pet Restrictions
Read Less
Want to know what your home might be worth? Contact us for a FREE valuation!

Our team is ready to help you sell your home for the highest possible price ASAP

Bought with Trella N Gibbs • Keller Williams Preferred Properties
GET MORE INFORMATION





