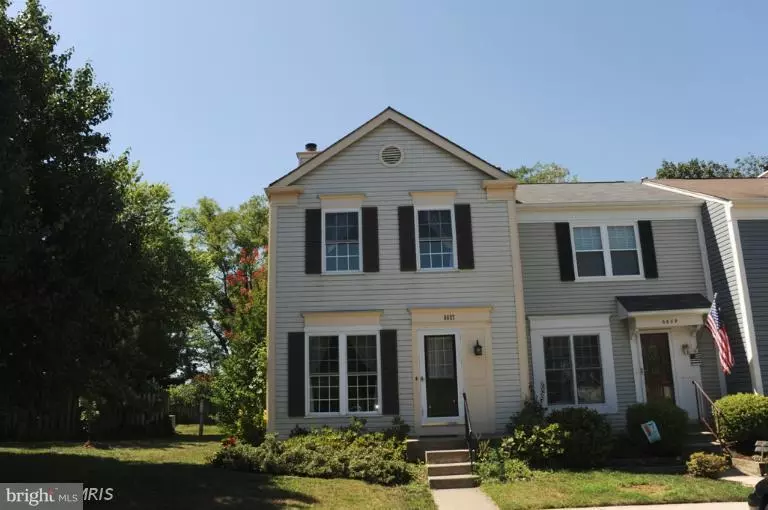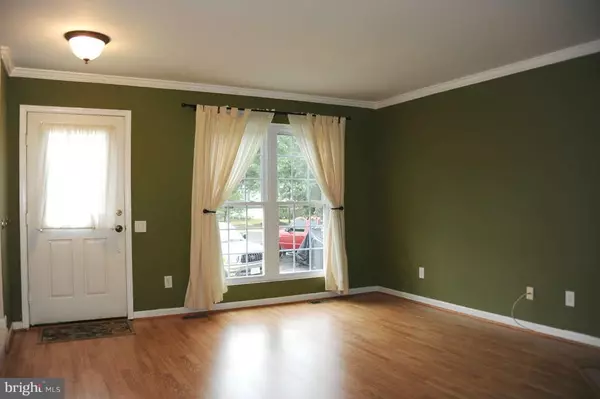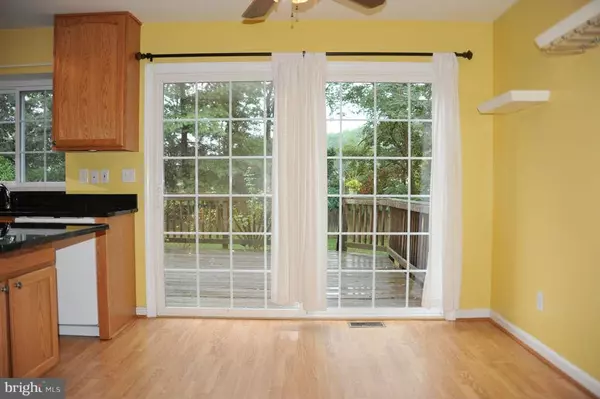$430,000
$425,000
1.2%For more information regarding the value of a property, please contact us for a free consultation.
6637 HIGH VALLEY LN Alexandria, VA 22315
2 Beds
3 Baths
1,620 SqFt
Key Details
Sold Price $430,000
Property Type Townhouse
Sub Type End of Row/Townhouse
Listing Status Sold
Purchase Type For Sale
Square Footage 1,620 sqft
Price per Sqft $265
Subdivision Landsdowne
MLS Listing ID VAFX1129150
Sold Date 07/01/20
Style Colonial
Bedrooms 2
Full Baths 2
Half Baths 1
HOA Fees $101/mo
HOA Y/N Y
Abv Grd Liv Area 1,620
Originating Board BRIGHT
Year Built 1988
Annual Tax Amount $4,442
Tax Year 2020
Lot Size 2,178 Sqft
Acres 0.05
Property Description
Welcome to 6637 High Valley Lane, a bright and charming end-unit townhouse that backs to trees in the lovely neighborhood of Landsdowne. This 2 bedroom, 2.5 bath home features beautiful hardwood floors throughout the main level. The eat-in kitchen offers granite countertops, an island with an overhang for barstool seating, 42-inch cabinets, and a sliding glass door that leads out to a large deck. Escape and relax in the lower level rec room with recessed lighting on dimmers, a separate laundry room, and a second fully remodeled bathroom. This residence offers great community amenities such as an outdoor pool, tennis and basketball courts, and a tranquil jog/walking path. Ideally located close to Wegmans, Fort Belvoir, 2 Town Centers, and a short drive to the Franconia-Springfield Metro.
Location
State VA
County Fairfax
Zoning 304
Rooms
Other Rooms Living Room, Primary Bedroom, Bedroom 2, Kitchen, Recreation Room
Basement Full
Interior
Interior Features Breakfast Area, Kitchen - Island, Kitchen - Table Space, Kitchen - Eat-In, Chair Railings, Crown Moldings, Window Treatments, Upgraded Countertops, Wood Floors, Recessed Lighting, Floor Plan - Open
Hot Water Natural Gas
Heating Forced Air
Cooling Central A/C, Ceiling Fan(s)
Fireplaces Number 1
Fireplaces Type Mantel(s)
Equipment Dishwasher, Disposal, Dryer, Exhaust Fan, Icemaker, Microwave, Oven/Range - Gas, Refrigerator, Washer
Fireplace Y
Appliance Dishwasher, Disposal, Dryer, Exhaust Fan, Icemaker, Microwave, Oven/Range - Gas, Refrigerator, Washer
Heat Source Natural Gas
Exterior
Exterior Feature Deck(s)
Fence Partially
Amenities Available Basketball Courts, Jog/Walk Path, Pool - Outdoor, Tennis Courts
Water Access N
Accessibility None
Porch Deck(s)
Garage N
Building
Lot Description Backs to Trees, Landscaping
Story 3
Sewer Public Sewer
Water Public
Architectural Style Colonial
Level or Stories 3
Additional Building Above Grade
Structure Type Vaulted Ceilings
New Construction N
Schools
Elementary Schools Island Creek
Middle Schools Hayfield Secondary School
High Schools Hayfield
School District Fairfax County Public Schools
Others
Pets Allowed N
HOA Fee Include Pool(s),Snow Removal,Trash
Senior Community No
Tax ID 99-2-7- -472
Ownership Fee Simple
SqFt Source Estimated
Special Listing Condition Standard
Read Less
Want to know what your home might be worth? Contact us for a FREE valuation!

Our team is ready to help you sell your home for the highest possible price ASAP

Bought with Jason Cheperdak • Samson Properties

GET MORE INFORMATION





