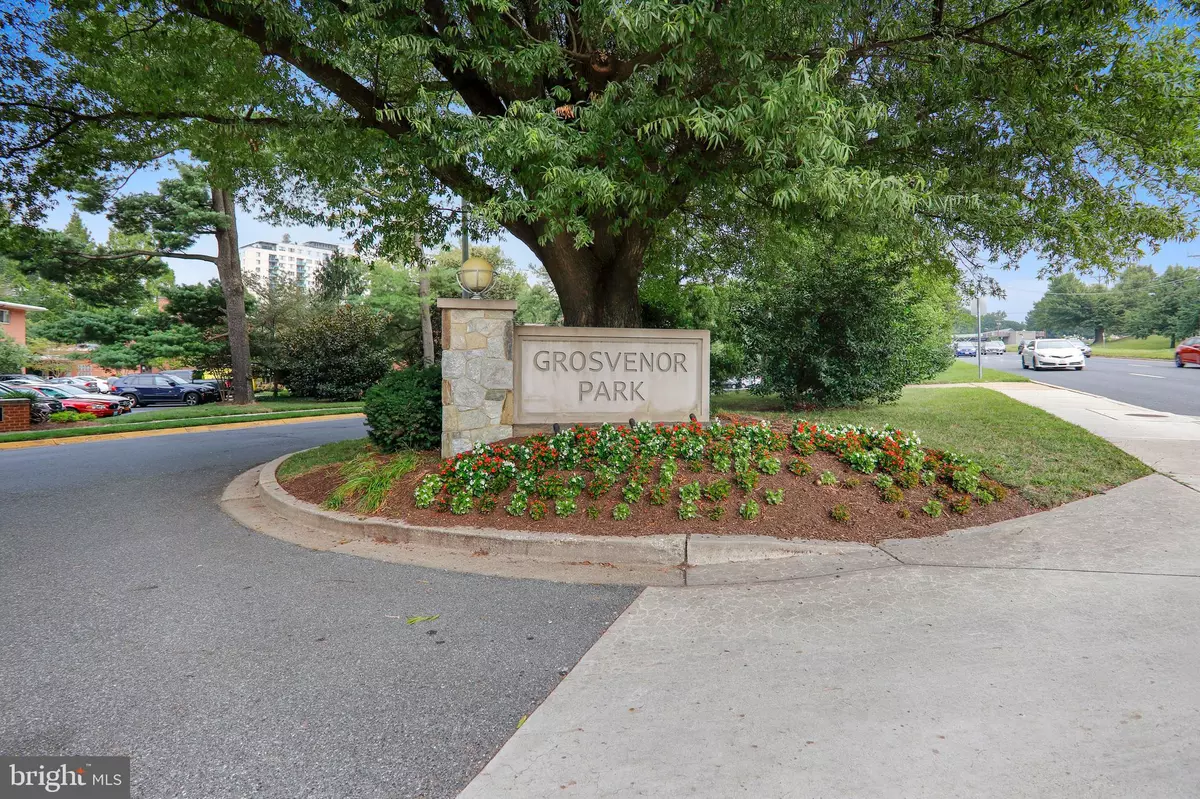$190,000
$194,900
2.5%For more information regarding the value of a property, please contact us for a free consultation.
10204 ROCKVILLE PIKE #102 Rockville, MD 20852
1 Bed
1 Bath
612 SqFt
Key Details
Sold Price $190,000
Property Type Condo
Sub Type Condo/Co-op
Listing Status Sold
Purchase Type For Sale
Square Footage 612 sqft
Price per Sqft $310
Subdivision Grosvenor Park
MLS Listing ID MDMC697150
Sold Date 06/29/20
Style Traditional
Bedrooms 1
Full Baths 1
Condo Fees $425/mo
HOA Y/N N
Abv Grd Liv Area 612
Originating Board BRIGHT
Year Built 1964
Annual Tax Amount $1,963
Tax Year 2020
Property Description
Charming, light and bright one Bedroom, one Bathroom garden-style Condo in Grosvenor Park of North Bethesda. Updated Granite Kitchen, Updated Bathroom, gleaming/refinished parquet floors, recently replaced HVAC system and freshly painted throughout. Ample closet space with an additional storage unit. Living/Dining areas look out onto a patio overlooking lush greenery and a quiet stream with natural light streaming into the unit. Fabulous location within steps to Grosvenor METRO, walking paths, Strathmore Music Center, minutes to NIH, Bethesda Medical Center, downtown Bethesda, many major roads and next to Rock Creek Park. Low Condo fee includes ALL utilities - gas, electric, water and Verizon FIOS. Amenities include swimming pool, tennis courts, tot lots and picnic area. This unit is vacant and available to view either in person without encountering people or by a virtual open house hosted by the agent.
Location
State MD
County Montgomery
Zoning R10
Rooms
Other Rooms Living Room, Dining Room, Kitchen, Bedroom 1, Bathroom 1
Main Level Bedrooms 1
Interior
Interior Features Combination Dining/Living, Entry Level Bedroom
Heating Summer/Winter Changeover
Cooling Central A/C
Flooring Wood
Equipment Built-In Microwave, Dishwasher, Disposal, Oven/Range - Gas, Refrigerator
Appliance Built-In Microwave, Dishwasher, Disposal, Oven/Range - Gas, Refrigerator
Heat Source Natural Gas
Exterior
Amenities Available Common Grounds, Jog/Walk Path, Lake, Laundry Facilities, Pool - Outdoor, Storage Bin, Tennis Courts, Tot Lots/Playground
Water Access N
Accessibility None
Garage N
Building
Story 1
Unit Features Garden 1 - 4 Floors
Sewer Public Sewer
Water Public
Architectural Style Traditional
Level or Stories 1
Additional Building Above Grade, Below Grade
New Construction N
Schools
Elementary Schools Ashburton
Middle Schools North Bethesda
High Schools Walter Johnson
School District Montgomery County Public Schools
Others
Pets Allowed Y
HOA Fee Include Air Conditioning,Cable TV,Common Area Maintenance,Electricity,Ext Bldg Maint,Gas,Insurance,Management,Pool(s),Reserve Funds,Sewer,Snow Removal,Trash,Water,Heat
Senior Community No
Tax ID 160401943892
Ownership Condominium
Special Listing Condition Standard
Pets Allowed Cats OK
Read Less
Want to know what your home might be worth? Contact us for a FREE valuation!

Our team is ready to help you sell your home for the highest possible price ASAP

Bought with Kyle L Richards • Compass

GET MORE INFORMATION





